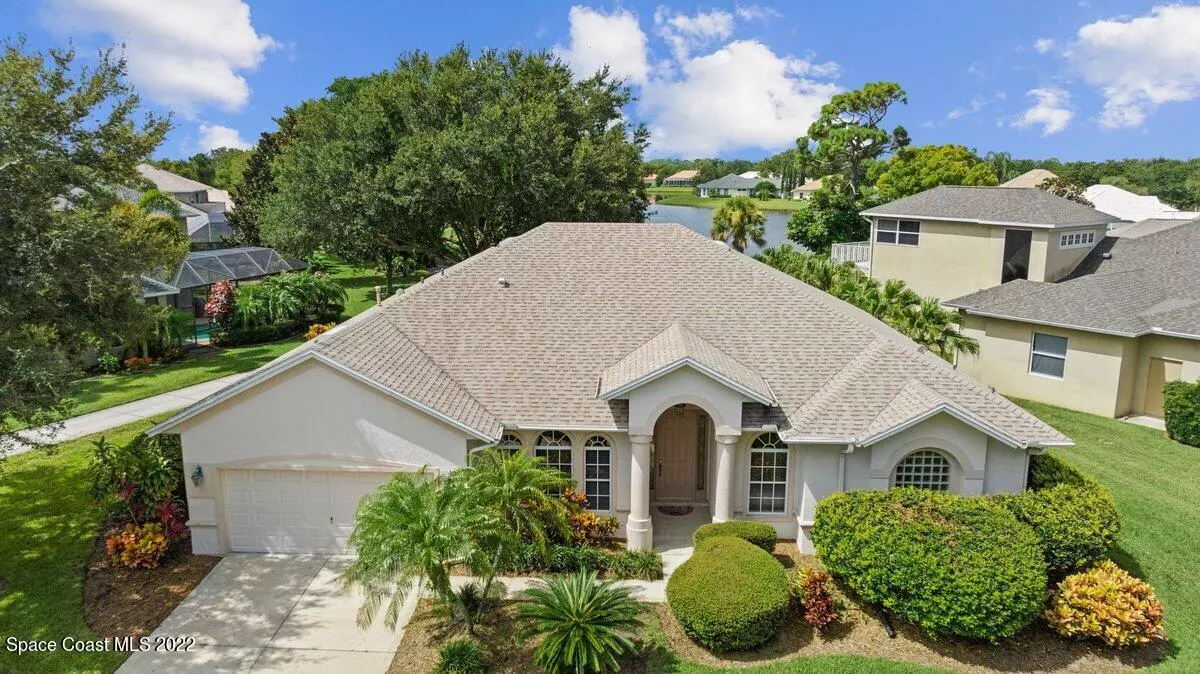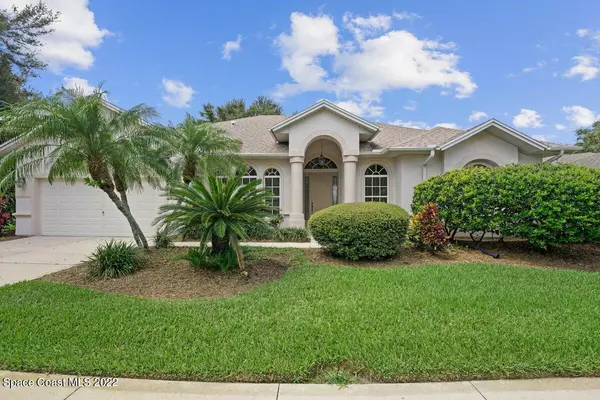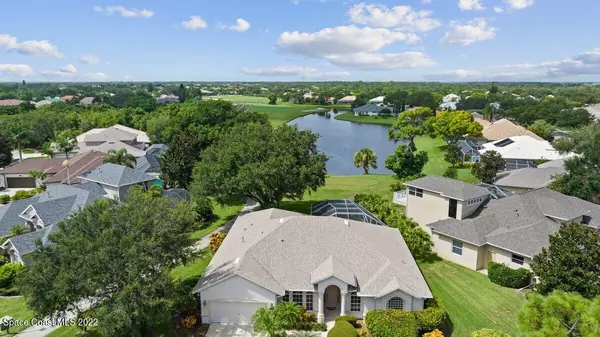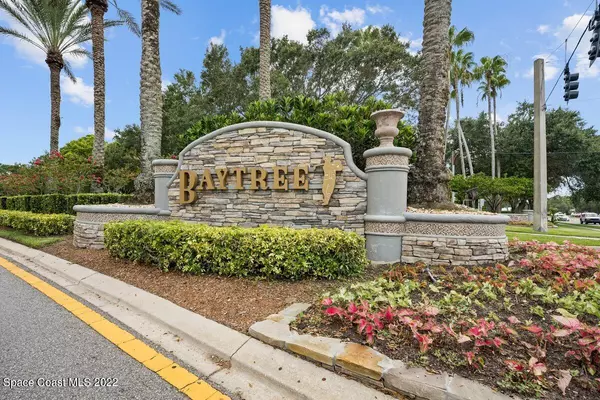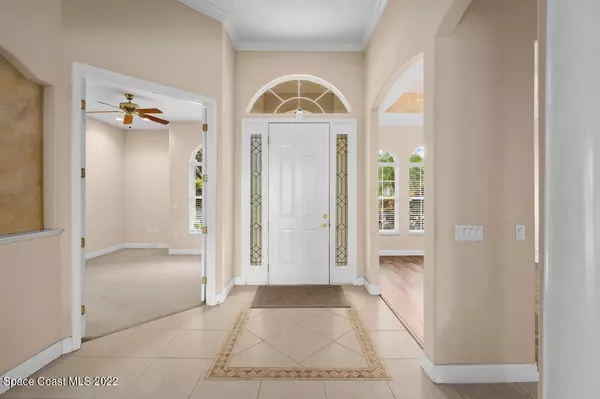$600,000
$625,900
4.1%For more information regarding the value of a property, please contact us for a free consultation.
4 Beds
3 Baths
2,605 SqFt
SOLD DATE : 01/13/2023
Key Details
Sold Price $600,000
Property Type Single Family Home
Sub Type Single Family Residence
Listing Status Sold
Purchase Type For Sale
Square Footage 2,605 sqft
Price per Sqft $230
Subdivision Baytree Pud Phase 1 Stage 1-5
MLS Listing ID 942620
Sold Date 01/13/23
Bedrooms 4
Full Baths 3
HOA Fees $183/ann
HOA Y/N Yes
Total Fin. Sqft 2605
Originating Board Space Coast MLS (Space Coast Association of REALTORS®)
Year Built 2001
Annual Tax Amount $6,794
Tax Year 2021
Lot Size 10,890 Sqft
Acres 0.25
Property Description
WOW! Huge Price Improvement and the BEST DEAL in the beautiful, highly sought after BAYTREE, a gated, golf course community located near everything! Custom built, CBS construction, 4 bedroom + office, split plan, home features 8 foot sliders and high ceilings throughout, tile in main areas, additional bedrooms are nicely sized, plenty of cabinets and counter space in the kitchen. Screened in pool and spacious lanai looking out to beautiful views of golf course. Washer/Dryer included. Roof 2018 **Transferrable home warranty provided to buyer. Top rated schools, convenient to shopping, restaurants, top notch healthcare/hospital, I-95, easy commute to beaches/Downtown Melbourne/Orlando.
Location
State FL
County Brevard
Area 218 - Suntree S Of Wickham
Direction I-95 to Viera/Wickham go S. Wickham to Bay Tree Drive, go straight to Gate entrance. Bradwick Way is on left.
Interior
Interior Features Breakfast Bar, Ceiling Fan(s), His and Hers Closets, Kitchen Island, Open Floorplan, Pantry, Primary Bathroom - Tub with Shower, Primary Bathroom -Tub with Separate Shower, Split Bedrooms, Walk-In Closet(s)
Heating Central, Electric
Cooling Central Air, Electric
Flooring Carpet, Tile, Wood
Furnishings Unfurnished
Appliance Dishwasher, Disposal, Double Oven, Dryer, Gas Water Heater, Ice Maker, Microwave, Refrigerator, Washer
Laundry Electric Dryer Hookup, Gas Dryer Hookup, Sink, Washer Hookup
Exterior
Exterior Feature ExteriorFeatures
Parking Features Attached, Garage Door Opener
Garage Spaces 2.0
Pool Community, In Ground, Private, Screen Enclosure, Waterfall
Utilities Available Cable Available, Electricity Connected, Natural Gas Connected, Water Available
Amenities Available Clubhouse, Fitness Center, Golf Course, Jogging Path, Maintenance Grounds, Management - Full Time, Management - Off Site, Spa/Hot Tub, Tennis Court(s)
View City, Golf Course, Pool
Roof Type Shingle
Street Surface Asphalt
Porch Patio, Porch, Screened
Garage Yes
Building
Lot Description On Golf Course
Faces South
Sewer Aerobic Septic
Water Public, Well
Level or Stories One
New Construction No
Schools
Elementary Schools Quest
High Schools Viera
Others
HOA Name Tom Dillion bcamanagerbaytreeca.org
HOA Fee Include Security
Senior Community No
Tax ID 26-36-14-Pu-0000e.0-0022.00
Security Features Gated with Guard,Security Gate,Smoke Detector(s)
Acceptable Financing Cash, Conventional
Listing Terms Cash, Conventional
Special Listing Condition Standard
Read Less Info
Want to know what your home might be worth? Contact us for a FREE valuation!

Amerivest Pro-Team
yourhome@amerivest.realestateOur team is ready to help you sell your home for the highest possible price ASAP

Bought with Weichert REALTORS Hallmark Pro


