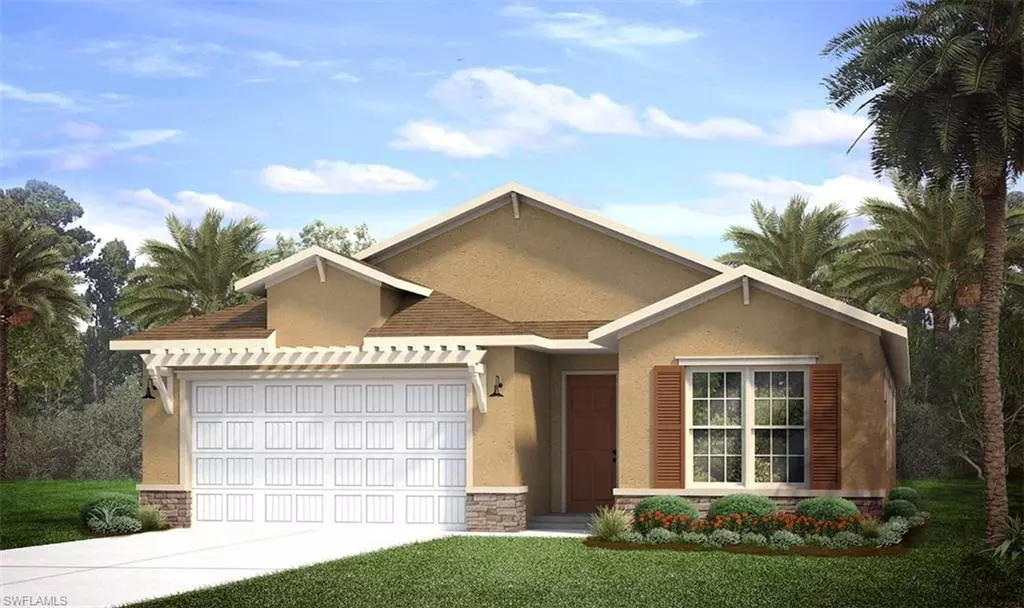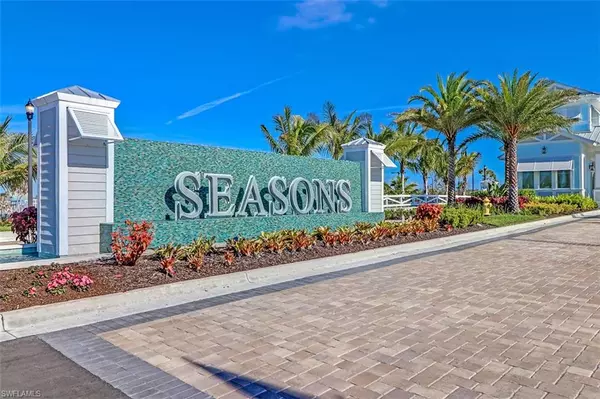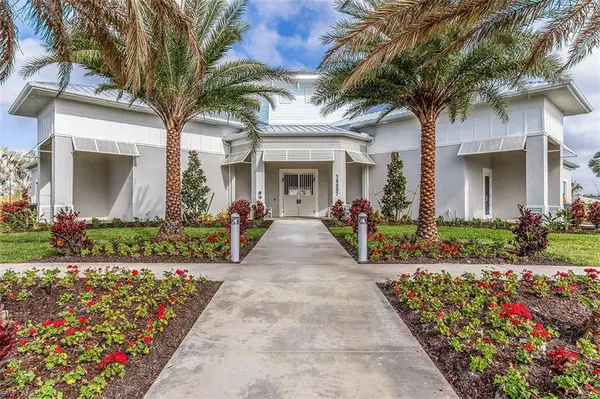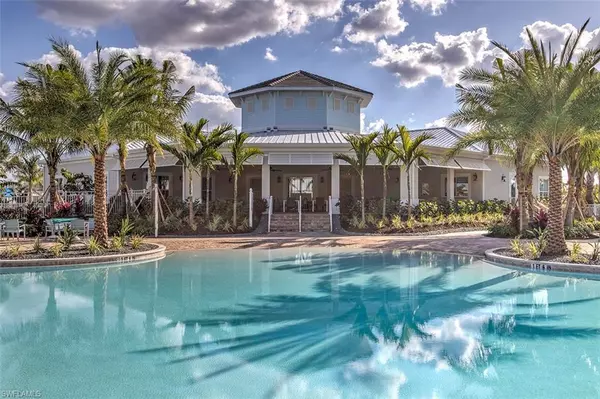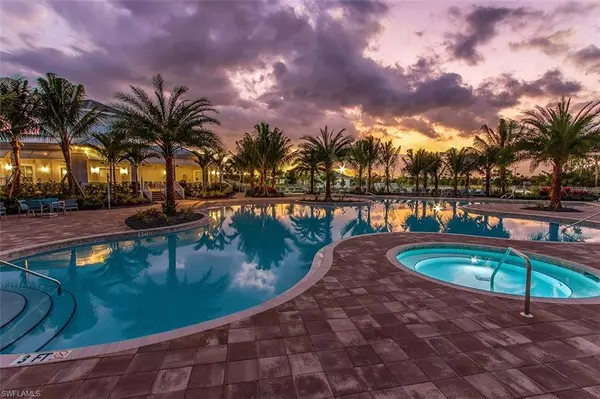$682,500
$697,875
2.2%For more information regarding the value of a property, please contact us for a free consultation.
4 Beds
5 Baths
2,431 SqFt
SOLD DATE : 01/11/2023
Key Details
Sold Price $682,500
Property Type Single Family Home
Sub Type Ranch,Single Family Residence
Listing Status Sold
Purchase Type For Sale
Square Footage 2,431 sqft
Price per Sqft $280
Subdivision Seasons At Bonita
MLS Listing ID 222043985
Sold Date 01/11/23
Bedrooms 4
Full Baths 3
Half Baths 2
HOA Y/N No
Originating Board Naples
Year Built 2022
Tax Year 2020
Property Description
Under Construction. Welcome Home to Seasons of Bonita! The Ashbury floorplan captures everything you have been looking for. Featuring four bedrooms plus a den, three bathrooms and an outside half pool bath. All of this with a fantastic open concept floorplan featuring tray ceilings, 5 inch baseboards, 8 foot doors and stunning finishes! This home will feature white 42” upper cabinets in the laundry room and kitchen. Soft close cabinets in the kitchen with above cabinet crown molding and under cabinet lights. Gorgeous quartz countertops throughout, tile everywhere but the bedrooms, crown molding in the living area and primary suite. Upgraded faucets throughout. 25 year builder warranty along with manufacturer warranties. Seasons of Bonita is a NO FLOOD ZONE and has stunning amenities! The Resort style pool features a gradual entry and lap lanes as well as a hot tup and white sandy beach equipped with hammocks for relaxing the day away. If fitness is your thing than head up to the state of the art fitness center, play tennis on our three courts or pickleball on our 8 quarts. If Bocce ball is more your speed, then we have 6 for you to play on!
Location
State FL
County Lee
Area Seasons At Bonita
Rooms
Bedroom Description Split Bedrooms
Dining Room Dining - Family, Eat-in Kitchen
Kitchen Island, Walk-In Pantry
Interior
Interior Features Foyer, French Doors, Pantry, Smoke Detectors, Walk-In Closet(s)
Heating Central Electric
Flooring Carpet, Tile
Equipment Auto Garage Door, Cooktop - Electric, Dishwasher, Disposal, Home Automation, Microwave, Range, Refrigerator/Freezer, Self Cleaning Oven, Smoke Detector, Washer/Dryer Hookup
Furnishings Unfurnished
Fireplace No
Appliance Electric Cooktop, Dishwasher, Disposal, Microwave, Range, Refrigerator/Freezer, Self Cleaning Oven
Heat Source Central Electric
Exterior
Parking Features Driveway Paved, Attached
Garage Spaces 2.0
Pool Community
Community Features Clubhouse, Pool, Fitness Center, Sidewalks, Street Lights, Tennis Court(s), Gated
Amenities Available Bike And Jog Path, Bocce Court, Clubhouse, Pool, Spa/Hot Tub, Fitness Center, Internet Access, Pickleball, Play Area, Sidewalk, Streetlight, Tennis Court(s), Underground Utility
Waterfront Description Lake
View Y/N Yes
View Lake, Landscaped Area
Roof Type Tile
Street Surface Paved
Total Parking Spaces 2
Garage Yes
Private Pool No
Building
Lot Description Regular
Story 1
Water Central
Architectural Style Ranch, Single Family
Level or Stories 1
Structure Type Concrete Block,Stucco
New Construction No
Others
Pets Allowed Limits
Senior Community No
Pet Size 200
Ownership Single Family
Security Features Smoke Detector(s),Gated Community
Num of Pet 3
Read Less Info
Want to know what your home might be worth? Contact us for a FREE valuation!

Amerivest Pro-Team
yourhome@amerivest.realestateOur team is ready to help you sell your home for the highest possible price ASAP

Bought with John R. Wood Properties


