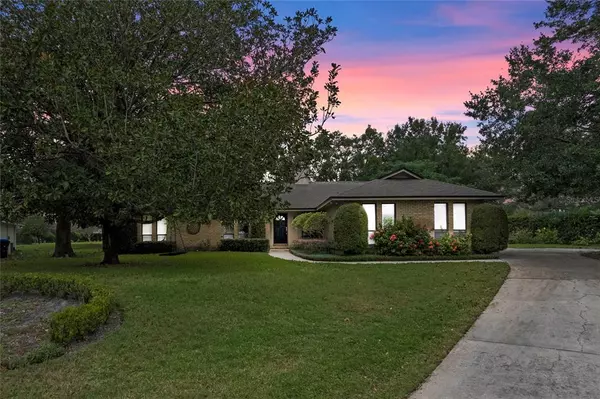$485,000
$525,000
7.6%For more information regarding the value of a property, please contact us for a free consultation.
3 Beds
2 Baths
1,866 SqFt
SOLD DATE : 01/10/2023
Key Details
Sold Price $485,000
Property Type Single Family Home
Sub Type Single Family Residence
Listing Status Sold
Purchase Type For Sale
Square Footage 1,866 sqft
Price per Sqft $259
Subdivision Orange Tree Country Club
MLS Listing ID O6074748
Sold Date 01/10/23
Bedrooms 3
Full Baths 2
Construction Status Inspections
HOA Fees $58/ann
HOA Y/N Yes
Originating Board Stellar MLS
Year Built 1979
Annual Tax Amount $2,864
Lot Size 0.420 Acres
Acres 0.42
Property Description
One or more photo(s) has been virtually staged. Located on just under 1/2 acre on a quiet cul-de-sac within one of Dr Phillips’ most popular guard-gated communities, this 3 bedroom plus den home has beautiful views of the 10th hole of the renowned Orange Tree Golf Course from your sparkling pool! EXPLORE THE HOME WITH THE VIRTUAL TOUR and WALK THRU VIDEO LINKS. As you enter this ranch-style home, natural maple tones in the flooring as well as the exposed beams in the family room’s cathedral ceilings will catch your eye. Perfect for entertaining, the open concept kitchen will keep you involved in the action as you prepare meals to serve at the island bar, dining area, or on the covered patio. With large glass sliders, you’ll not only have great sightlines to your pool and the golf course, but plenty of natural light bathes the space, and creates an indoor/outdoor flow perfect for dining al fresco, having friends over for a dip in the pool, or simply getting fresh air. The house has such charm! Imagine having your stockings hung by the chimney with care on the double-sided wood fireplace or decorating the built-in shelving in the family room for the holidays! Each day as you retreat to your primary suite, the large step-in shower with private garden exposure gives you a spa-like feel of being one with nature while getting ready for the day. The other 2 secondary bedrooms have full closets and ceiling fans, and the 4th space off the kitchen is perfect for your at-home office, den, or can be used as a formal dining room. On top of all this the A/C was replaced less than a year ago, and the roof is less than 10 years old! The low HOA fee is incredibly reasonable for a quiet gated community, where you are literally in the heart of it all. Great dining is just minutes away at Restaurant Row, with amazing grocery shopping nearby---2 Publixs, Whole Foods, Trader Joes, Fresh Market—all less than a 5 minute drive. Your neighborhood top-rated Dr Phillips schools are even closer, and of course you are under 15 minutes to downtown Orlando or any of the area’s theme parks. This home offers you an amazing location and allows its next owners the opportunity to make it their dream home in this prestigious golf community!
Location
State FL
County Orange
Community Orange Tree Country Club
Zoning P-D
Rooms
Other Rooms Den/Library/Office, Inside Utility
Interior
Interior Features Cathedral Ceiling(s), Ceiling Fans(s), Eat-in Kitchen, Kitchen/Family Room Combo, Open Floorplan
Heating Central, Electric
Cooling Central Air
Flooring Carpet, Ceramic Tile, Laminate
Fireplaces Type Living Room, Wood Burning
Fireplace true
Appliance Dishwasher, Microwave, Range, Refrigerator
Laundry Inside, Laundry Room
Exterior
Exterior Feature Sliding Doors
Garage Garage Door Opener
Garage Spaces 2.0
Pool Gunite, In Ground, Screen Enclosure, Solar Heat
Community Features Gated, Golf
Utilities Available Public
Amenities Available Gated
Waterfront false
View Golf Course
Roof Type Shingle
Parking Type Garage Door Opener
Attached Garage true
Garage true
Private Pool Yes
Building
Lot Description Cul-De-Sac, On Golf Course
Story 1
Entry Level One
Foundation Slab
Lot Size Range 1/4 to less than 1/2
Sewer Public Sewer
Water Public
Architectural Style Ranch
Structure Type Block, Stucco
New Construction false
Construction Status Inspections
Schools
Elementary Schools Dr. Phillips Elem
Middle Schools Southwest Middle
High Schools Dr. Phillips High
Others
Pets Allowed Yes
Senior Community No
Ownership Fee Simple
Monthly Total Fees $58
Acceptable Financing Cash, Conventional, FHA, VA Loan
Membership Fee Required Required
Listing Terms Cash, Conventional, FHA, VA Loan
Special Listing Condition None
Read Less Info
Want to know what your home might be worth? Contact us for a FREE valuation!

Amerivest 4k Pro-Team
yourhome@amerivest.realestateOur team is ready to help you sell your home for the highest possible price ASAP

© 2024 My Florida Regional MLS DBA Stellar MLS. All Rights Reserved.
Bought with EXP REALTY LLC
Get More Information

Real Estate Company







