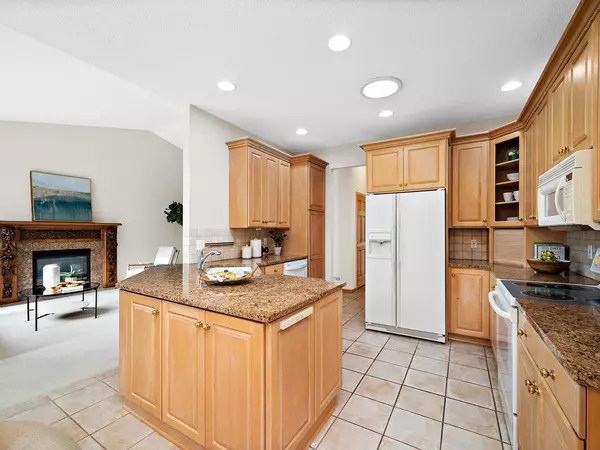$430,000
$439,900
2.3%For more information regarding the value of a property, please contact us for a free consultation.
3 Beds
3 Baths
3,034 SqFt
SOLD DATE : 01/09/2023
Key Details
Sold Price $430,000
Property Type Townhouse
Sub Type Townhouse Side x Side
Listing Status Sold
Purchase Type For Sale
Square Footage 3,034 sqft
Price per Sqft $141
Subdivision Marsh Creek 2Nd Add
MLS Listing ID 6255449
Sold Date 01/09/23
Bedrooms 3
Full Baths 1
Half Baths 1
Three Quarter Bath 1
HOA Fees $300/qua
Year Built 1999
Annual Tax Amount $4,727
Tax Year 2022
Contingent None
Lot Size 3,484 Sqft
Acres 0.08
Lot Dimensions common
Property Description
All on one level living with private wooded backyard! Fresh paint throughout! Located at the end of the development, this lovely townhome boasts great curb appeal, nice finishes, and private views. Enjoy a nice and bright main level living room with vaulted ceilings, tall windows, and gas fireplace. Great kitchen with lots of cabinet space, granite counters, tile
backsplash, plus both informal and formal dining options. The relaxing vaulted sunroom boasts private views and has easy access to the sunny deck! Spacious main level owner’s bedroom with big walk-in closet and private full bath with dual vanity and separate tub and shower. Main level laundry/mudroom! The spacious walkout lower level features 2 more nice sized bedrooms, ¾ bath, and tons of great storage space! New roof and siding in 2019! Updated AC in 2019! Updated furnace in 2020! Located close to Weaver Lake! Schedule a showing today!
Location
State MN
County Hennepin
Zoning Residential-Single Family
Rooms
Basement Egress Window(s), Finished, Full, Walkout
Dining Room Informal Dining Room, Separate/Formal Dining Room
Interior
Heating Forced Air
Cooling Central Air
Fireplaces Number 1
Fireplaces Type Gas, Living Room
Fireplace Yes
Appliance Dishwasher, Dryer, Microwave, Range, Refrigerator, Washer
Exterior
Garage Attached Garage
Garage Spaces 2.0
Roof Type Age 8 Years or Less
Parking Type Attached Garage
Building
Story One
Foundation 1702
Sewer City Sewer/Connected
Water City Water/Connected
Level or Stories One
Structure Type Brick/Stone,Vinyl Siding
New Construction false
Schools
School District Osseo
Others
HOA Fee Include Hazard Insurance,Lawn Care,Trash,Lawn Care,Snow Removal
Restrictions Mandatory Owners Assoc,Rentals not Permitted,Pets - Cats Allowed,Pets - Dogs Allowed
Read Less Info
Want to know what your home might be worth? Contact us for a FREE valuation!

Amerivest 4k Pro-Team
yourhome@amerivest.realestateOur team is ready to help you sell your home for the highest possible price ASAP
Get More Information

Real Estate Company







