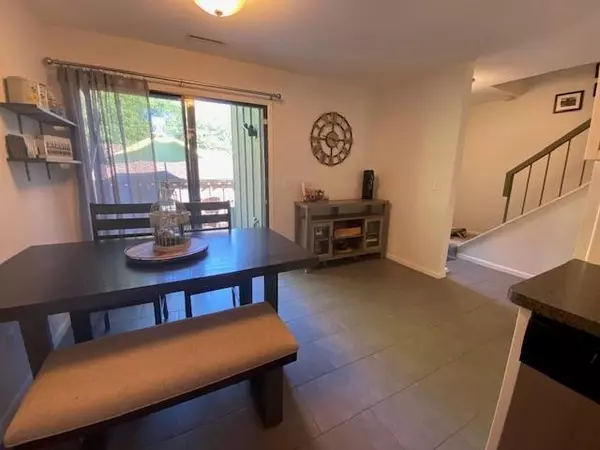$250,000
$225,000
11.1%For more information regarding the value of a property, please contact us for a free consultation.
2 Beds
2 Baths
1,198 SqFt
SOLD DATE : 07/20/2021
Key Details
Sold Price $250,000
Property Type Townhouse
Sub Type Townhouse Side x Side
Listing Status Sold
Purchase Type For Sale
Square Footage 1,198 sqft
Price per Sqft $208
Subdivision Condo 0037 Chelsea Woods Condo
MLS Listing ID 6009925
Sold Date 07/20/21
Bedrooms 2
Full Baths 1
Half Baths 1
HOA Fees $260/mo
Year Built 1973
Annual Tax Amount $2,465
Tax Year 2021
Contingent None
Lot Size 0.430 Acres
Acres 0.43
Lot Dimensions Common
Property Description
Completely remodeled and stylish townhome is move in ready for any buyer. Bright kitchen with custom cabinets, SS appliances, granite and tile is joy to cook in. Spacious for dining and hosting dinner parties. Expand out to the private patio/gardens. Cozy living space w/gas fireplace and deck in the treetops. New carpet on stairs and full Upper level. Spacious master bedroom with wall-to-wall closets, walk-thru to a full bath and windows overlooking the tree tops. 2nd bedroom, while non-conforming is versitale and roomy. Lots of added storage on both levels with walk-in closets. Amenities also include 3 in-ground pools, tennis courts, and walking trails. Parks, shopping and nearby freeway access makes this location ideal for any commuter. Quiet, clean, and well maintained, heavily wooded and nicely landscaped setting in this wonderful Chelsea Woods community
Location
State MN
County Hennepin
Zoning Residential-Single Family
Rooms
Basement None
Dining Room Eat In Kitchen, Informal Dining Room
Interior
Heating Forced Air
Cooling Central Air
Fireplaces Number 1
Fireplaces Type Brick, Gas, Living Room
Fireplace Yes
Appliance Dishwasher, Disposal, Dryer, Gas Water Heater, Water Filtration System, Microwave, Range, Refrigerator, Washer, Water Softener Owned
Exterior
Garage Detached, Asphalt, Garage Door Opener
Garage Spaces 1.0
Fence Full, Wood
Pool Below Ground, Heated, Outdoor Pool
Roof Type Asphalt,Pitched
Parking Type Detached, Asphalt, Garage Door Opener
Building
Lot Description Irregular Lot
Story Two
Foundation 600
Sewer City Sewer/Connected
Water City Water/Connected
Level or Stories Two
Structure Type Wood Siding
New Construction false
Schools
School District Wayzata
Others
HOA Fee Include Hazard Insurance,Other,Maintenance Grounds,Professional Mgmt,Trash,Shared Amenities,Lawn Care,Snow Removal
Restrictions Pets - Cats Allowed,Pets - Dogs Allowed,Pets - Number Limit,Rental Restrictions May Apply
Read Less Info
Want to know what your home might be worth? Contact us for a FREE valuation!

Amerivest Pro-Team
yourhome@amerivest.realestateOur team is ready to help you sell your home for the highest possible price ASAP
Get More Information

Real Estate Company







