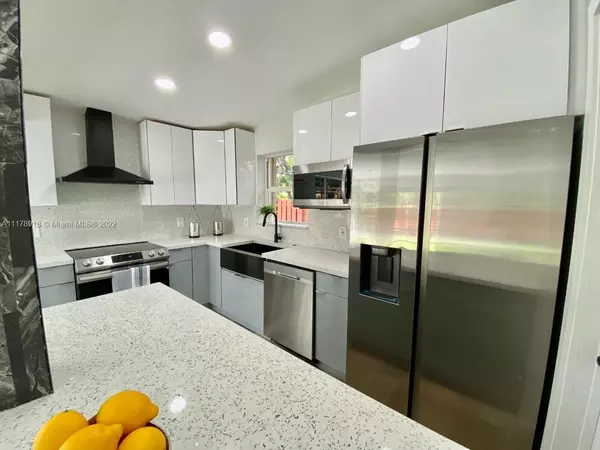$525,000
$487,500
7.7%For more information regarding the value of a property, please contact us for a free consultation.
3 Beds
2 Baths
1,311 SqFt
SOLD DATE : 05/27/2022
Key Details
Sold Price $525,000
Property Type Single Family Home
Sub Type Single Family Residence
Listing Status Sold
Purchase Type For Sale
Square Footage 1,311 sqft
Price per Sqft $400
Subdivision Sherwood Forest
MLS Listing ID A11178918
Sold Date 05/27/22
Style Detached,One Story
Bedrooms 3
Full Baths 2
Construction Status Resale
HOA Y/N No
Year Built 1955
Annual Tax Amount $4,000
Tax Year 2021
Contingent No Contingencies
Lot Size 6,987 Sqft
Property Description
Welcome Home! Stunning Single Family, Completely Updated 3/2 Open Concept with a Big Fully Fenced Yard, enough space for a Swimming Pool. Enjoy memorable moments with family and friends under the TikiBar perfect for barbecue weekends. New Modern Kitchen with Quartz countertops, Top-Of-The-Line Samsung Appliances, Kitchen Bell, Touchless Matte Black Faucet and Farm Sink. Bar area with New Wine Cooler. Luxury Bathrooms with Rain Shower in master and frameless glass. The whole house is hurricane impact rated with accordian shutters and new impact door. Energy Efficient with Nest Thermostat and LED lighting. Perfect Location, right across Stranahan High School, Coontie Hatchee Park, within min from Downtown Ft Lauderdale, Las Olas Blvd and the Beach. Close to US-1, I-95 and NO HOA!!
Location
State FL
County Broward County
Community Sherwood Forest
Area 3470
Direction East of I 95, exit number 26, Davie Blvd. West of US 1.
Interior
Interior Features Wet Bar, Closet Cabinetry, French Door(s)/Atrium Door(s), First Floor Entry, Kitchen Island, Kitchen/Dining Combo, Living/Dining Room, Main Level Master, Vaulted Ceiling(s)
Heating Central
Cooling Central Air, Electric
Flooring Vinyl
Furnishings Unfurnished
Window Features Blinds,Sliding
Appliance Dryer, Dishwasher, Electric Range, Electric Water Heater, Disposal, Microwave, Other, Refrigerator, Self Cleaning Oven, Washer
Laundry Washer Hookup, Dryer Hookup
Exterior
Exterior Feature Fence, Fruit Trees, Security/High Impact Doors, Lighting, Patio, Room For Pool
Garage Spaces 3.0
Carport Spaces 1
Pool None
Community Features Sidewalks
Waterfront No
View Garden, Other
Roof Type Shingle
Street Surface Paved
Porch Patio
Parking Type Attached Carport, Covered, Driveway, Paver Block
Garage Yes
Building
Lot Description 1/4 to 1/2 Acre Lot
Faces Southwest
Story 1
Sewer Public Sewer
Water Public
Architectural Style Detached, One Story
Structure Type Block
Construction Status Resale
Others
Pets Allowed No Pet Restrictions, Yes
Senior Community No
Tax ID 504209240070
Security Features Smoke Detector(s)
Acceptable Financing Conventional, FHA, VA Loan
Listing Terms Conventional, FHA, VA Loan
Financing Conventional
Pets Description No Pet Restrictions, Yes
Read Less Info
Want to know what your home might be worth? Contact us for a FREE valuation!

Amerivest Pro-Team
yourhome@amerivest.realestateOur team is ready to help you sell your home for the highest possible price ASAP
Bought with Real Estate Sales Force
Get More Information

Real Estate Company







