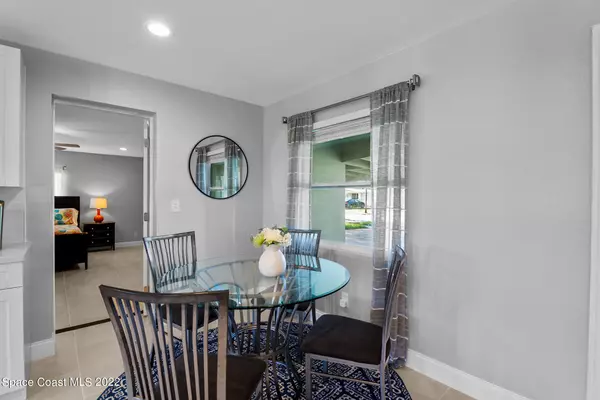$450,000
$450,000
For more information regarding the value of a property, please contact us for a free consultation.
4 Beds
3 Baths
2,036 SqFt
SOLD DATE : 01/04/2023
Key Details
Sold Price $450,000
Property Type Single Family Home
Sub Type Single Family Residence
Listing Status Sold
Purchase Type For Sale
Square Footage 2,036 sqft
Price per Sqft $221
Subdivision Surfside Estates Unit 1
MLS Listing ID 947920
Sold Date 01/04/23
Bedrooms 4
Full Baths 3
HOA Y/N No
Total Fin. Sqft 2036
Originating Board Space Coast MLS (Space Coast Association of REALTORS®)
Year Built 1963
Annual Tax Amount $2,476
Tax Year 2020
Lot Size 7,405 Sqft
Acres 0.17
Property Description
Wow, Beautiful completely remodeled turn key home with a private pool located in much sought after Surfside Estates. Features include: 4 bedrooms, 3 full baths, light and bright floor plan, spacious Great room overlooking the pool. Remodeled kitchen with quartz countertops, recessed lighting, modern cabinets & hardware, and stainless steel appliances. This home has two remodeled master suites, and two remodeled master bathrooms. All bathroom vanity tops have quartz. Modern tile throughout this home. New windows, Roof approximately 9 years old, AC (2021),& tankless electric water heater (2021). All new plumbing. 15 minutes to beaches, restaurants, and Port Canaveral cruise terminals. Schools and shopping close by as well. Priced to sell!
Location
State FL
County Brevard
Area 252 - N Banana River Dr.
Direction North Banana River Drive to West on Surfside Blvd. go to end and make a right on Crevalle then right on Dorsal. Follow to 1500 Dorsal on the left.
Interior
Interior Features Breakfast Nook, Eat-in Kitchen, His and Hers Closets, Open Floorplan, Pantry, Primary Bathroom - Tub with Shower, Split Bedrooms, Walk-In Closet(s)
Heating Central, Electric
Cooling Central Air, Electric
Flooring Tile
Furnishings Unfurnished
Appliance Dishwasher, Electric Range, Electric Water Heater, Ice Maker, Microwave, Refrigerator, Tankless Water Heater
Laundry Electric Dryer Hookup, Gas Dryer Hookup, Washer Hookup
Exterior
Exterior Feature ExteriorFeatures
Parking Features Carport
Carport Spaces 2
Fence Fenced, Wood
Pool In Ground, Private
Utilities Available Cable Available, Electricity Connected, Natural Gas Connected
Roof Type Shingle
Street Surface Asphalt
Porch Patio
Garage No
Building
Lot Description Sprinklers In Front, Sprinklers In Rear
Faces South
Sewer Public Sewer
Water Public, Well
Level or Stories One
New Construction No
Schools
Elementary Schools Audubon
High Schools Merritt Island
Others
Pets Allowed Yes
HOA Name SURFSIDE ESTATES UNIT 1
Senior Community No
Tax ID 24-37-19-50-00002.0-0039.00
Security Features Smoke Detector(s)
Acceptable Financing Cash, Conventional, FHA, VA Loan
Listing Terms Cash, Conventional, FHA, VA Loan
Special Listing Condition Standard
Read Less Info
Want to know what your home might be worth? Contact us for a FREE valuation!

Amerivest Pro-Team
yourhome@amerivest.realestateOur team is ready to help you sell your home for the highest possible price ASAP

Bought with EXP Realty, LLC








