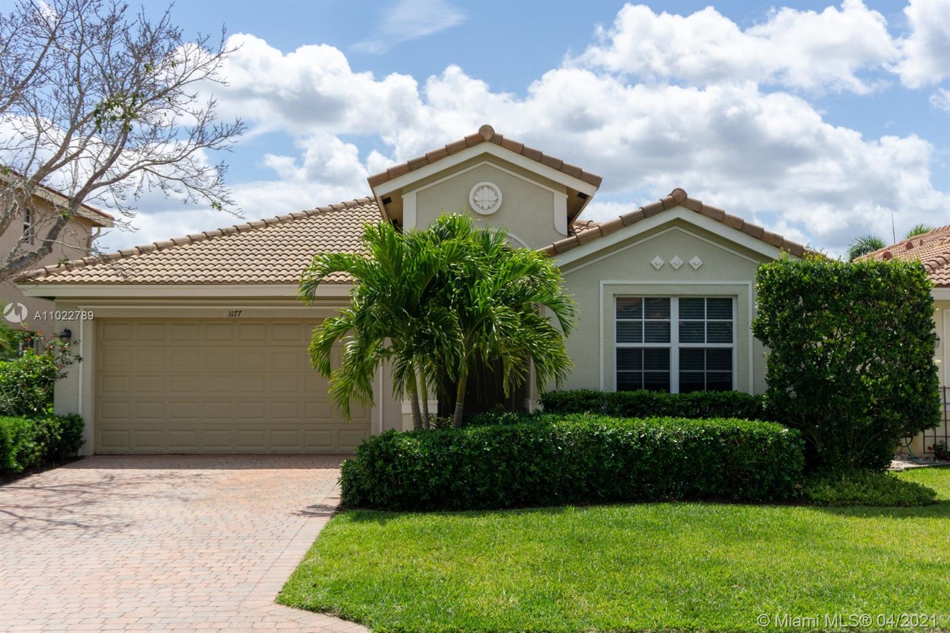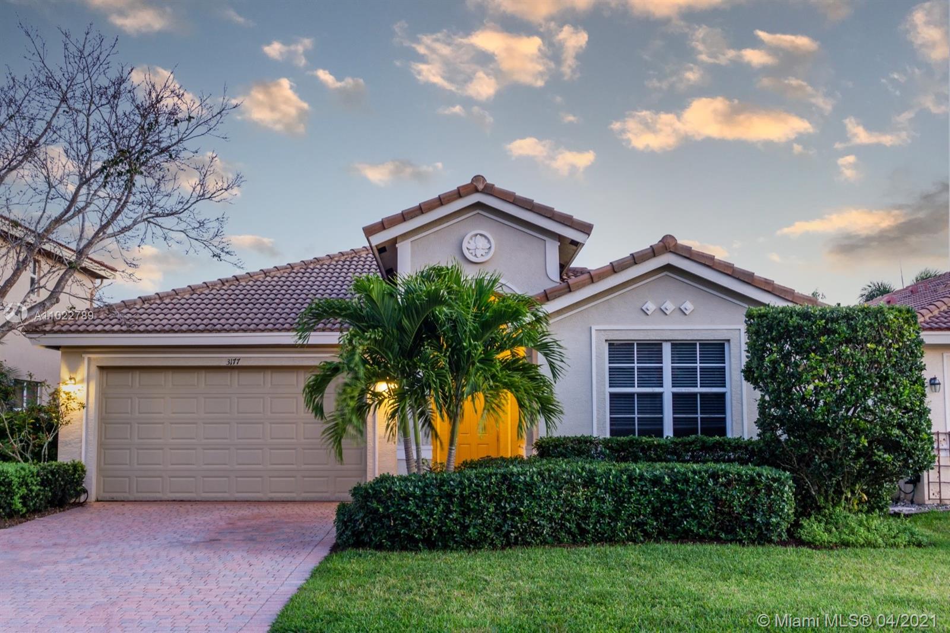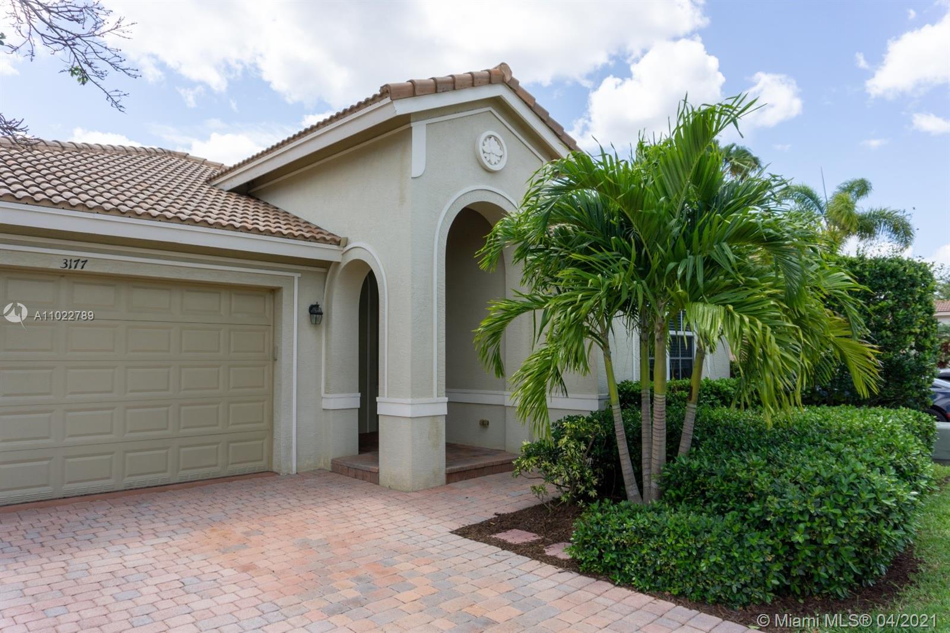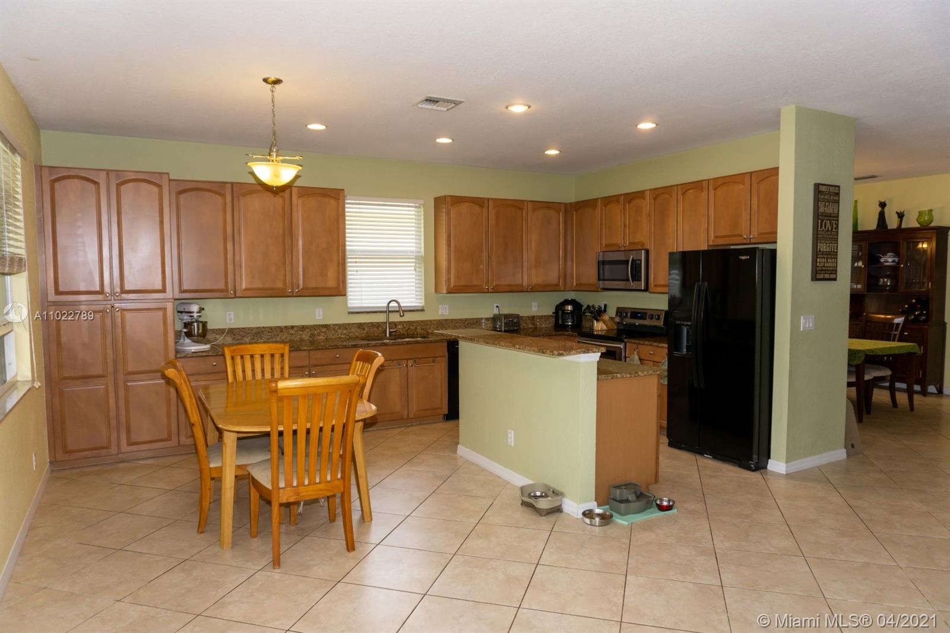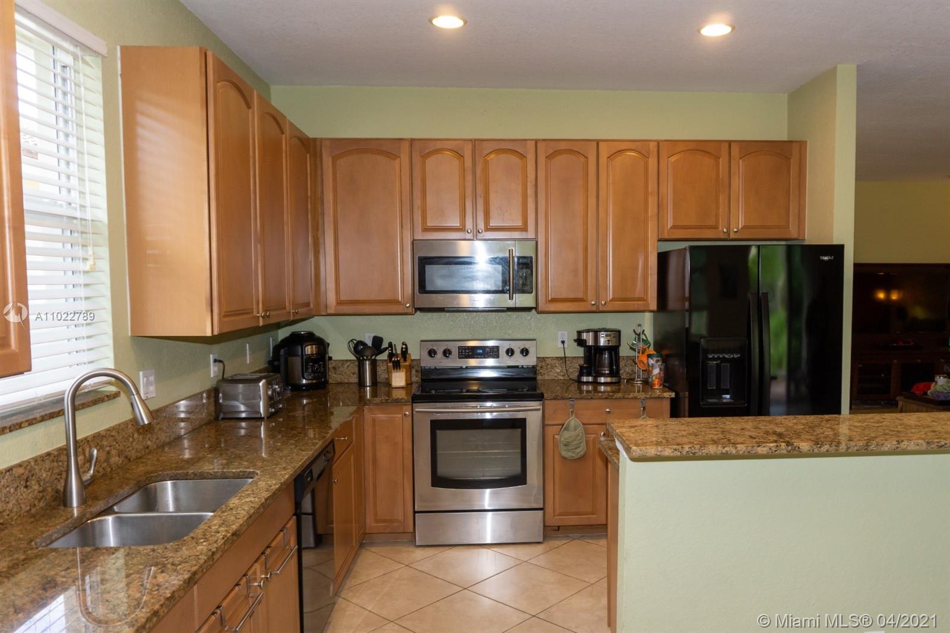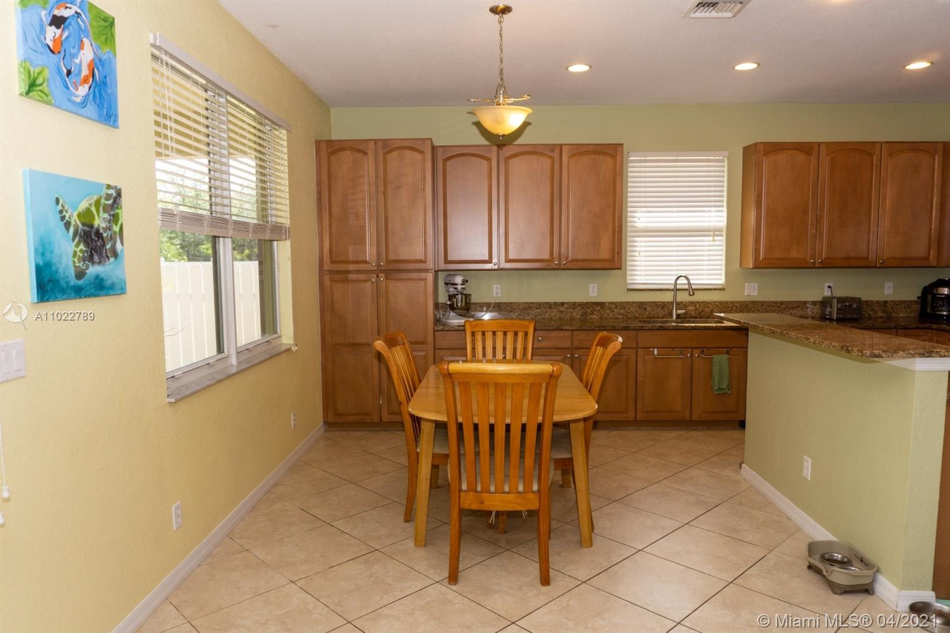$395,000
$395,000
For more information regarding the value of a property, please contact us for a free consultation.
3 Beds
2 Baths
2,184 SqFt
SOLD DATE : 05/28/2021
Key Details
Sold Price $395,000
Property Type Single Family Home
Sub Type Single Family Residence
Listing Status Sold
Purchase Type For Sale
Square Footage 2,184 sqft
Price per Sqft $180
Subdivision River Marina Estates
MLS Listing ID A11022789
Sold Date 05/28/21
Style Detached,One Story
Bedrooms 3
Full Baths 2
Construction Status Resale
HOA Fees $122/mo
HOA Y/N Yes
Year Built 2007
Annual Tax Amount $2,866
Tax Year 2020
Contingent No Contingencies
Lot Size 6,229 Sqft
Property Description
This home has it all! Stuart area CBS 3/2 in gated River Marina Estates. Built in 2007. Tile roof & Impact windows. 2 car garage w/paver driveway. Flexible open floorplan. Volume 9' ceilings throughout. Wonderful kitchen w/breakfast room, lots of cabinet space & granite tops. Large 18" neutral tile in main living areas. Master Suite has spacious bath, 2 walk-ins & access to covered lanai. Inside Laundry room. A/C & water heater recently replaced. Nice yard space w/many visiting birds & butterflies. Small community with low HOA dues of $122/month & easy access to I-95. Pets welcome. Great neighborhood & Martin County Schools! Community Clubhouse w/pool & fitness room on SW Pennsylvania Ave. Access to boat & vehicle storage/boat ramp & slips may be available w/separate fees. Don't miss out!
Location
State FL
County Martin County
Community River Marina Estates
Area 6120
Direction Kanner Highway West to SW 96th Street. Pass Crystal Lake Elementary & St. Lucie Falls. Turn right onto SW Pennsylvania Ave at River Forest sign. Go straight ahead to gate on left, River Marina entrance. After gate go left, home on left.
Interior
Interior Features Breakfast Bar, Bedroom on Main Level, Breakfast Area, Entrance Foyer, First Floor Entry, Garden Tub/Roman Tub, High Ceilings, Living/Dining Room, Pantry, Split Bedrooms, Walk-In Closet(s)
Heating Electric
Cooling Ceiling Fan(s), Electric
Flooring Carpet, Tile
Furnishings Unfurnished
Window Features Impact Glass,Metal,Single Hung,Sliding
Appliance Dryer, Dishwasher, Electric Range, Electric Water Heater, Disposal, Microwave, Refrigerator, Washer
Exterior
Exterior Feature Porch
Garage Attached
Garage Spaces 2.0
Pool None, Community
Community Features Clubhouse, Gated, Pool
Utilities Available Cable Available
Waterfront No
View Garden
Roof Type Barrel
Porch Open, Porch
Parking Type Attached, Driveway, Garage, Paver Block, Garage Door Opener
Garage Yes
Building
Lot Description < 1/4 Acre
Faces North
Story 1
Sewer Public Sewer
Water Public
Architectural Style Detached, One Story
Structure Type Block
Construction Status Resale
Schools
Elementary Schools Crystal Lake
Middle Schools Dr. David L. Anderson
High Schools South Fork
Others
Pets Allowed Conditional, Yes
HOA Fee Include Common Areas,Maintenance Structure,Recreation Facilities
Senior Community No
Tax ID 123940004000002400
Security Features Gated Community
Acceptable Financing Cash, Conventional
Listing Terms Cash, Conventional
Financing FHA
Pets Description Conditional, Yes
Read Less Info
Want to know what your home might be worth? Contact us for a FREE valuation!

Amerivest 4k Pro-Team
yourhome@amerivest.realestateOur team is ready to help you sell your home for the highest possible price ASAP
Bought with Donohue Real Estate, LLC
Get More Information

Real Estate Company


