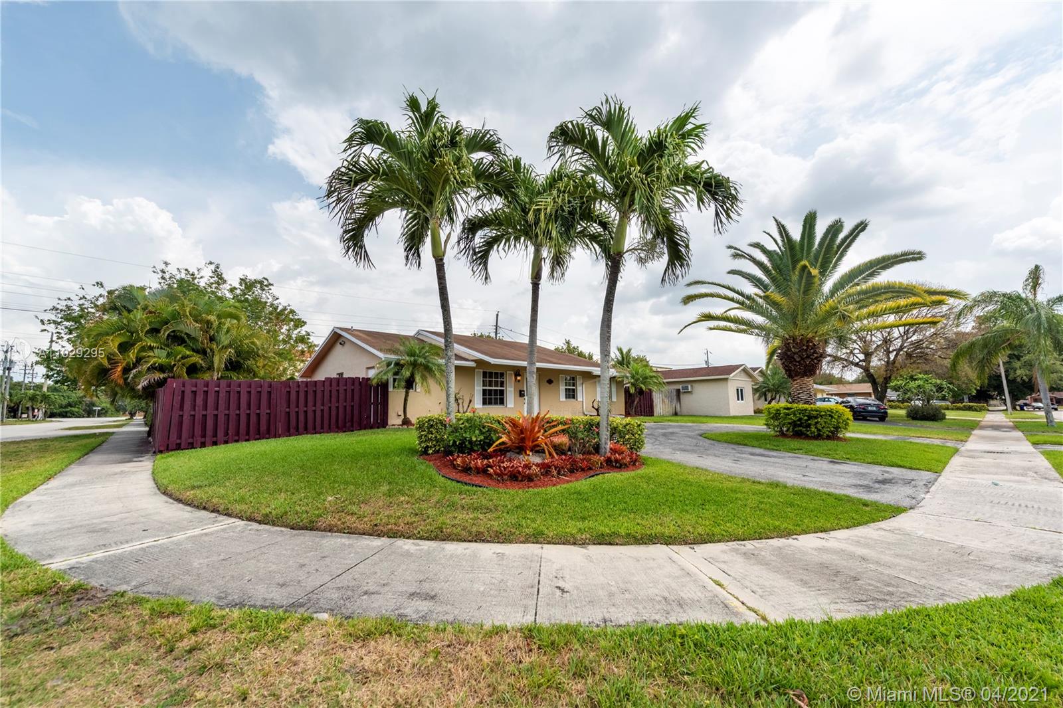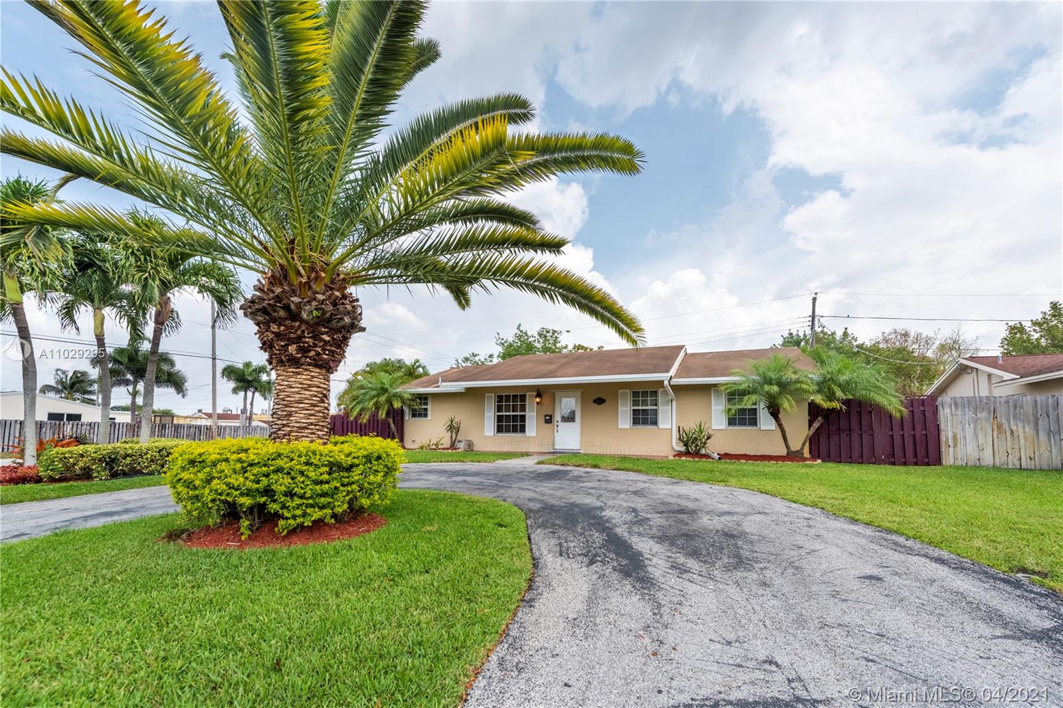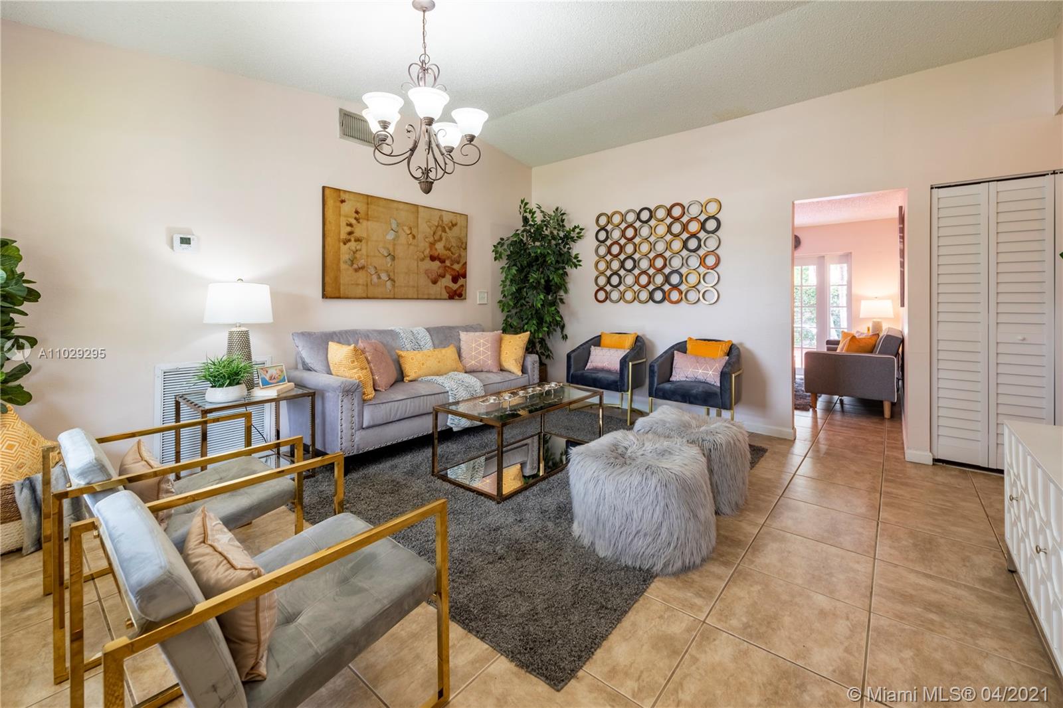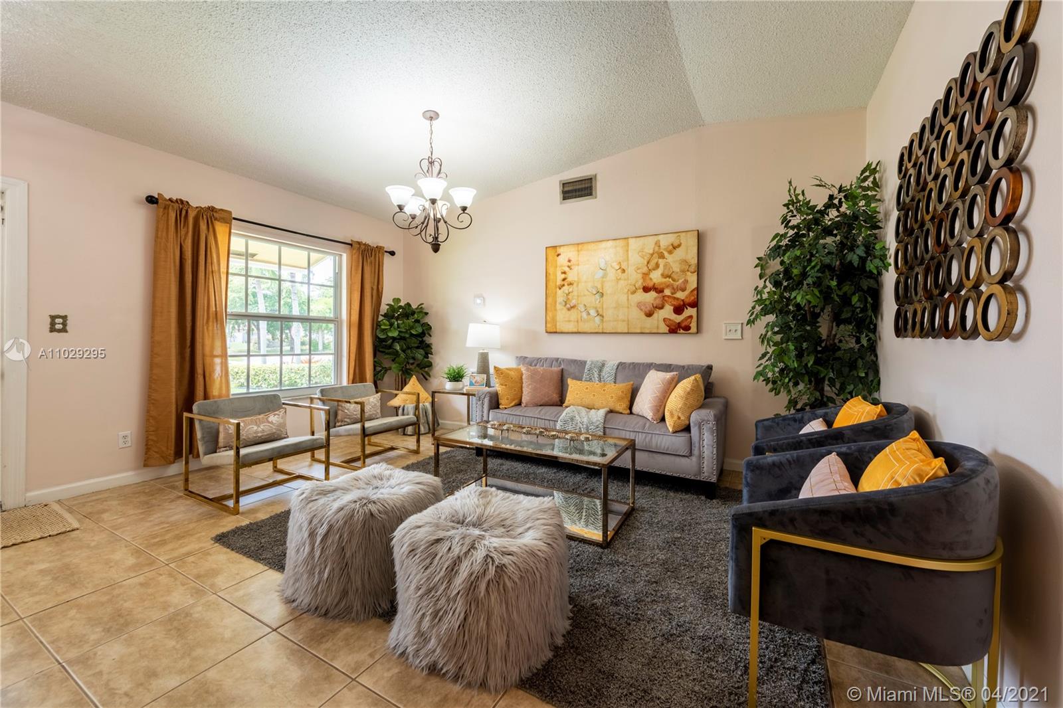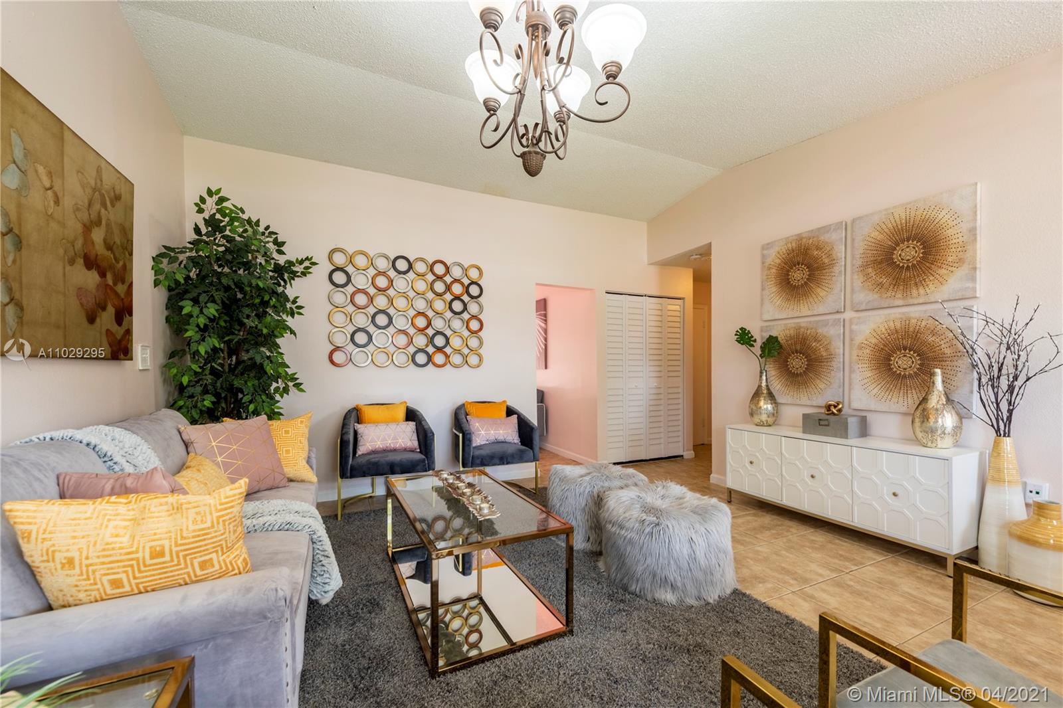$399,900
$399,900
For more information regarding the value of a property, please contact us for a free consultation.
3 Beds
2 Baths
1,410 SqFt
SOLD DATE : 06/17/2021
Key Details
Sold Price $399,900
Property Type Single Family Home
Sub Type Single Family Residence
Listing Status Sold
Purchase Type For Sale
Square Footage 1,410 sqft
Price per Sqft $283
Subdivision Heritage Lake Estates Sec
MLS Listing ID A11029295
Sold Date 06/17/21
Style Detached,One Story
Bedrooms 3
Full Baths 2
Construction Status Resale
HOA Y/N No
Year Built 1981
Annual Tax Amount $5,710
Tax Year 2020
Contingent No Contingencies
Lot Size 7,234 Sqft
Property Description
Beautiful Pool Home on Landscaped Lot near Major Roadways, Hard Rock Casino, Publix Supermarket and Shopping. Just Minutes to the Hollywood Beach Broadwalk, Margaritaville, People Parks, Dog Parks and Ft. Lauderdale Int'l Airport just 15 minutes Away. Kitchen has Granite Counters with Oak Cabinetry and Plenty of Storage and Pantry Space. Impact Windows and Doors Provide Energy and Insurance Savings as well as Quieting Outside Noise. Shutters for Front Door. Circular Driveway with Room for 4-5 Vehicles. Separate Laundry Room. Spacious Fenced Yard with Two Outbuildings – Larger of which is 10' x 15' and Suitable for Workshop. Master Bedroom has California Closet. Tub and Shower in Master Bath. Beautiful Palms around Pool, Gazebo and a Serene Ambiance. No HOA.
Location
State FL
County Broward County
Community Heritage Lake Estates Sec
Area 3100
Direction Turn South at Stirling Road and 67th Avenue (Mobil Gas Station) and proceed approximately 500 feet to Franklin Street. Turn left and immediately left again into circular driveway. Home is located at the NE corner of Franklin Street and 67th Avenue.
Interior
Interior Features Bedroom on Main Level, Closet Cabinetry, First Floor Entry, Main Level Master, Pantry
Heating Central, Electric
Cooling Central Air, Ceiling Fan(s), Electric
Flooring Ceramic Tile, Other, Wood
Appliance Dryer, Dishwasher, Electric Range, Electric Water Heater, Disposal, Ice Maker, Microwave, Refrigerator, Washer
Exterior
Exterior Feature Deck, Fence, Security/High Impact Doors, Shed, Storm/Security Shutters
Pool In Ground, Pool
Community Features Street Lights, Sidewalks
Utilities Available Cable Available
View Other
Roof Type Shingle
Porch Deck
Garage No
Building
Lot Description < 1/4 Acre
Faces South
Story 1
Sewer Septic Tank
Water Public
Architectural Style Detached, One Story
Additional Building Shed(s)
Structure Type Block
Construction Status Resale
Others
Pets Allowed Size Limit, Yes
Senior Community No
Tax ID 514102220190
Acceptable Financing Cash, Conventional, FHA, VA Loan
Listing Terms Cash, Conventional, FHA, VA Loan
Financing Conventional
Pets Allowed Size Limit, Yes
Read Less Info
Want to know what your home might be worth? Contact us for a FREE valuation!

Amerivest Pro-Team
yourhome@amerivest.realestateOur team is ready to help you sell your home for the highest possible price ASAP
Bought with Beachfront Realty Inc


