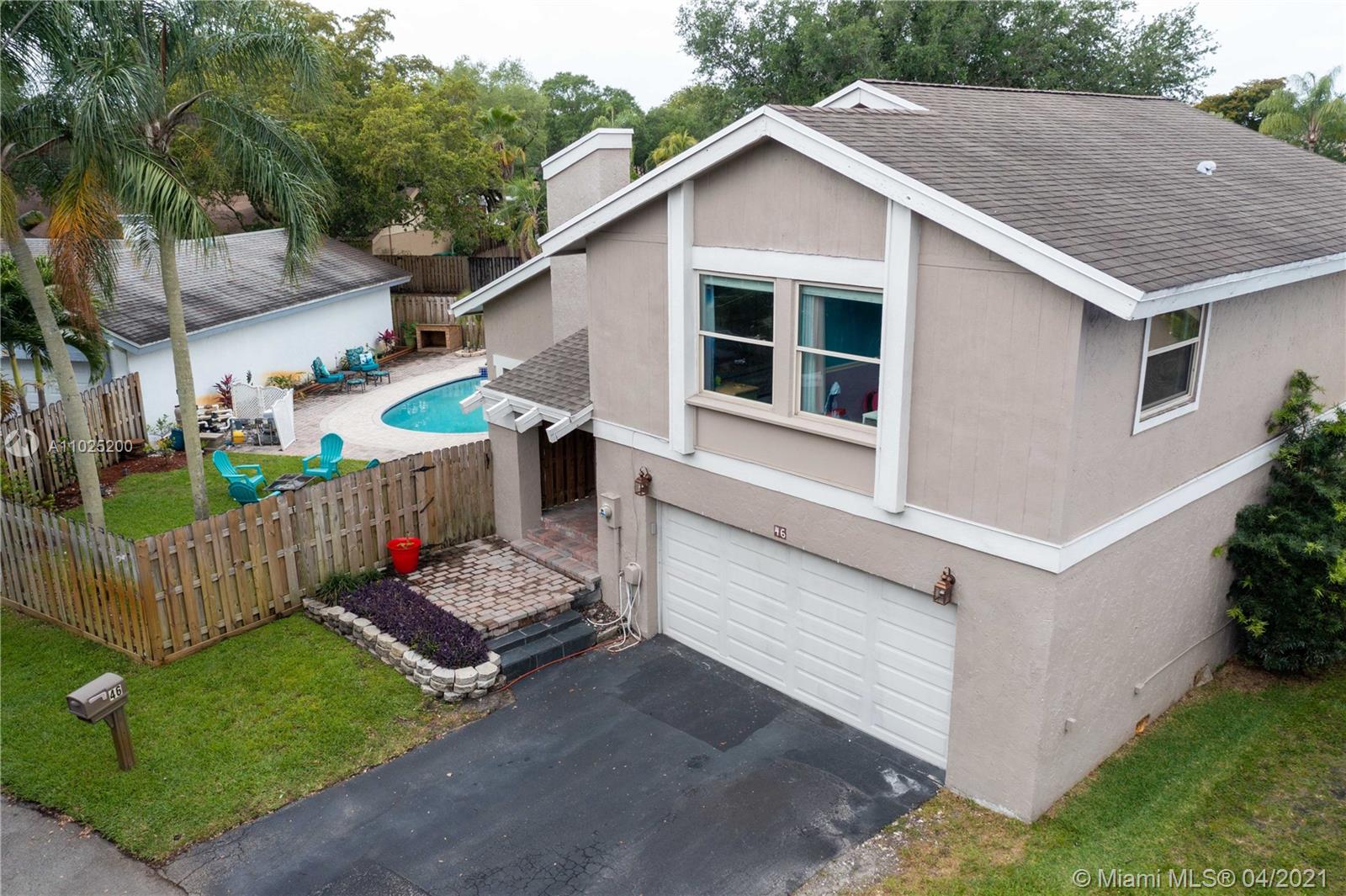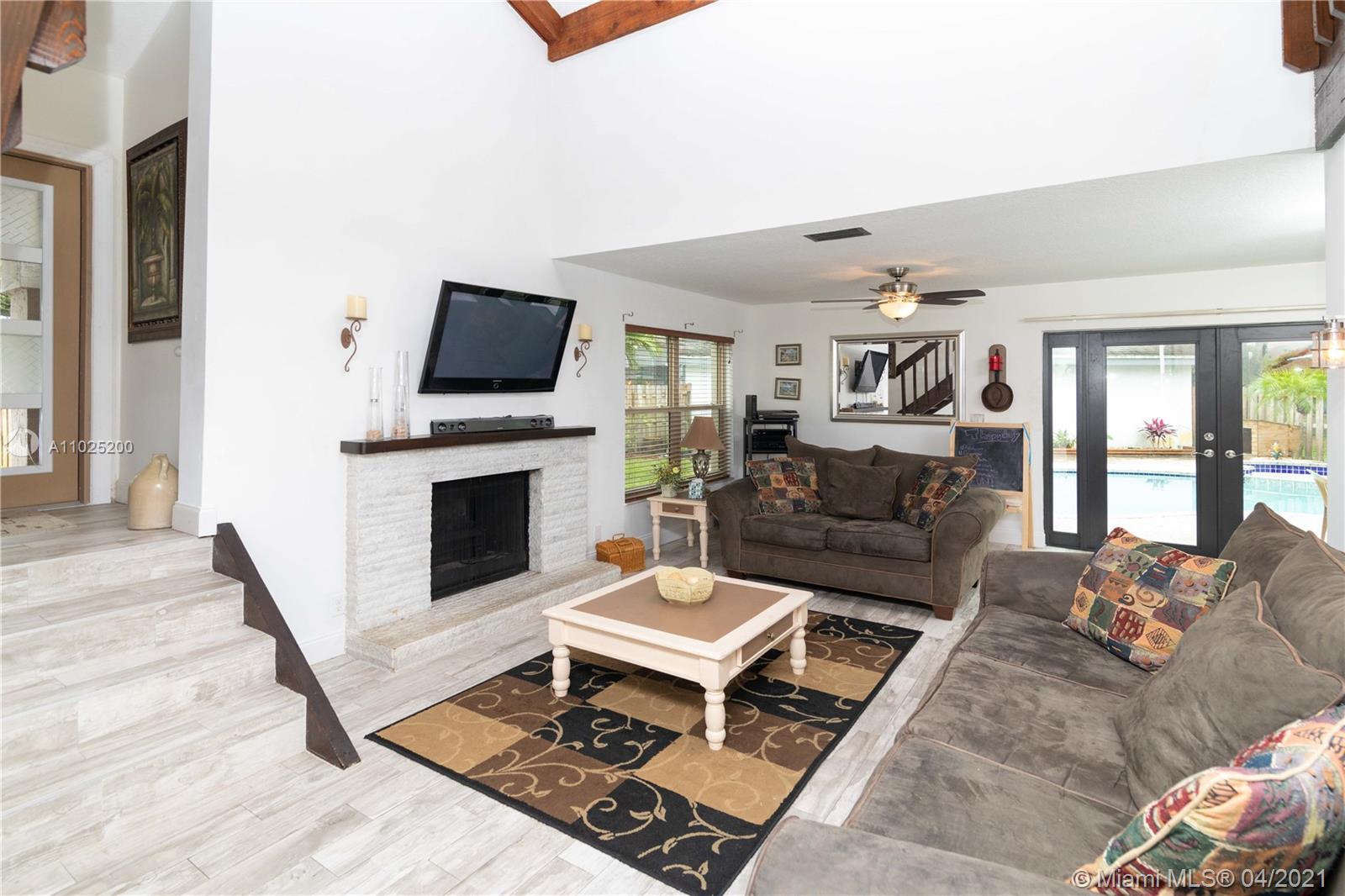$550,000
$560,000
1.8%For more information regarding the value of a property, please contact us for a free consultation.
4 Beds
3 Baths
2,134 SqFt
SOLD DATE : 06/04/2021
Key Details
Sold Price $550,000
Property Type Single Family Home
Sub Type Single Family Residence
Listing Status Sold
Purchase Type For Sale
Square Footage 2,134 sqft
Price per Sqft $257
Subdivision Stonebridge Ph 1
MLS Listing ID A11025200
Sold Date 06/04/21
Style Detached,Two Story
Bedrooms 4
Full Baths 3
Construction Status Resale
HOA Fees $55/qua
HOA Y/N Yes
Year Built 1978
Annual Tax Amount $8,258
Tax Year 2020
Contingent Pending Inspections
Lot Size 5,969 Sqft
Property Description
SPACIOUS HOME , KITCHEN WITH STAINLESS APPLIANCES AND QUARTZ TOPS,VAULTED BEAMED CEILINGS, OAK FLOORS UPSTAIRS WITH EXTRA SPACE AS OPEN LOFT, BED AND BATH ON 1ST FLOOR, LARGE MASTER SUITE, NEW REMODELED MASTER BATH, DOUBLE SINKS, IMPACT WINDOWS AND DOOR , ROOF YEAR 2012, BEAUTIFUL POOL, FENCED POOL AREA, SCREENED-IN PATIO.GREEN BELT AREA IN THE BACK OF THE HOUSE WITHOUT POWER LINES, LOCATION ON CUL DE SAC LOT. ROCK CREEK IS A GREAT COMMUNITY, WITH JOG/WALK PATH, LAKES, TOT LOT PLAY GROUNDS ETC.
Location
State FL
County Broward County
Community Stonebridge Ph 1
Area 3200
Direction Go N Flamingo until West Lake Blvd.( you will see ROCK CREEK sign ) , turn right until W Sailboat DR & after E Sailboat DR turn left on Forest Circ. The 2nd street is Birch Dr. Do right turn and find the house on the right hand side.
Interior
Interior Features Bedroom on Main Level, Breakfast Area, First Floor Entry, Living/Dining Room, Upper Level Master, Loft
Heating Central
Cooling Central Air, Ceiling Fan(s), Electric
Flooring Tile, Wood
Furnishings Unfurnished
Window Features Impact Glass
Appliance Dryer, Dishwasher, Electric Range, Refrigerator
Laundry In Garage
Exterior
Exterior Feature Deck, Fence
Parking Features Attached
Garage Spaces 2.0
Pool In Ground, Pool
Community Features Home Owners Association, Maintained Community
View Pool
Roof Type Shingle
Porch Deck
Garage Yes
Building
Lot Description < 1/4 Acre
Faces East
Story 2
Sewer Public Sewer
Water Public
Architectural Style Detached, Two Story
Level or Stories Two
Structure Type Block,Other
Construction Status Resale
Schools
Elementary Schools Embassy Creek
Middle Schools Pioneer
High Schools Cooper City
Others
Pets Allowed Conditional, Yes
HOA Fee Include Common Areas,Maintenance Structure
Senior Community No
Tax ID 514001023420
Acceptable Financing Cash, Conventional, FHA, VA Loan
Listing Terms Cash, Conventional, FHA, VA Loan
Financing Conventional
Special Listing Condition Listed As-Is
Pets Allowed Conditional, Yes
Read Less Info
Want to know what your home might be worth? Contact us for a FREE valuation!

Amerivest Pro-Team
yourhome@amerivest.realestateOur team is ready to help you sell your home for the highest possible price ASAP
Bought with We Sell Realty LLC.








