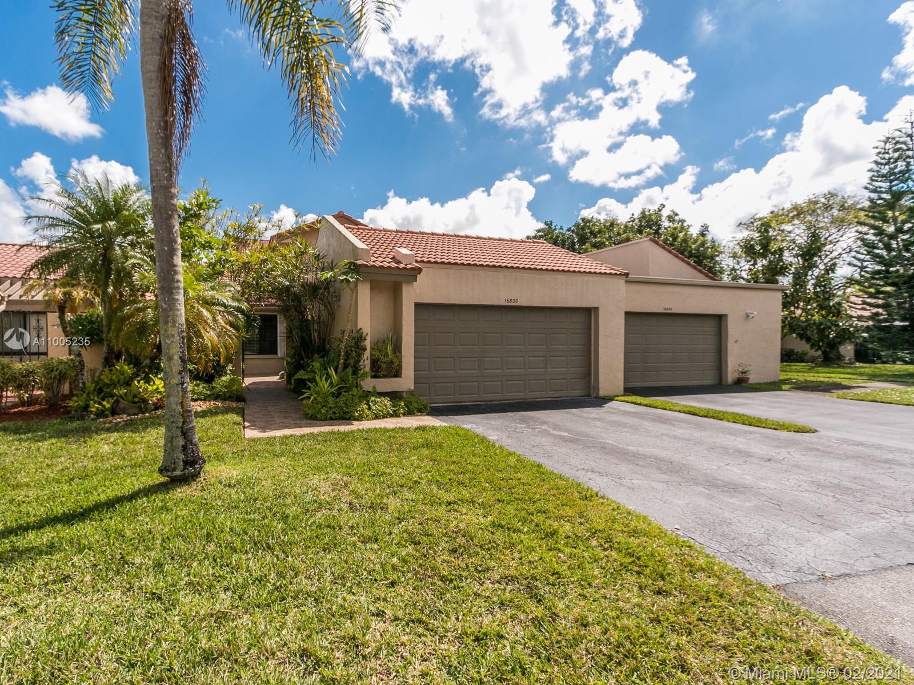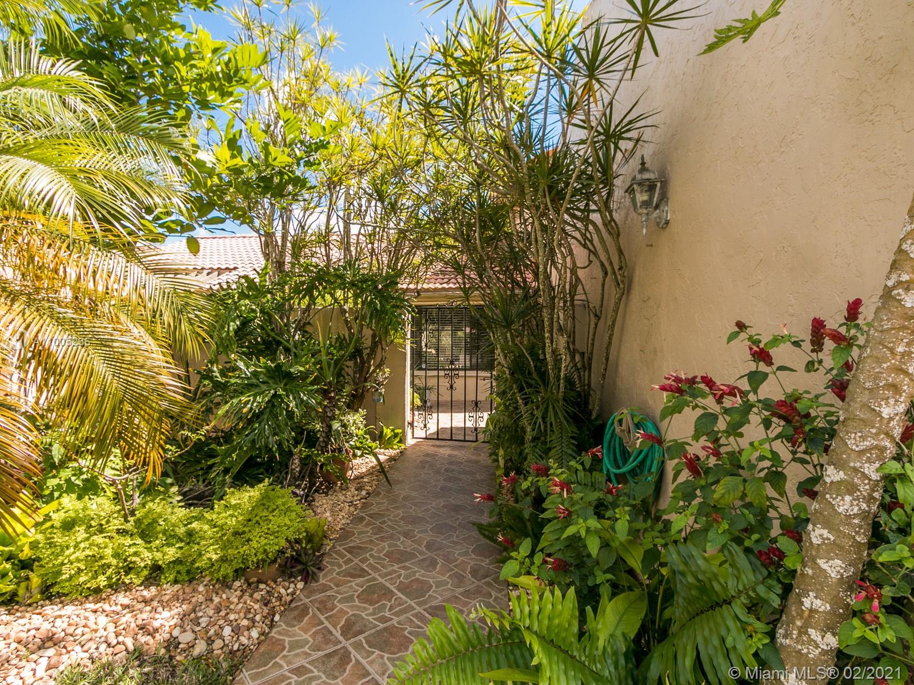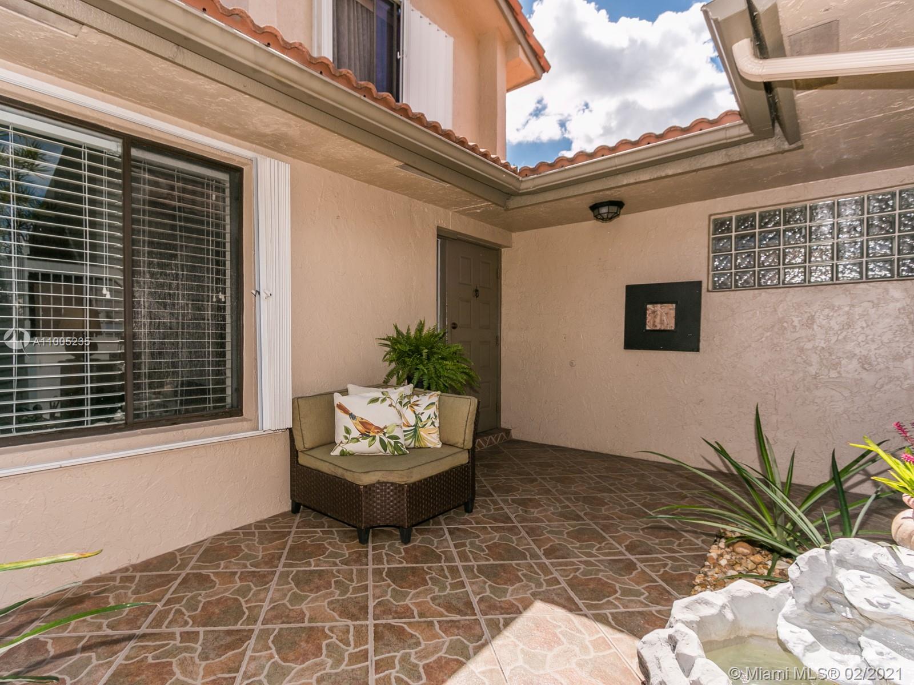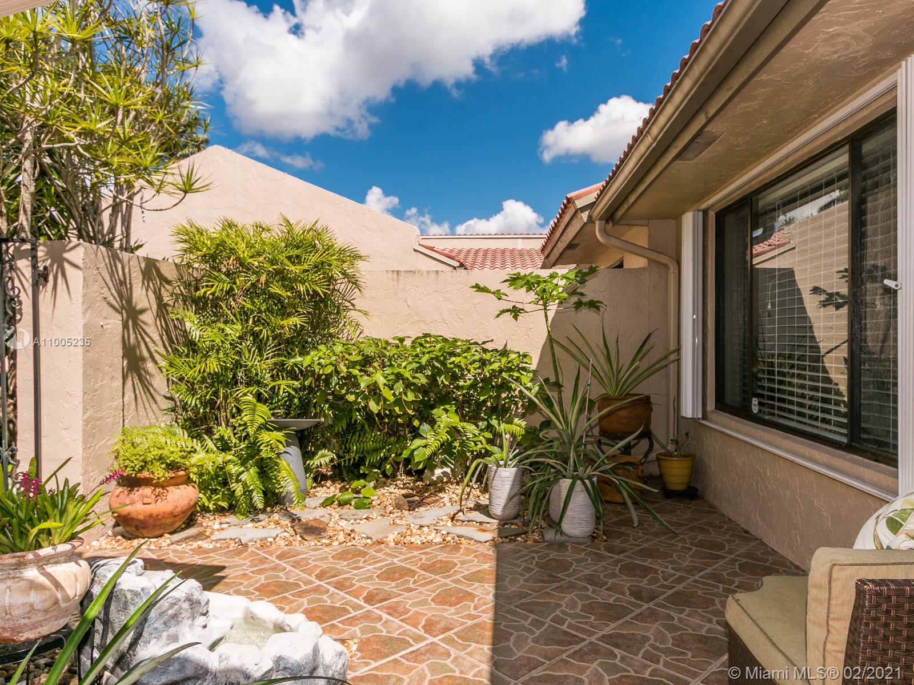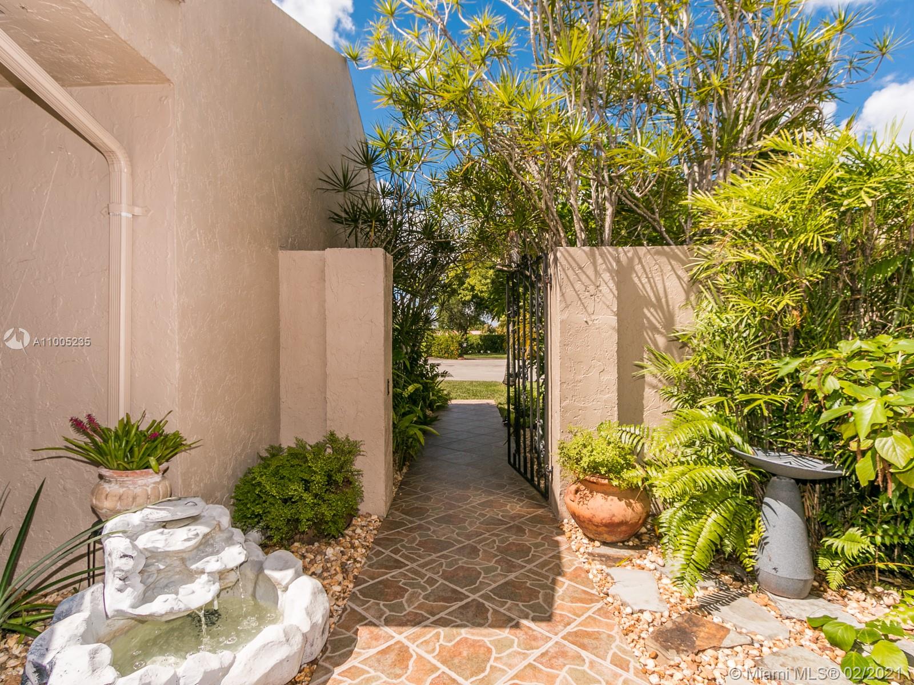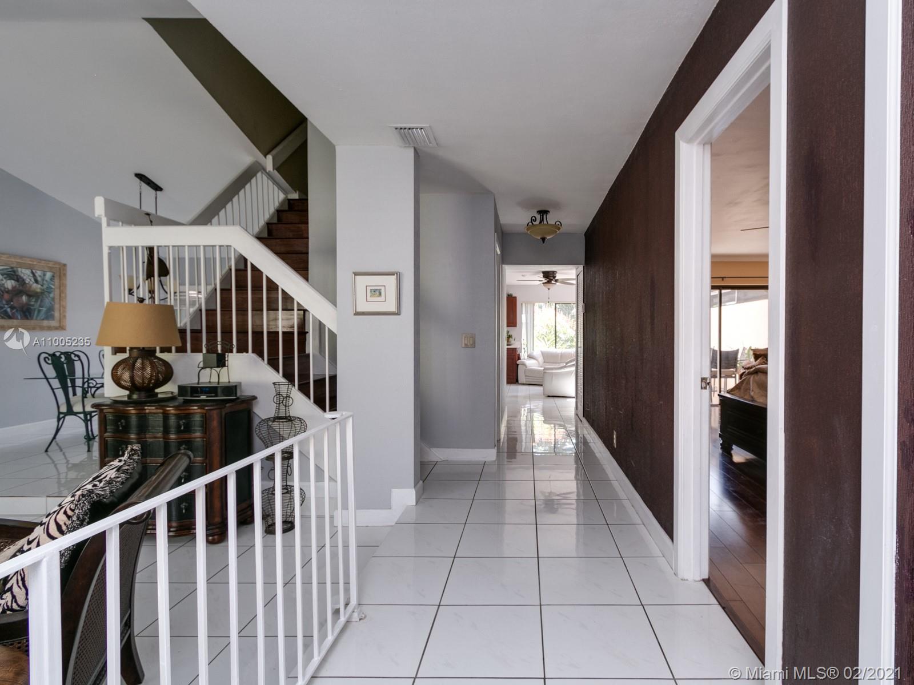$425,000
$425,000
For more information regarding the value of a property, please contact us for a free consultation.
4 Beds
3 Baths
2,068 SqFt
SOLD DATE : 04/30/2021
Key Details
Sold Price $425,000
Property Type Single Family Home
Sub Type Single Family Residence
Listing Status Sold
Purchase Type For Sale
Square Footage 2,068 sqft
Price per Sqft $205
Subdivision Patio Villas Sec 4 At Bon
MLS Listing ID A11005235
Sold Date 04/30/21
Style Coach/Carriage,Cluster Home
Bedrooms 4
Full Baths 2
Half Baths 1
Construction Status Resale
HOA Fees $190/mo
HOA Y/N Yes
Year Built 1982
Annual Tax Amount $3,359
Tax Year 2021
Contingent No Contingencies
Property Description
A Rare Find! 4 bedrooms 2.5 bathrooms 2 car garage open floor plan. Spacious Master bedroom with sitting area downstairs, 3 patios for relaxation or entertaining, stainless steel appliances, quartz countertop, loads of storage/closet space. 4th bedroom used as an office-built in bookshelf can be converted (if you choose) A/C 2016, Roof 2012, Tankless water heater 2020, backyard space, and fruit trees in a culdesac
Mandatory annual membership to Bonaventure Town Center $285/year. HOA $190/M Paint project starting March 2021. HOA includes basic cable, community pool, common area, exterior painting, lawn maintenance. Please be COVID- CDC compliant, wear mask and booties (booties will be at front door) sanitize hands before touching door knobs to open doors. showing schedules 24HR notice
Location
State FL
County Broward County
Community Patio Villas Sec 4 At Bon
Area 3980
Direction Use GPS to Patio Villa
Interior
Interior Features Breakfast Bar, Bidet, Bedroom on Main Level, Dual Sinks, Eat-in Kitchen, First Floor Entry, High Ceilings, Living/Dining Room, Main Level Master, Other, Pantry, Sitting Area in Master, Separate Shower, Vaulted Ceiling(s), Walk-In Closet(s)
Heating Central
Cooling Central Air, Ceiling Fan(s)
Flooring Carpet, Ceramic Tile, Other
Appliance Dryer, Dishwasher, Electric Range, Electric Water Heater, Disposal, Microwave, Refrigerator
Exterior
Exterior Feature Fruit Trees, Patio, Storm/Security Shutters
Garage Spaces 2.0
Pool Association
Amenities Available Clubhouse, Other, Pool
Waterfront No
View Garden
Porch Patio
Parking Type Deeded, Guest, Two or More Spaces, Garage Door Opener
Garage Yes
Building
Architectural Style Coach/Carriage, Cluster Home
Structure Type Block
Construction Status Resale
Schools
Elementary Schools Eagle Point
Middle Schools Tequesta Trace
High Schools Western
Others
Pets Allowed Conditional, Yes
HOA Fee Include Common Areas,Cable TV,Maintenance Grounds
Senior Community No
Tax ID 504008050020
Acceptable Financing Cash, Conventional
Listing Terms Cash, Conventional
Financing Conventional
Pets Description Conditional, Yes
Read Less Info
Want to know what your home might be worth? Contact us for a FREE valuation!

Amerivest 4k Pro-Team
yourhome@amerivest.realestateOur team is ready to help you sell your home for the highest possible price ASAP
Bought with Canvas Real Estate
Get More Information

Real Estate Company


