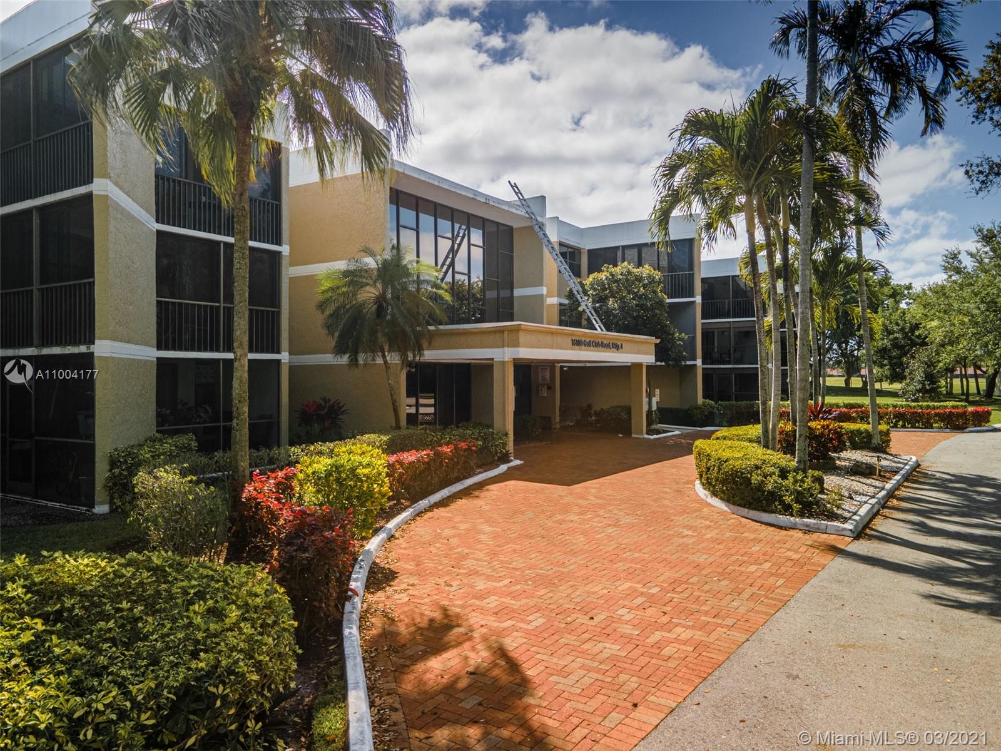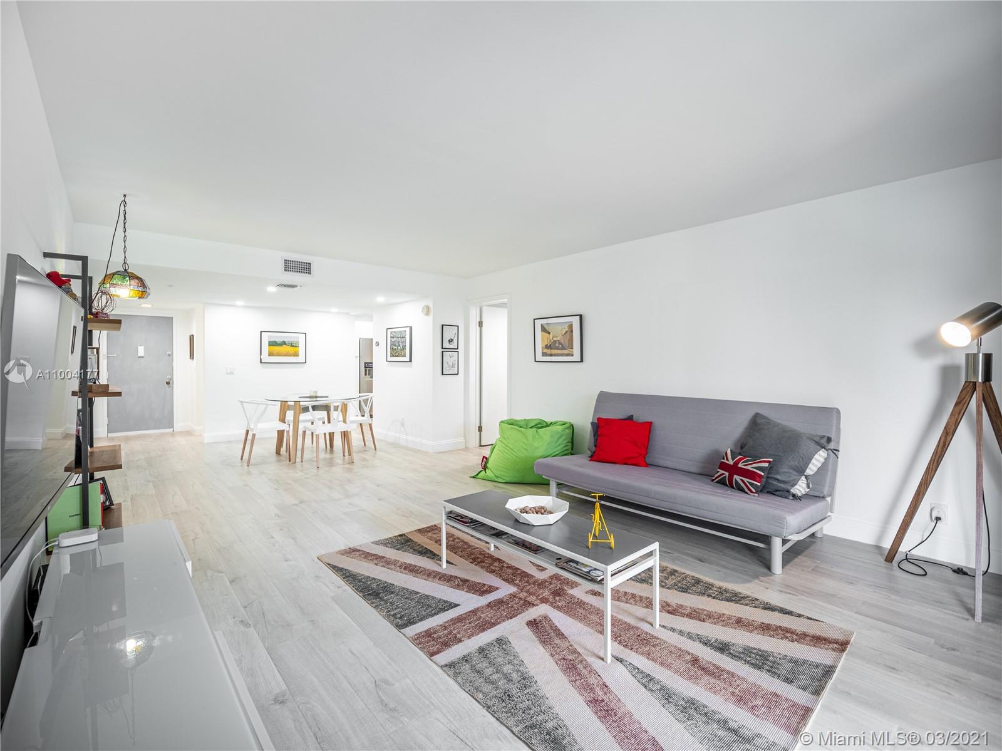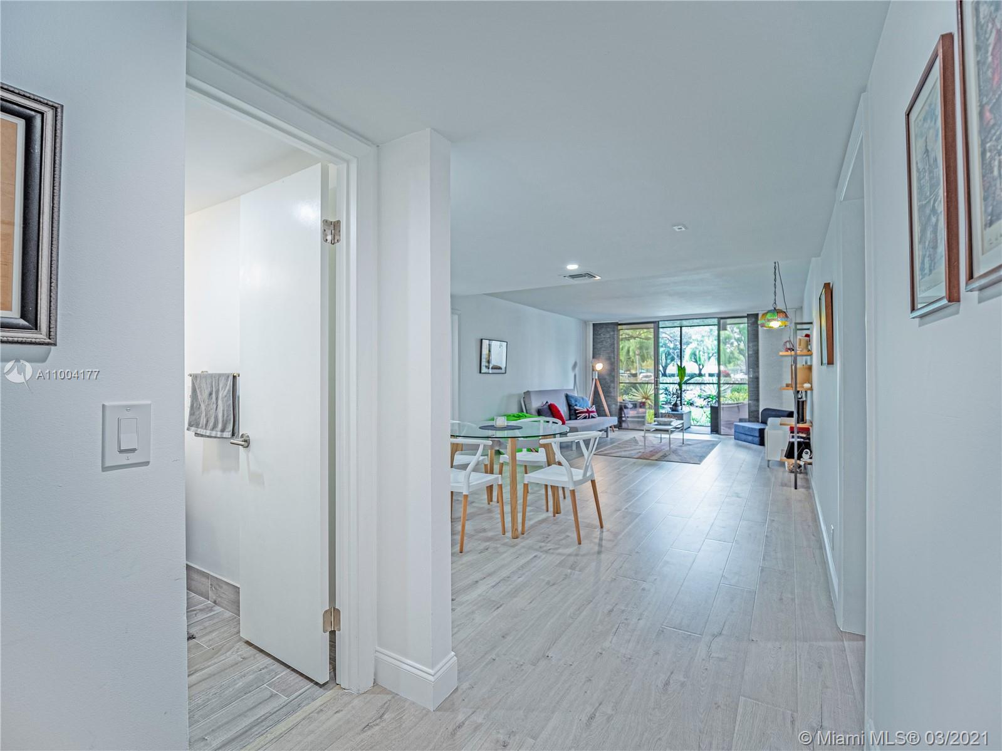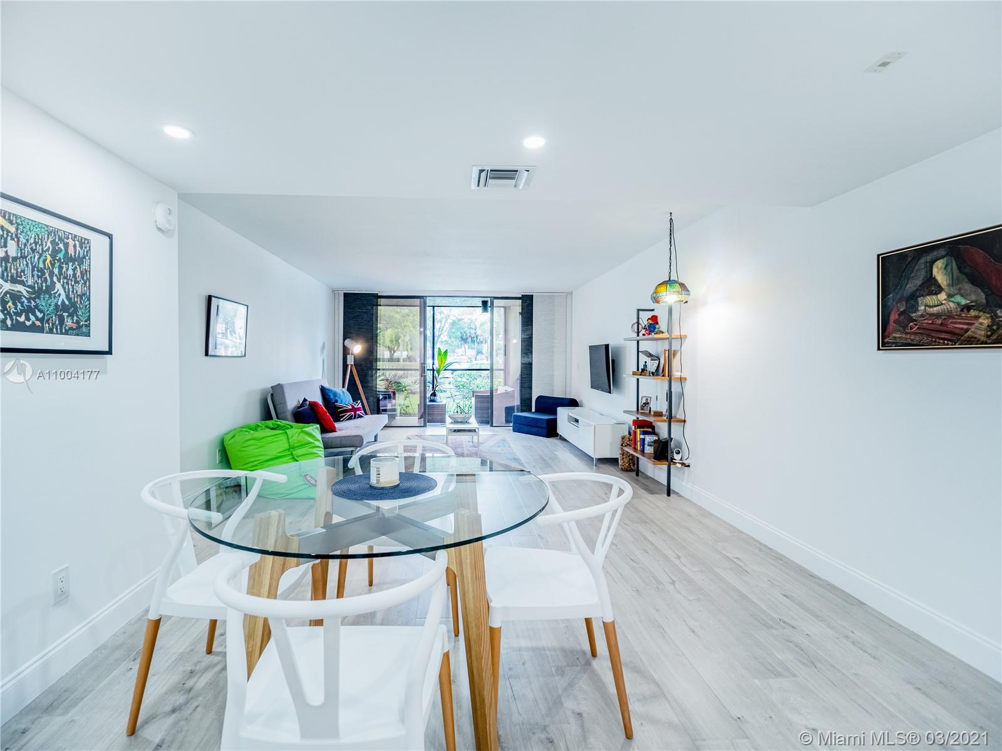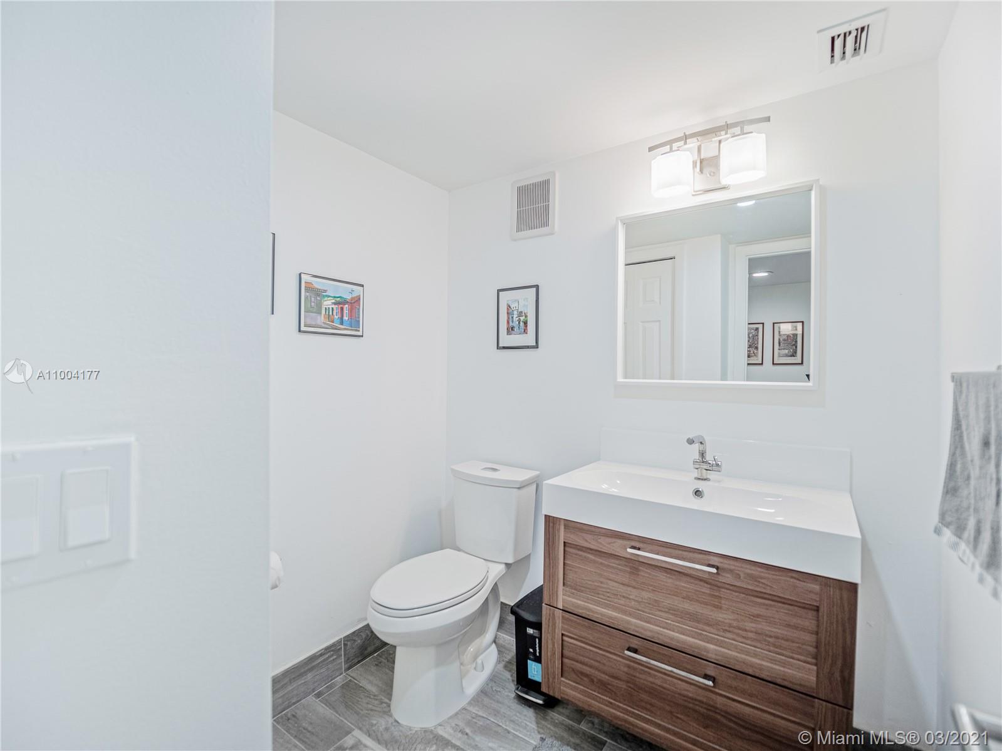$251,250
$265,000
5.2%For more information regarding the value of a property, please contact us for a free consultation.
2 Beds
3 Baths
1,235 SqFt
SOLD DATE : 04/13/2021
Key Details
Sold Price $251,250
Property Type Condo
Sub Type Condominium
Listing Status Sold
Purchase Type For Sale
Square Footage 1,235 sqft
Price per Sqft $203
Subdivision C C Apts At Bonaventure 3
MLS Listing ID A11004177
Sold Date 04/13/21
Style Garden Apartment
Bedrooms 2
Full Baths 2
Half Baths 1
Construction Status Resale
HOA Fees $450/mo
HOA Y/N Yes
Year Built 1980
Annual Tax Amount $2,840
Tax Year 2020
Contingent 3rd Party Approval
Property Description
Fully remodeled high end 2 bed/2.5 baths unit in sought after Country Club community!! Two spacious master suites with plenty of closet space and separate half bathroom for guests. Elegant waterproof Pergo laminate flooring throughout. Modern Kitchen w granite, stainless steel appliances w built in breakfast area. Bathrooms fully remodeled with high end shower faucets. Laundry room w high capacity front load washer and dryer. First floor convenience w easy access to the parking lot from the patio. Community pool, tennis and separate storage. SEE VIDEO-VIRTUAL TOUR. Access to the Bonaventure Town Center Club and all its amenities for $285 per year. Assoc fee include water, Comcast cable TV and Wi-Fi. Brand new roof. Great Schools, close everything & easy to show. No leasing first two years.
Location
State FL
County Broward County
Community C C Apts At Bonaventure 3
Area 3890
Direction From Royal Palm take Bonaventure Blvd North to Golf Club Rd, make a right into complex and the building 16100 is half way into the circle
Interior
Interior Features Breakfast Bar, Bedroom on Main Level, Breakfast Area, Dining Area, Separate/Formal Dining Room, First Floor Entry, Split Bedrooms
Heating Central
Cooling Central Air
Flooring Other
Furnishings Unfurnished
Window Features Blinds
Appliance Dryer, Dishwasher, Electric Range, Electric Water Heater, Microwave, Refrigerator, Washer
Exterior
Exterior Feature Enclosed Porch
Pool Association, Heated
Utilities Available Cable Available
Amenities Available Clubhouse, Fitness Center, Library, Barbecue, Other, Picnic Area, Pool, Storage, Tennis Court(s)
Waterfront No
View Garden
Porch Porch, Screened
Parking Type Assigned, One Space
Garage No
Building
Architectural Style Garden Apartment
Structure Type Block
Construction Status Resale
Schools
Elementary Schools Eagle Point
Middle Schools Tequesta Trace
High Schools Western
Others
Pets Allowed Conditional, Yes
HOA Fee Include Common Areas,Cable TV
Senior Community No
Tax ID 504008BA0040
Acceptable Financing Cash, Conventional
Listing Terms Cash, Conventional
Financing Conventional
Pets Description Conditional, Yes
Read Less Info
Want to know what your home might be worth? Contact us for a FREE valuation!

Amerivest 4k Pro-Team
yourhome@amerivest.realestateOur team is ready to help you sell your home for the highest possible price ASAP
Bought with The Keyes Company
Get More Information

Real Estate Company


