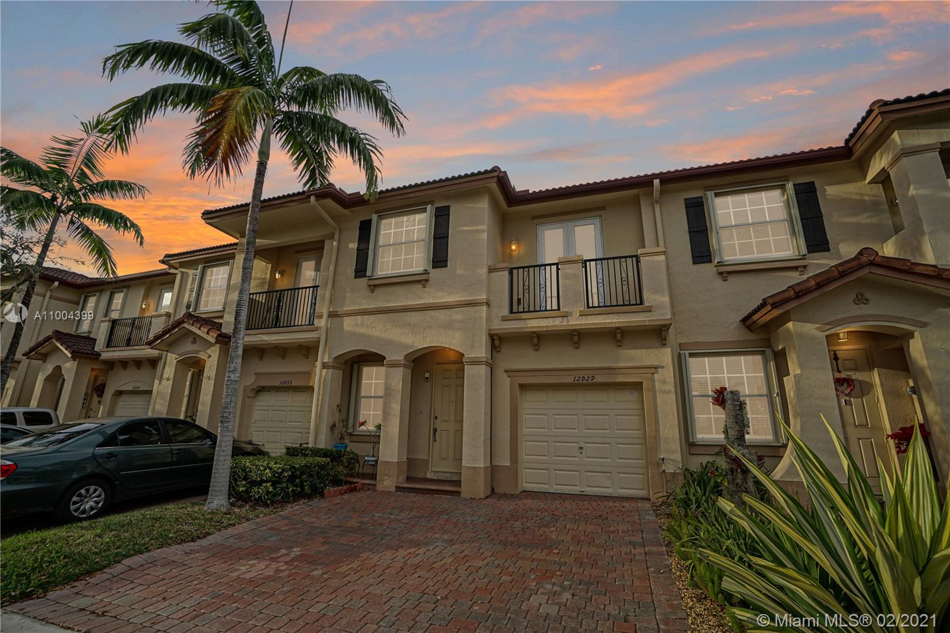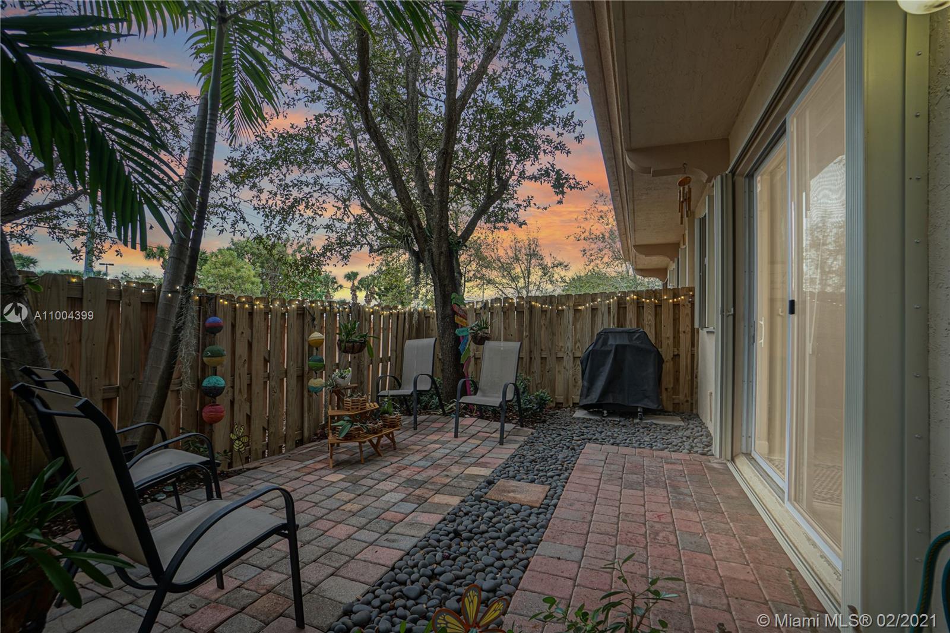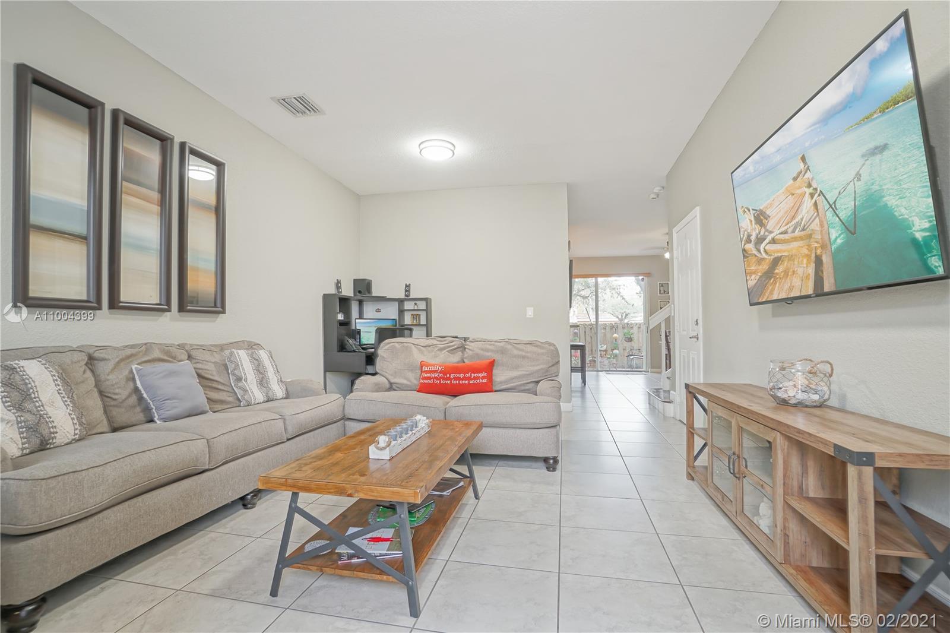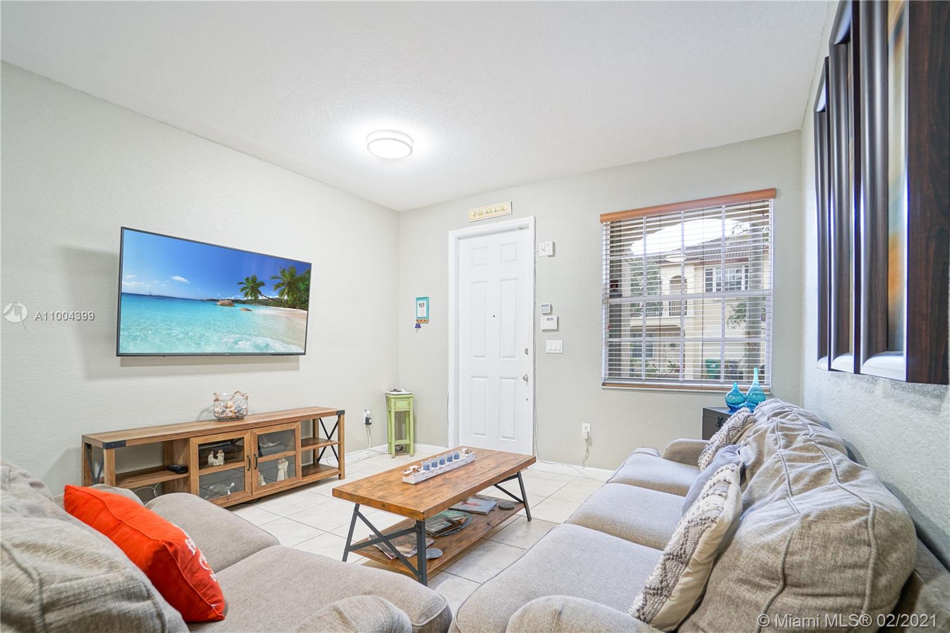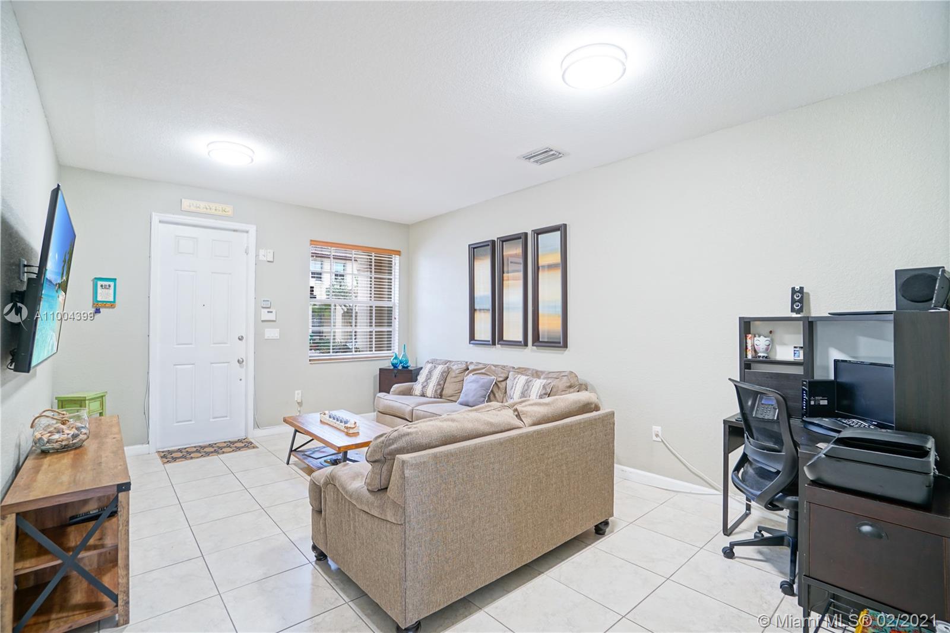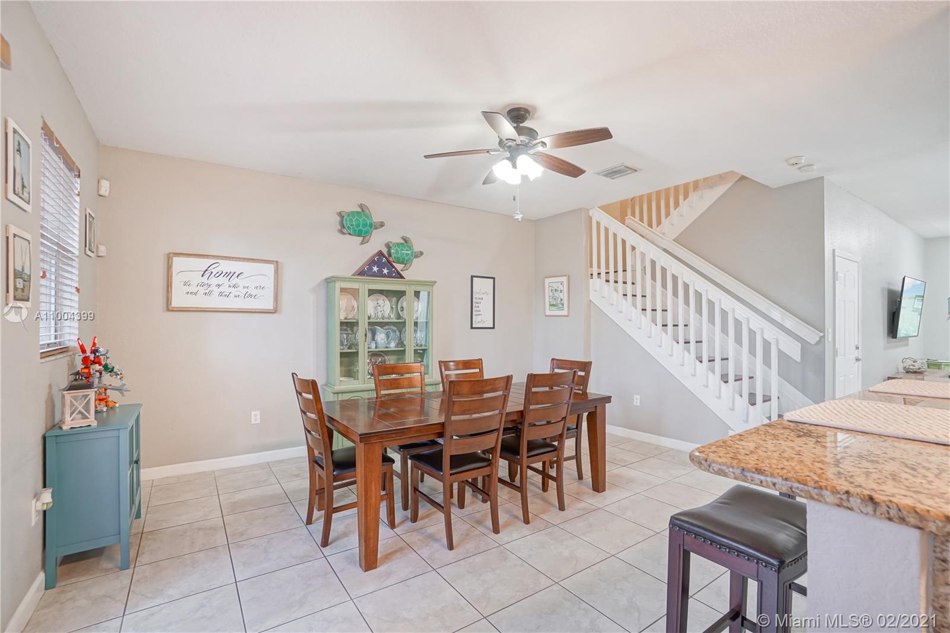$345,000
$339,000
1.8%For more information regarding the value of a property, please contact us for a free consultation.
3 Beds
3 Baths
1,733 SqFt
SOLD DATE : 04/15/2021
Key Details
Sold Price $345,000
Property Type Townhouse
Sub Type Townhouse
Listing Status Sold
Purchase Type For Sale
Square Footage 1,733 sqft
Price per Sqft $199
Subdivision Courts At Tuscany North
MLS Listing ID A11004399
Sold Date 04/15/21
Style None
Bedrooms 3
Full Baths 2
Half Baths 1
Construction Status Resale
HOA Fees $123/mo
HOA Y/N Yes
Year Built 2007
Annual Tax Amount $5,463
Tax Year 2020
Contingent No Contingencies
Property Description
This is a beautiful 3 Bedroom, 2 1/2 Bathroom, 1 car Garage Townhome in the Tuscany Subdivision of Kendall. The Living Spaces are large both in the main areas and Bedrooms. You have nice ceramic tile on the Ground Floor and well maintained Laminate Flooring in the Bedrooms upstairs. Kitchen has Stainless Steel Appliances with the exception of the range. Kitchen Counter Granite and a dark stone dual Sink finish off the kitchen. Master Bathroom is Large with both a Soaker Tub and Shower. The Large Master Closet has genuine floor to ceiling Elfa® Storage units that includes a Desk! This closet is almost big enough to throw a party. The back Yard is very clean and paved with an exit to the common areas. Very close to shopping, highways, and Restaurants.
Location
State FL
County Miami-dade County
Community Courts At Tuscany North
Area 59
Direction GPS
Interior
Interior Features First Floor Entry, Upper Level Master
Heating None
Cooling Central Air, Ceiling Fan(s)
Flooring Tile
Appliance Dryer, Dishwasher, Electric Water Heater, Refrigerator, Washer
Exterior
Exterior Feature Fence, Porch
Garage Spaces 1.0
Amenities Available None
Waterfront No
View Y/N No
View None
Porch Open, Porch
Parking Type Guest, Two or More Spaces
Garage Yes
Building
Architectural Style None
Structure Type Block
Construction Status Resale
Others
Pets Allowed No Pet Restrictions, Yes
HOA Fee Include Other
Senior Community No
Tax ID 30-59-14-118-0470
Security Features Smoke Detector(s)
Acceptable Financing Cash, Conventional, FHA, VA Loan
Listing Terms Cash, Conventional, FHA, VA Loan
Financing Conventional
Pets Description No Pet Restrictions, Yes
Read Less Info
Want to know what your home might be worth? Contact us for a FREE valuation!

Amerivest 4k Pro-Team
yourhome@amerivest.realestateOur team is ready to help you sell your home for the highest possible price ASAP
Bought with Onepath Realty LLC
Get More Information

Real Estate Company


