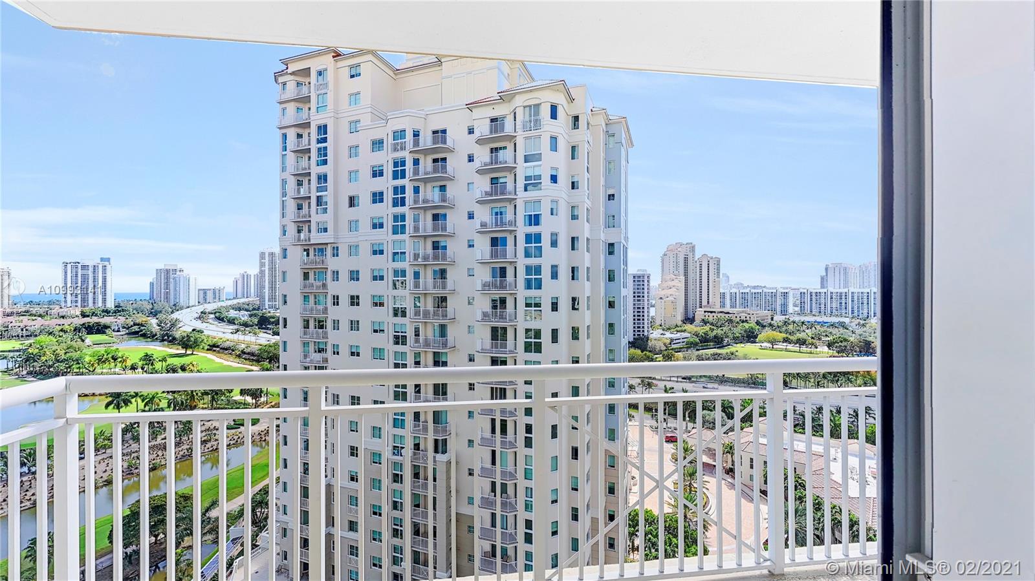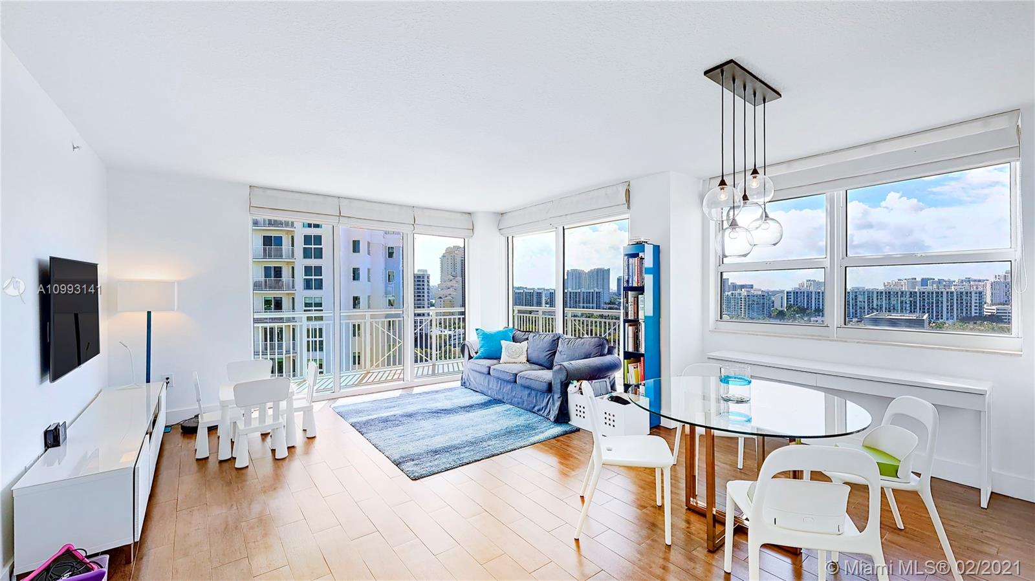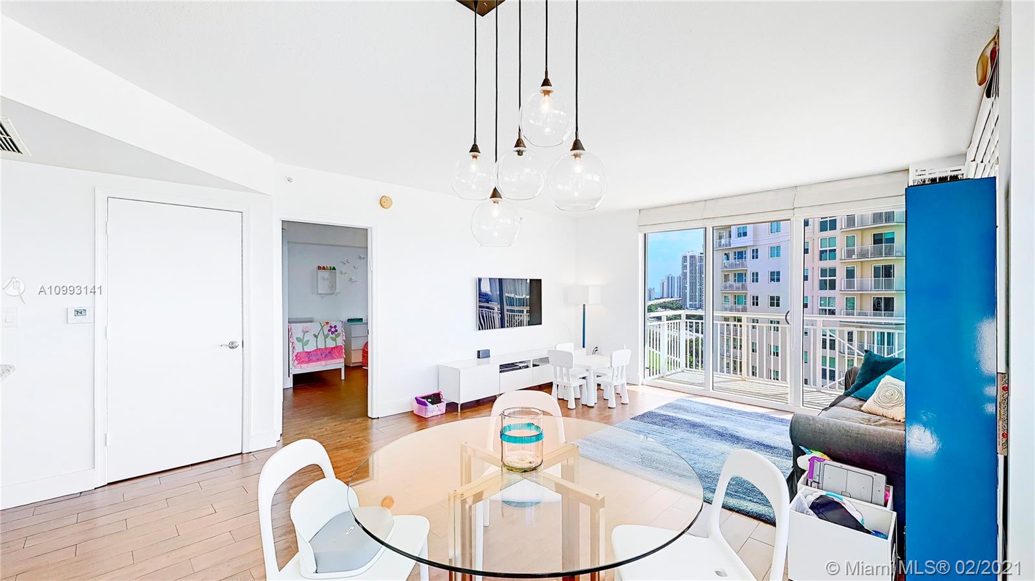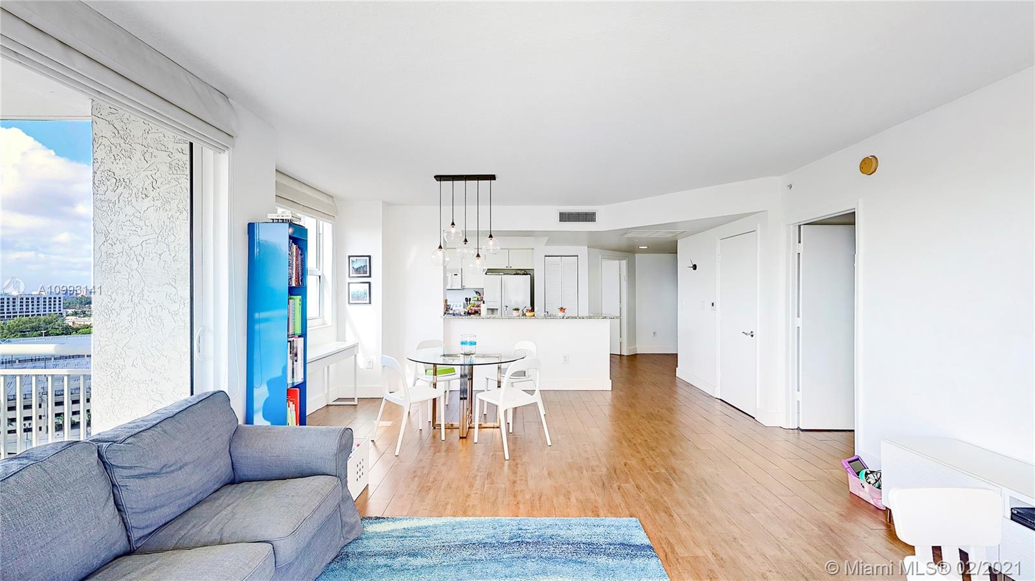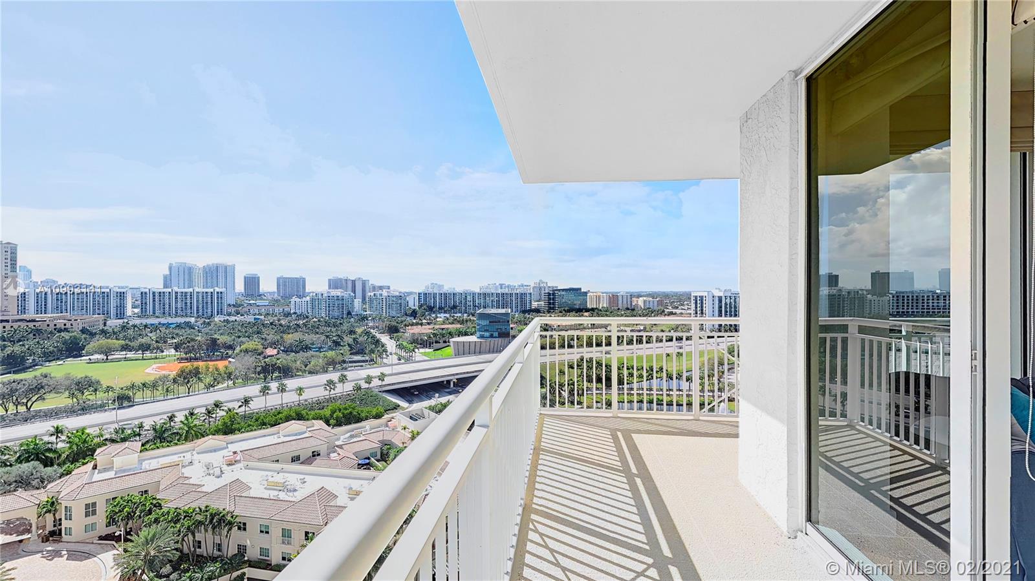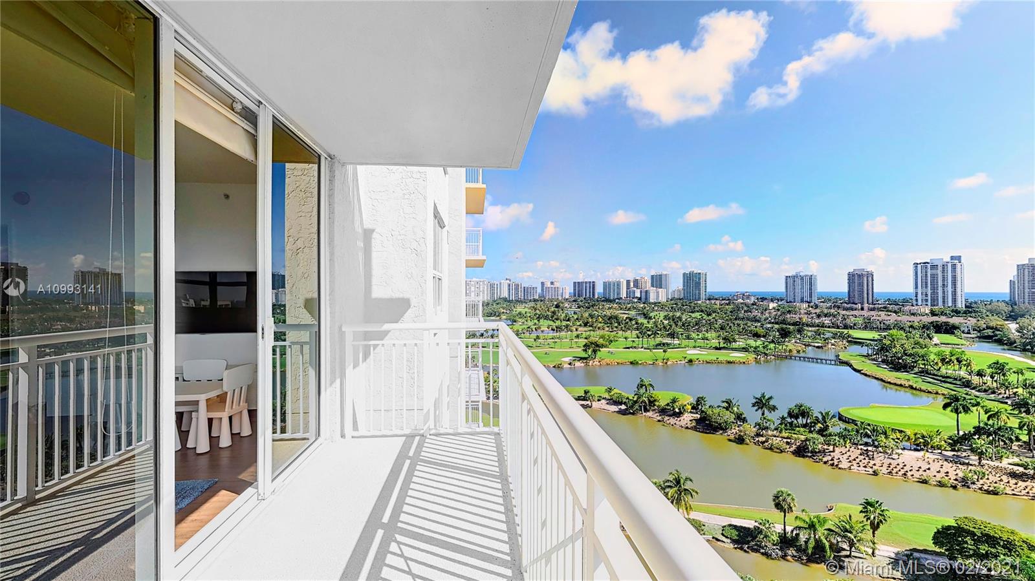$385,000
$399,000
3.5%For more information regarding the value of a property, please contact us for a free consultation.
2 Beds
2 Baths
1,245 SqFt
SOLD DATE : 06/15/2021
Key Details
Sold Price $385,000
Property Type Condo
Sub Type Condominium
Listing Status Sold
Purchase Type For Sale
Square Footage 1,245 sqft
Price per Sqft $309
Subdivision Turnberry On The Green Co
MLS Listing ID A10993141
Sold Date 06/15/21
Style High Rise
Bedrooms 2
Full Baths 2
Construction Status Resale
HOA Y/N Yes
Year Built 2002
Annual Tax Amount $5,395
Tax Year 2020
Contingent Pending Inspections
Property Description
BEAUTIFUL 2 BEDROOM AND 2 BATHROOMS WITH AN AMAIZING VIEN , OPEN KITCHEN AREA, VINYL WOOD FLOOR WALK-IN CLOSETS, AWESONE BUILDING FEATURES LIKE 24 HOURS FRONT DESK ATTENDANT, VALET & SECURITY, COVERED PARKING, TWO LEVEL GYM, CLUB AND STUDY ROOM, BBQ AREA, AND MUCH MORE. NEAR TO BEACH, AVENTURA MALL.
Location
State FL
County Miami-dade County
Community Turnberry On The Green Co
Area 22
Direction TAKE IVES DAIRY EAST UNTIL BISCAYNE BLVD. HEAD SOUTH ON BISCAYNE BLVD. FOLLOW NE 191 STREET AND NE 190 STREET TO W COUNTRY CLUB DR. TURNBERRY ON THE GREEN IS ON THE LEFT HAND SIDE
Interior
Interior Features Bedroom on Main Level, Closet Cabinetry, Elevator
Heating Electric
Cooling Central Air
Flooring Ceramic Tile
Appliance Dryer, Dishwasher, Electric Range, Microwave, Refrigerator
Exterior
Exterior Feature Security/High Impact Doors
Garage Spaces 2.0
Utilities Available Cable Available
Amenities Available Elevator(s), Barbecue, Picnic Area, Playground, Trail(s)
View Golf Course, Garden
Garage Yes
Building
Architectural Style High Rise
Structure Type Block
Construction Status Resale
Schools
Elementary Schools Highland Oaks
Middle Schools Highland Oaks
High Schools Michael Krop
Others
Pets Allowed Conditional, Yes
HOA Fee Include Common Areas,Cable TV,Maintenance Structure,Security
Senior Community No
Tax ID 28-22-03-066-0910
Acceptable Financing Cash, Conventional
Listing Terms Cash, Conventional
Financing Cash
Pets Allowed Conditional, Yes
Read Less Info
Want to know what your home might be worth? Contact us for a FREE valuation!

Amerivest Pro-Team
yourhome@amerivest.realestateOur team is ready to help you sell your home for the highest possible price ASAP
Bought with Central Commercial Real Estate


