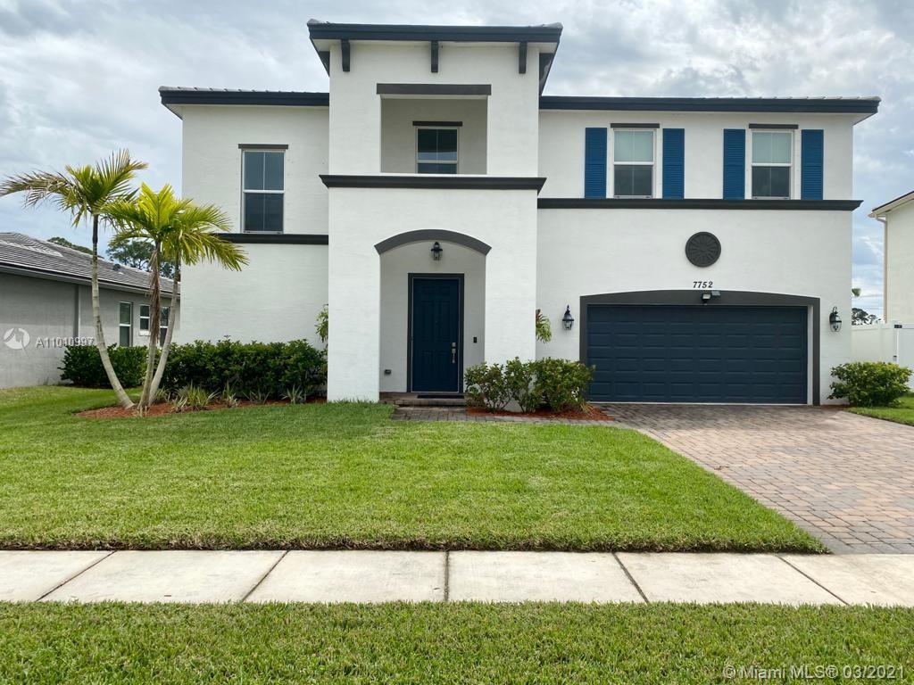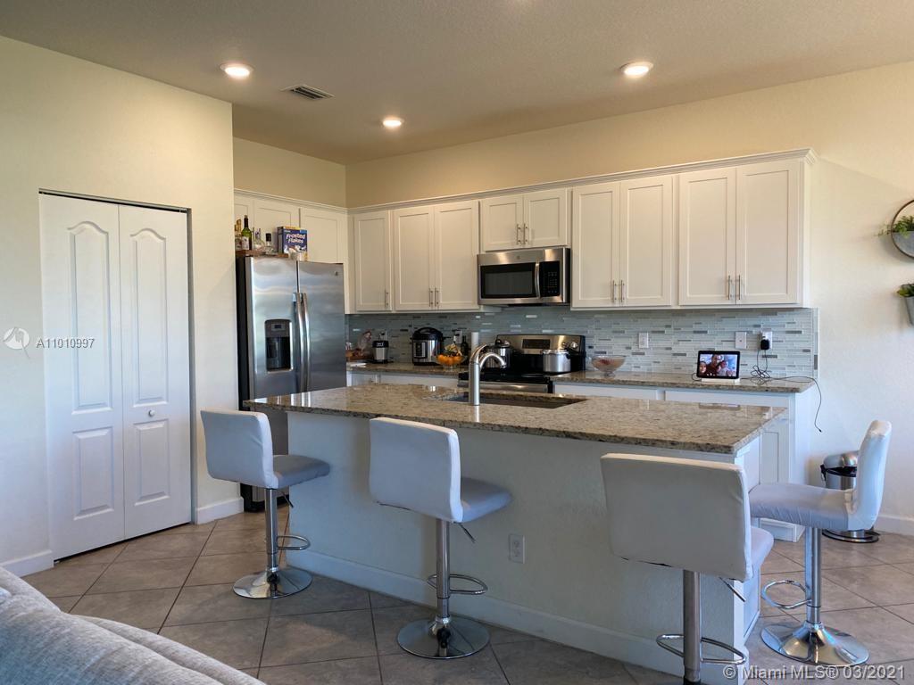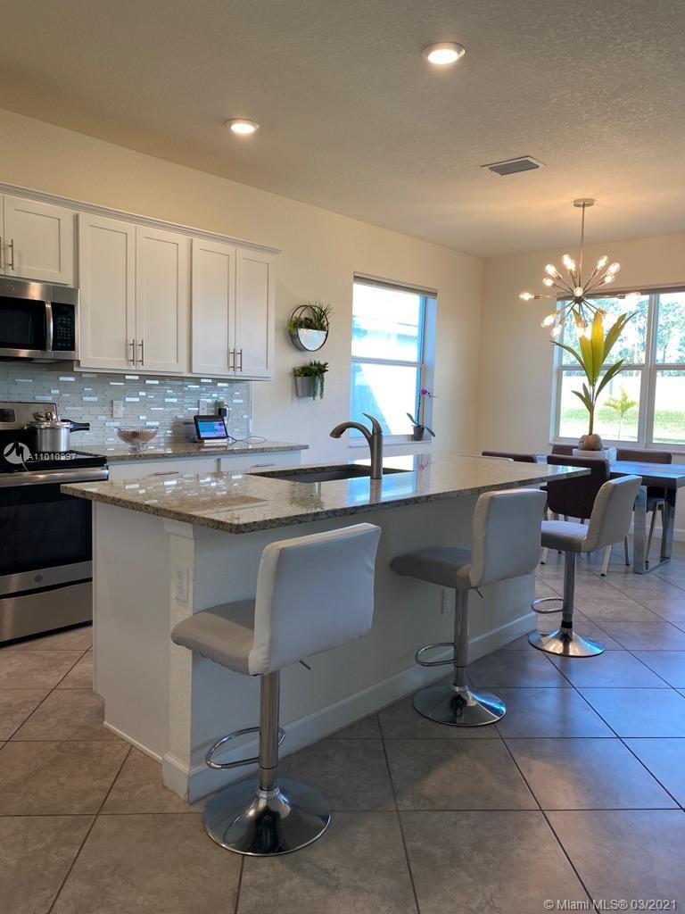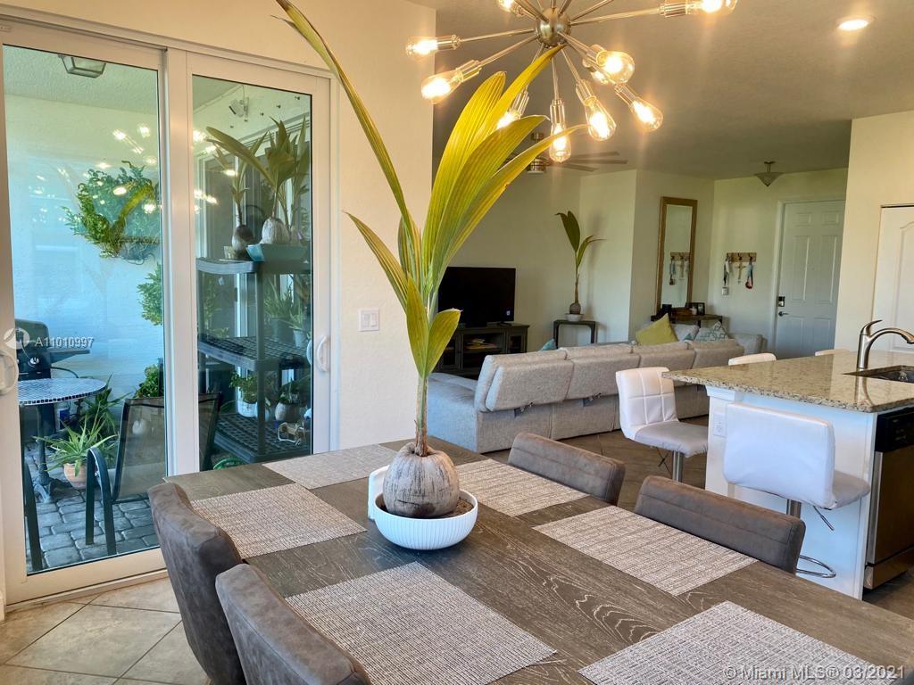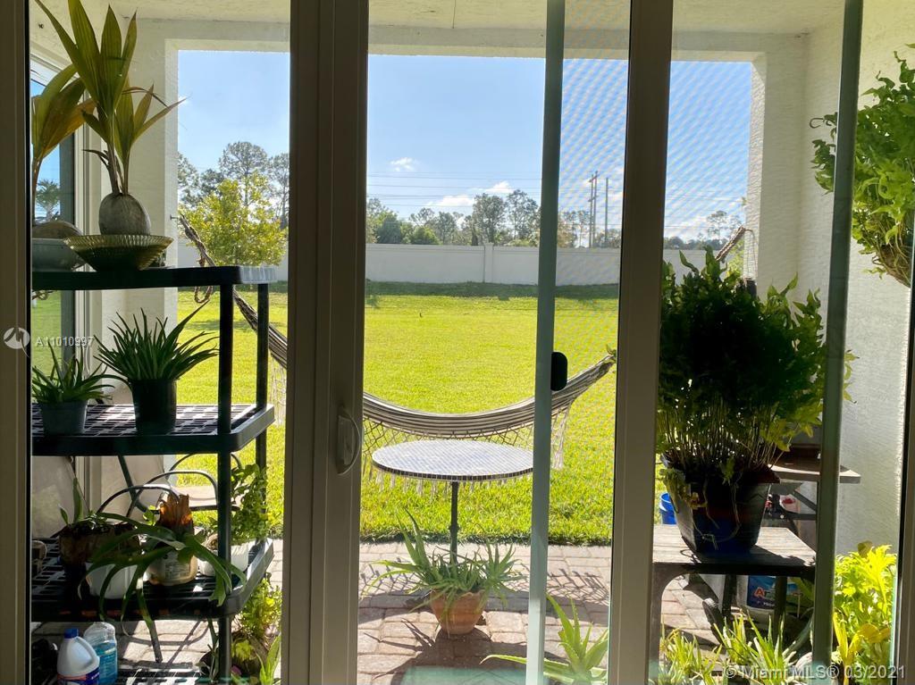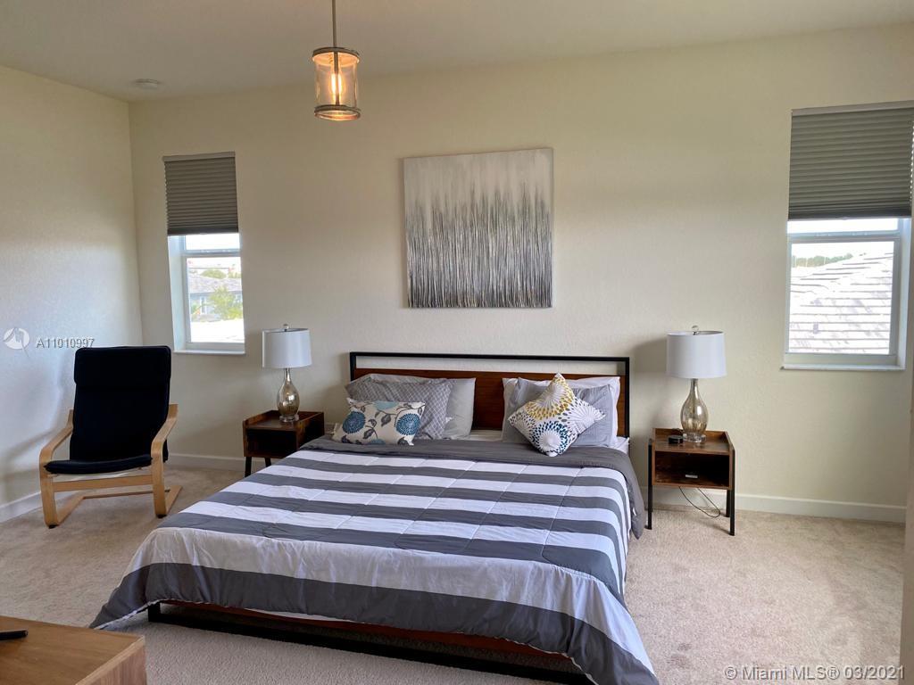$363,000
$354,900
2.3%For more information regarding the value of a property, please contact us for a free consultation.
5 Beds
4 Baths
2,560 SqFt
SOLD DATE : 04/20/2021
Key Details
Sold Price $363,000
Property Type Single Family Home
Sub Type Single Family Residence
Listing Status Sold
Purchase Type For Sale
Square Footage 2,560 sqft
Price per Sqft $141
Subdivision Copper Creek
MLS Listing ID A11010997
Sold Date 04/20/21
Style Detached,Two Story
Bedrooms 5
Full Baths 4
Construction Status Resale
HOA Y/N Yes
Year Built 2018
Annual Tax Amount $6,134
Tax Year 2020
Contingent No Contingencies
Lot Size 9,757 Sqft
Property Description
!!! WON'T LAST !!! ... CUL-DE-SAC !! ... SPECTACULAR 2 STORY SINGLE FAMILY IN THE DESIERD COOPER CREEK IN PORT ST LUCIE... GATED COMMUNITY, WI-FI CERTIFIED(TM) SMART HOME DESIGNS TO ENABLE SEAMLESS VOICE CONTROL,SHOPPING AND HOME AUTOMATION,WI-FI THROUGHOUT,
GORGEOUS FLOORING (WOOD & CARPET) HIGH CEILINGS,WITH BEAUTIFUL BATHROOMS WHICH COMPLETE THE ENTIRE INTERIOR REMODELED KITCHEN, WOOD CABINETS,DRIVEWAY W/BRICK PAVERS, COVERED TERRACE. COOPER CREEK IS A BEAUTIFUL AND COMPLETE COMMUNITY WITH CLUBHOUSE, GYM, PARTY ROOM, LIBRARY, TENNIS, BASKETBALL & PLAYGROUND AREA. ALL AGES WELCOME. 4 CAR PARKING SPACE. ... YOU HAVE TO SEE IN PERSON!! MINUTES AWAY FROM TURNPIKE & MAJOR ROADS.
Location
State FL
County St Lucie County
Community Copper Creek
Area 7400
Direction From I95 take Exit 121, St Lucie W Blvd go West. right onto Commerce Centre Drive, Left onto Glades Cut off road. Right in to Copper Creek Development
Interior
Interior Features Bedroom on Main Level, Dining Area, Separate/Formal Dining Room, Dual Sinks, Entrance Foyer, First Floor Entry, High Ceilings, Separate Shower, Walk-In Closet(s)
Heating Central, Electric
Cooling Central Air, Electric
Flooring Carpet, Tile
Appliance Dryer, Dishwasher, Electric Range, Electric Water Heater, Disposal, Ice Maker, Microwave, Refrigerator, Washer
Exterior
Exterior Feature Patio
Parking Features Attached
Garage Spaces 2.0
Pool None, Community
Community Features Clubhouse, Pool, Sidewalks
View Other
Roof Type Concrete,Flat,Tile
Porch Patio
Garage Yes
Building
Lot Description 1/4 to 1/2 Acre Lot
Faces West
Story 2
Sewer Public Sewer
Water Public
Architectural Style Detached, Two Story
Level or Stories Two
Structure Type Block
Construction Status Resale
Others
Pets Allowed Conditional, Yes
Senior Community No
Tax ID 3320-701-0054-000-7
Security Features Smoke Detector(s)
Acceptable Financing Cash, Conventional
Listing Terms Cash, Conventional
Financing Conventional
Special Listing Condition Listed As-Is
Pets Allowed Conditional, Yes
Read Less Info
Want to know what your home might be worth? Contact us for a FREE valuation!

Amerivest Pro-Team
yourhome@amerivest.realestateOur team is ready to help you sell your home for the highest possible price ASAP
Bought with Century 21 Stein Posner


