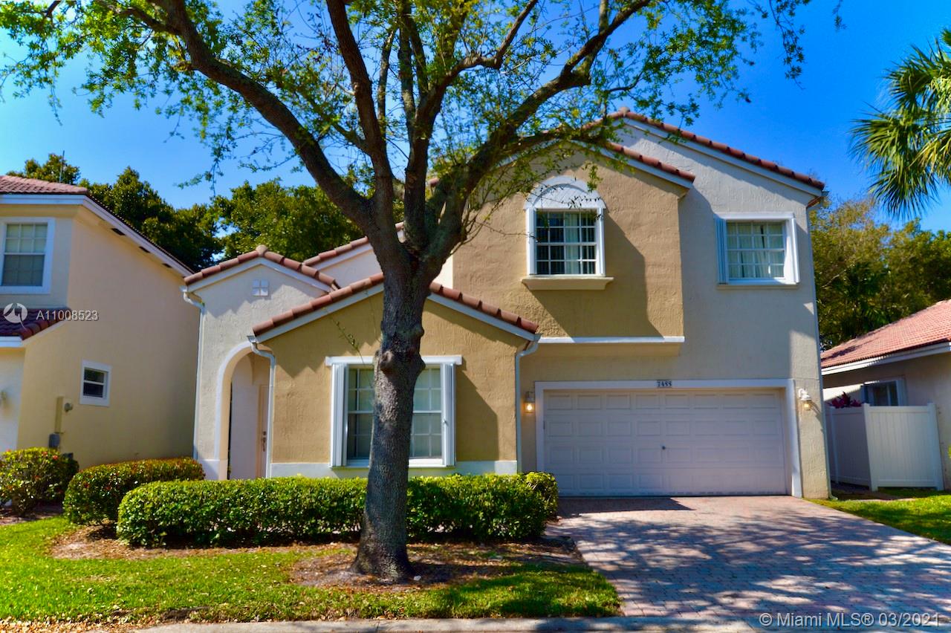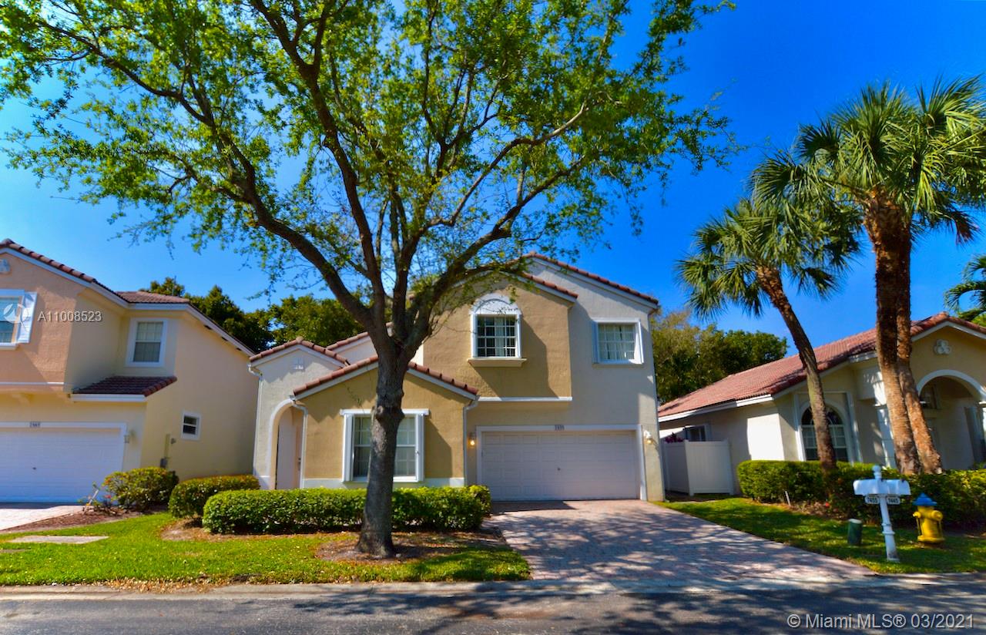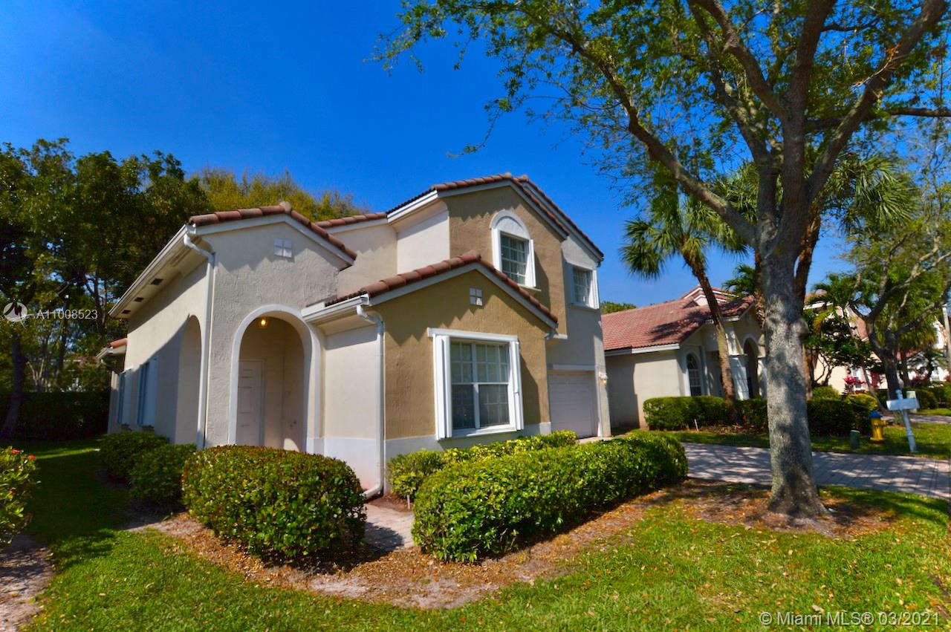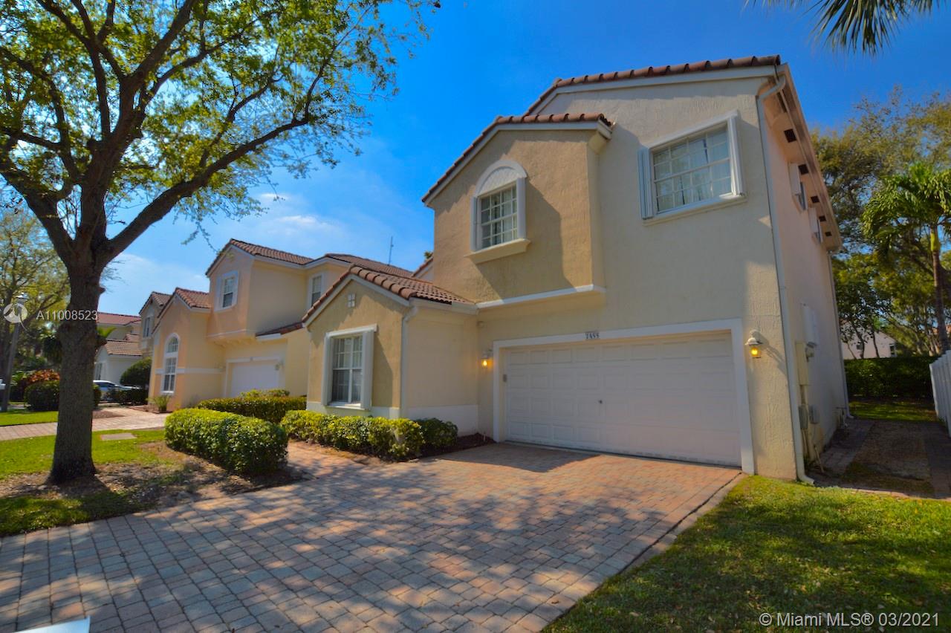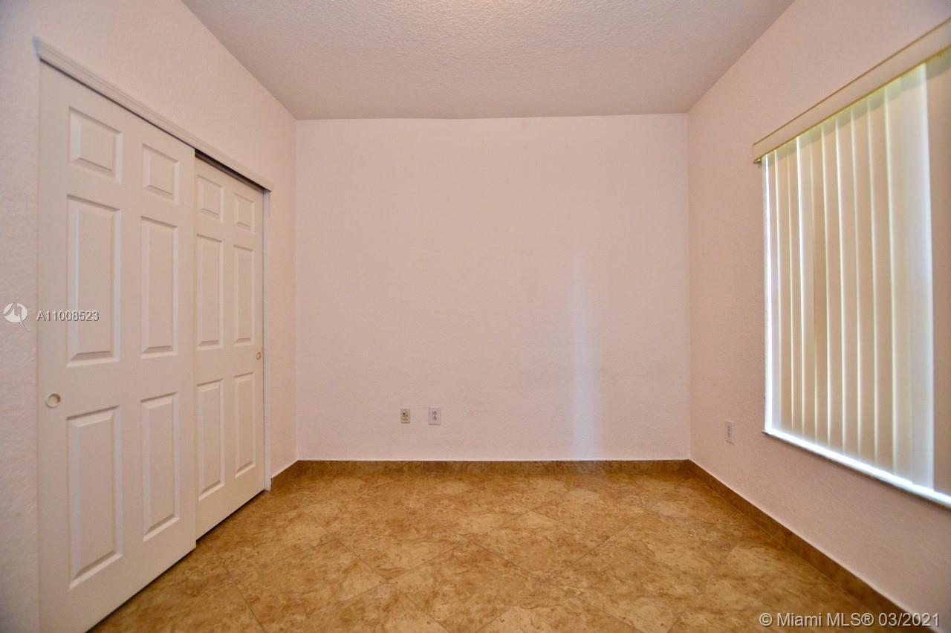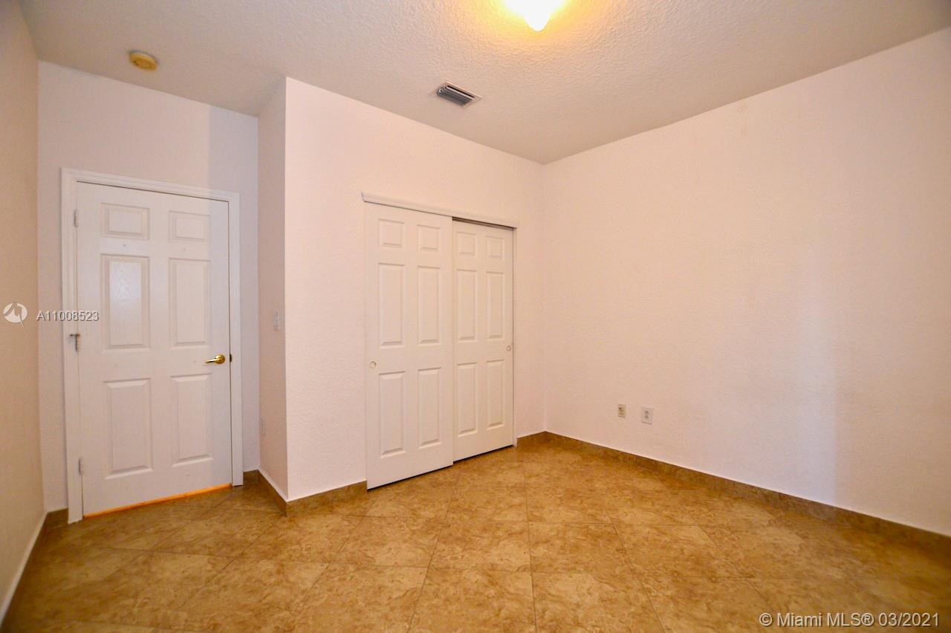$390,000
$390,000
For more information regarding the value of a property, please contact us for a free consultation.
3 Beds
3 Baths
1,938 SqFt
SOLD DATE : 03/29/2021
Key Details
Sold Price $390,000
Property Type Single Family Home
Sub Type Single Family Residence
Listing Status Sold
Purchase Type For Sale
Square Footage 1,938 sqft
Price per Sqft $201
Subdivision Walnut Creek Replat No 1
MLS Listing ID A11008523
Sold Date 03/29/21
Style Detached,Two Story
Bedrooms 3
Full Baths 3
Construction Status Effective Year Built
HOA Fees $280/mo
HOA Y/N Yes
Year Built 2002
Annual Tax Amount $8,348
Tax Year 2020
Contingent No Contingencies
Lot Size 4,294 Sqft
Property Description
Bright and spacious two-story home situated in a resort-style luxurious gated community of Walnut Creek in Pembroke Pines. With 3 bedrooms and 3 full bathrooms, this beautiful house has also a great location. This is an amazing opportunity to have an impeccably maintained home ready to move in, with its own backyard and a two-car garage. You will find one bedroom on the first floor that can be used as a home office and the other two upstairs, including a huge master bedroom. The property is located in a cul-de-sac which makes it more attractive. New refrigerator, range, microwave, and dishwasher. 5 years A/C and accordion shutters. 24 hours guard gated that features spectacular tennis courts, resort-style pool, clubhouse, exercise room, and more. This opportunity will not last!
Location
State FL
County Broward County
Community Walnut Creek Replat No 1
Area 3180
Direction Guest Entrance through Taft Street.
Interior
Interior Features Bedroom on Main Level, First Floor Entry, Upper Level Master, Walk-In Closet(s)
Heating Central
Cooling Central Air
Flooring Carpet, Tile
Appliance Dryer, Dishwasher, Microwave, Refrigerator, Washer
Exterior
Exterior Feature Patio, Storm/Security Shutters, Tennis Court(s)
Garage Spaces 2.0
Pool None
Community Features Clubhouse, Fitness, Tennis Court(s)
Waterfront No
View Garden, Other
Roof Type Spanish Tile
Porch Patio
Parking Type Driveway
Garage Yes
Building
Lot Description < 1/4 Acre
Faces North
Story 2
Sewer Public Sewer
Water Public
Architectural Style Detached, Two Story
Level or Stories Two
Structure Type Stucco
Construction Status Effective Year Built
Schools
Elementary Schools Sheridan Park
Middle Schools Driftwood
High Schools Mcarthur
Others
Pets Allowed No Pet Restrictions, Yes
Senior Community No
Tax ID 514110181430
Acceptable Financing Cash, Conventional, FHA, VA Loan
Listing Terms Cash, Conventional, FHA, VA Loan
Financing Cash
Pets Description No Pet Restrictions, Yes
Read Less Info
Want to know what your home might be worth? Contact us for a FREE valuation!

Amerivest Pro-Team
yourhome@amerivest.realestateOur team is ready to help you sell your home for the highest possible price ASAP
Bought with Prime Realty Global Investments, LLC.
Get More Information

Real Estate Company


