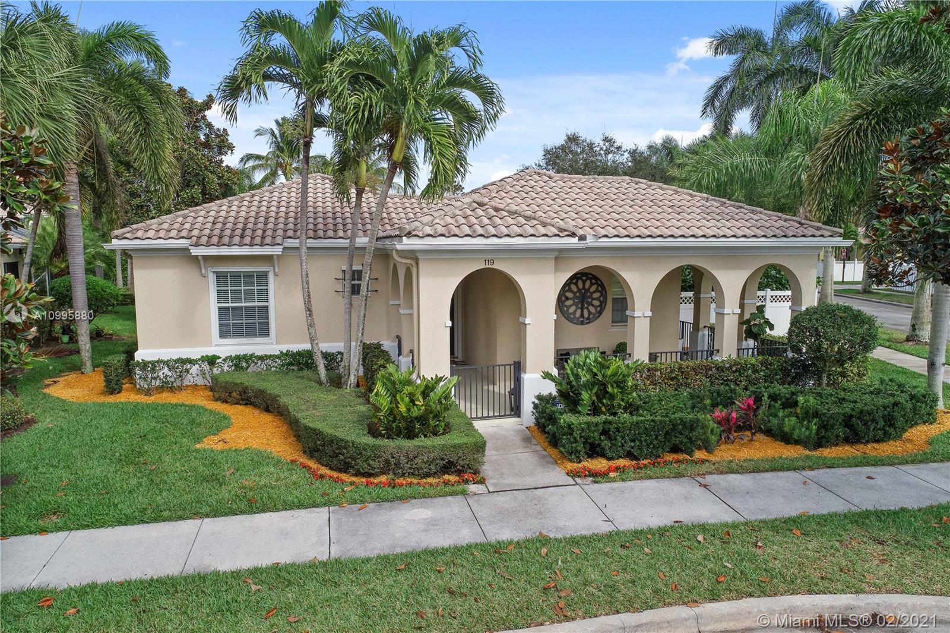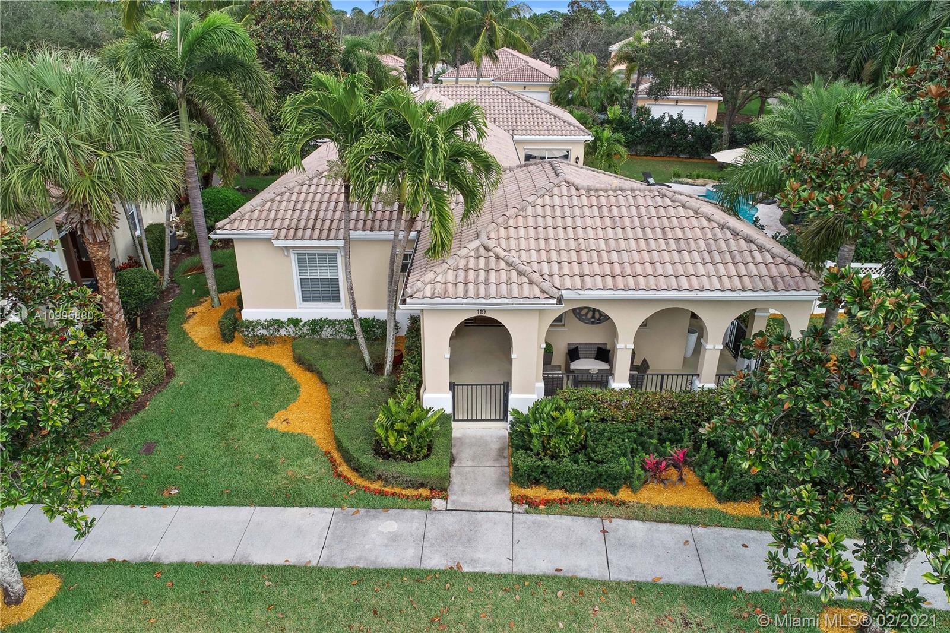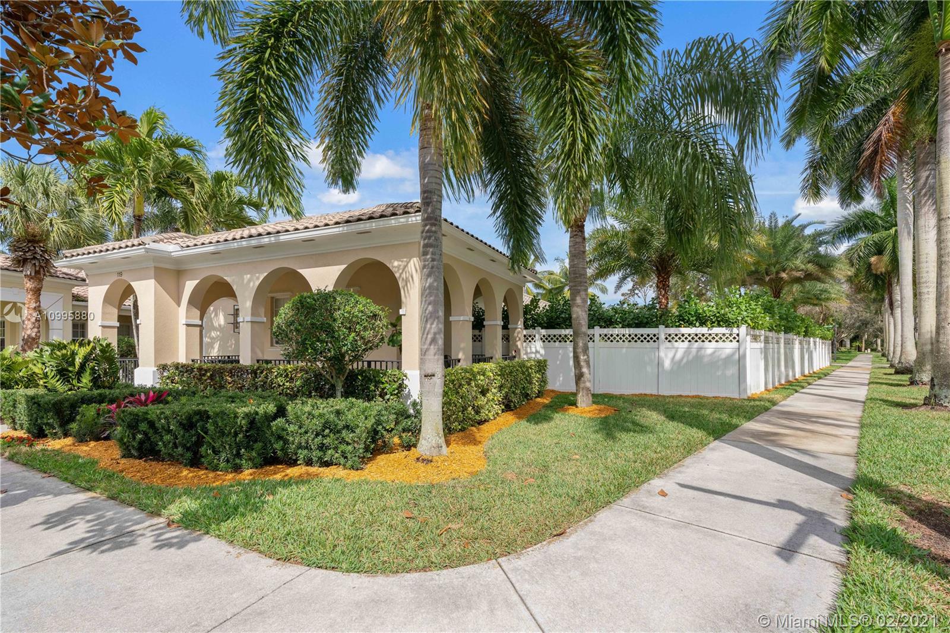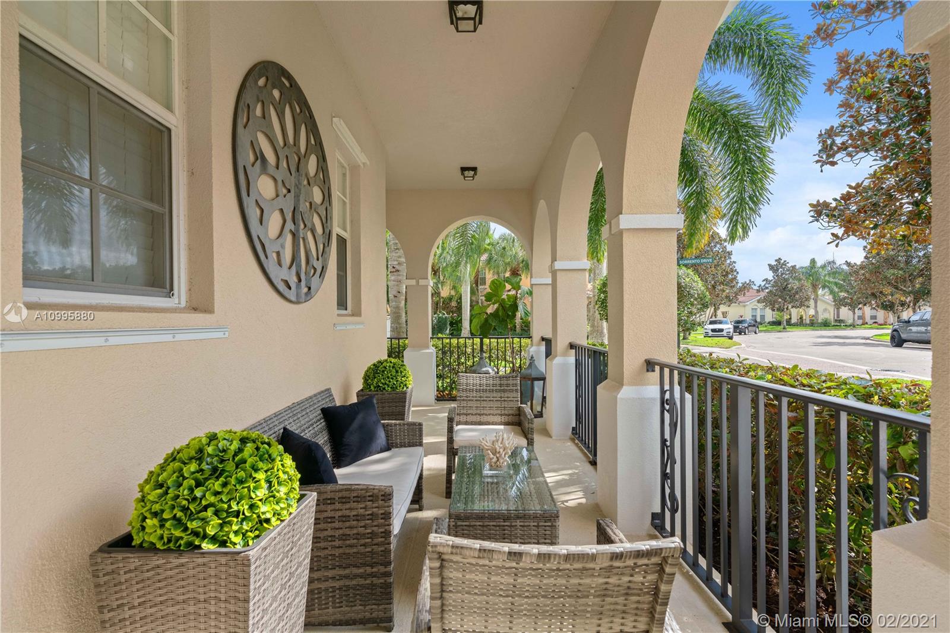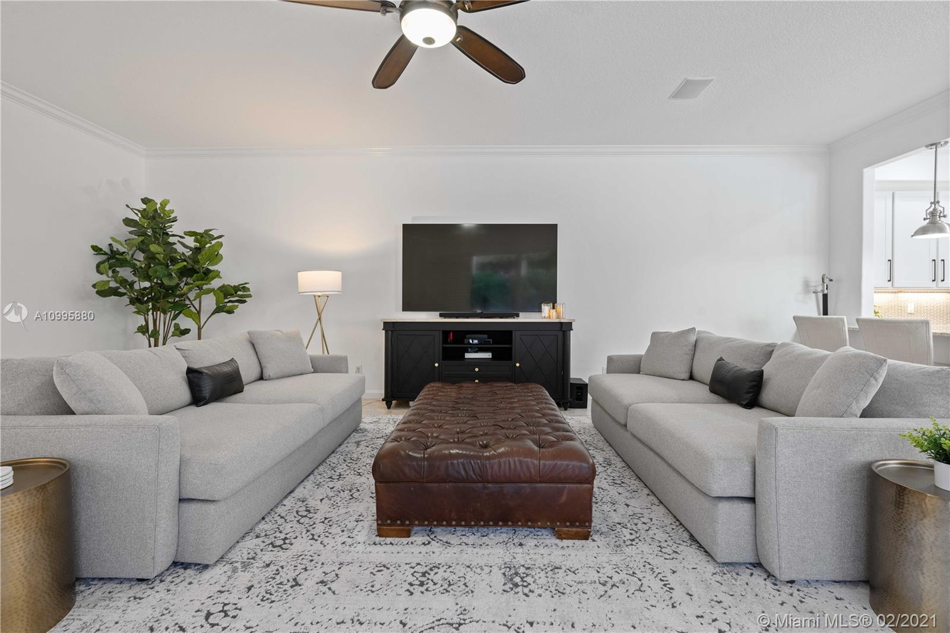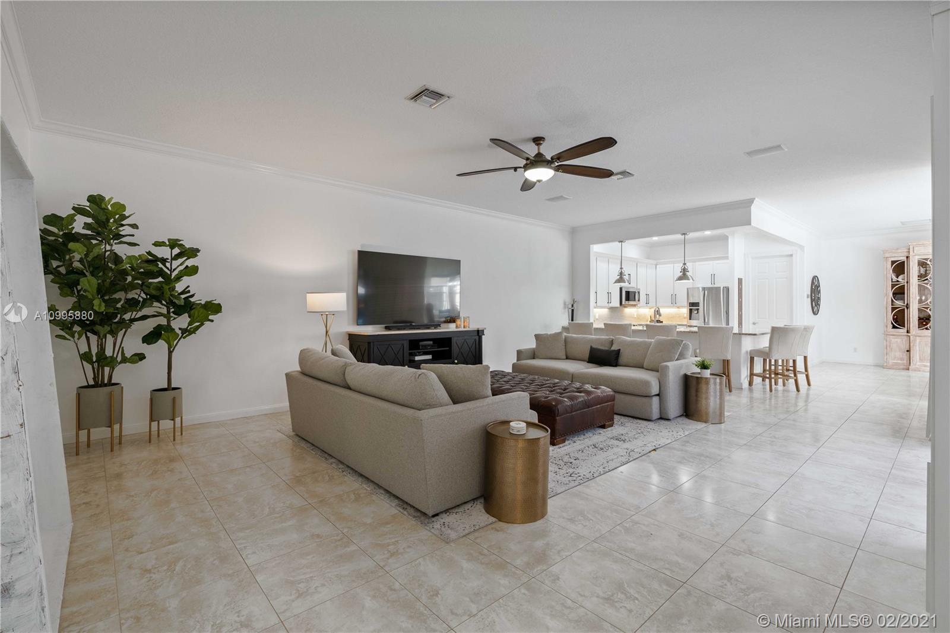$818,475
$850,000
3.7%For more information regarding the value of a property, please contact us for a free consultation.
3 Beds
3 Baths
2,356 SqFt
SOLD DATE : 04/01/2021
Key Details
Sold Price $818,475
Property Type Single Family Home
Sub Type Single Family Residence
Listing Status Sold
Purchase Type For Sale
Square Footage 2,356 sqft
Price per Sqft $347
Subdivision Tuscany At Abacoa 2
MLS Listing ID A10995880
Sold Date 04/01/21
Style Detached,Mediterranean,One Story
Bedrooms 3
Full Baths 3
Construction Status New Construction
HOA Fees $313/qua
HOA Y/N Yes
Year Built 2004
Annual Tax Amount $8,464
Tax Year 2020
Contingent Pending Inspections
Lot Size 10,565 Sqft
Property Description
This open concept three bedroom, three bath home is located on a oversized corner fenced lot in the Tuscany section of Abacoa. Relax in your heated pool and spa built by RHR while you entertain in your beautifully landscaped yard with a spacious travertine deck. The updated kitchen has a breakfast bar which opens to the great room. The master bedroom has two walk-in closets with a newly renovated bathroom. The two guest bedrooms have en-suite facilities. Neutral tile flooring throughout. From your wrap around porch enjoy the park. Wonderful location, close to schools, shopping and restaurants.
Broker related to seller.
Location
State FL
County Palm Beach County
Community Tuscany At Abacoa 2
Area 5100
Direction Military Trail to Indian Creek Parkway. Turn left on Greenway Drive. At four way stop turn left on to San Remo Drive.
Interior
Interior Features Breakfast Bar, Closet Cabinetry, Entrance Foyer, Family/Dining Room, First Floor Entry, Main Level Master, Pull Down Attic Stairs, Split Bedrooms, Walk-In Closet(s), Attic, Central Vacuum
Heating Central, Electric
Cooling Central Air, Ceiling Fan(s), Electric
Flooring Ceramic Tile
Window Features Blinds,Plantation Shutters
Appliance Dryer, Dishwasher, Electric Range, Electric Water Heater, Disposal, Microwave, Refrigerator
Laundry Washer Hookup, Dryer Hookup, Laundry Tub
Exterior
Exterior Feature Fence, Porch, Patio, Storm/Security Shutters
Parking Features Attached
Garage Spaces 2.0
Pool Automatic Chlorination, Free Form, Heated, Other, Pool Equipment, Pool, Community
Community Features Clubhouse, Fitness, Home Owners Association, Property Manager On-Site, Pool
Utilities Available Cable Available
View Pool
Roof Type Spanish Tile
Porch Open, Patio, Porch, Wrap Around
Garage Yes
Building
Lot Description Sprinklers Automatic, < 1/4 Acre
Faces West
Story 1
Sewer Public Sewer
Water Public
Architectural Style Detached, Mediterranean, One Story
Structure Type Block,Stucco
Construction Status New Construction
Schools
Elementary Schools Lighthouse
Middle Schools Independence
High Schools William T Dwyer
Others
Pets Allowed Conditional, Yes
HOA Fee Include Cable TV,Maintenance Grounds,Maintenance Structure
Senior Community No
Tax ID 30424114050004120
Security Features Smoke Detector(s)
Acceptable Financing Cash, Conventional
Listing Terms Cash, Conventional
Financing Cash
Special Listing Condition Listed As-Is
Pets Allowed Conditional, Yes
Read Less Info
Want to know what your home might be worth? Contact us for a FREE valuation!

Amerivest Pro-Team
yourhome@amerivest.realestateOur team is ready to help you sell your home for the highest possible price ASAP
Bought with K2 Realty, Inc. (NPB)


