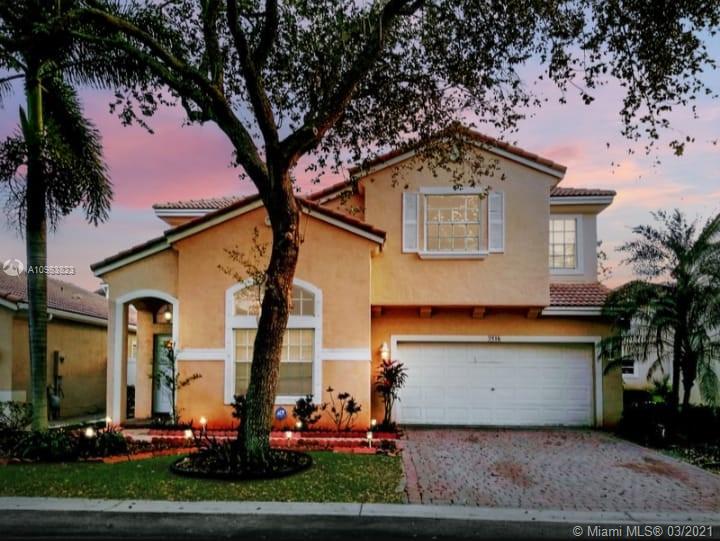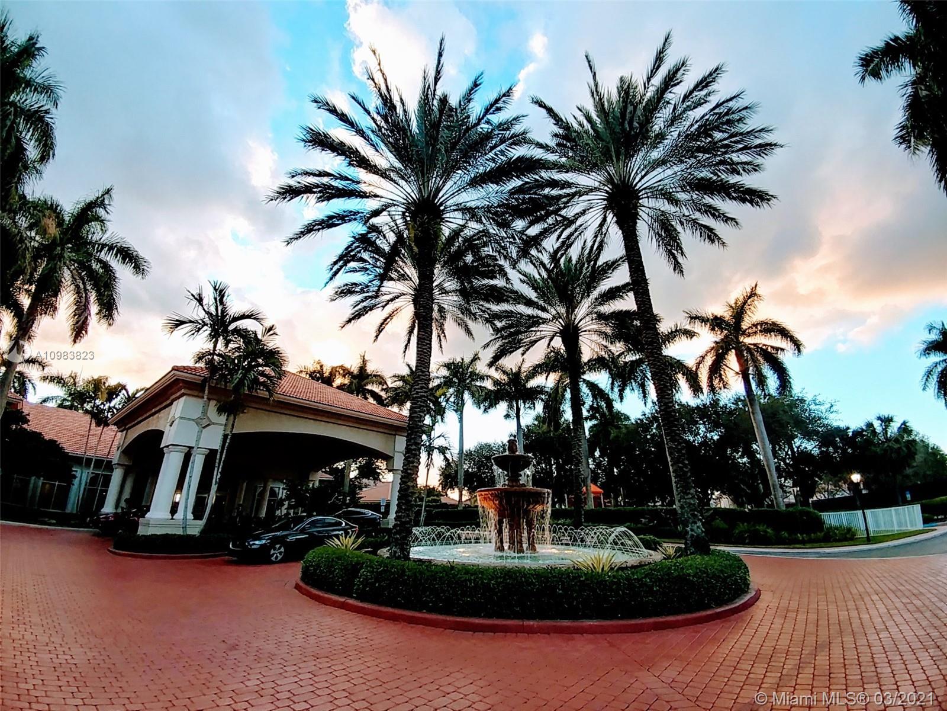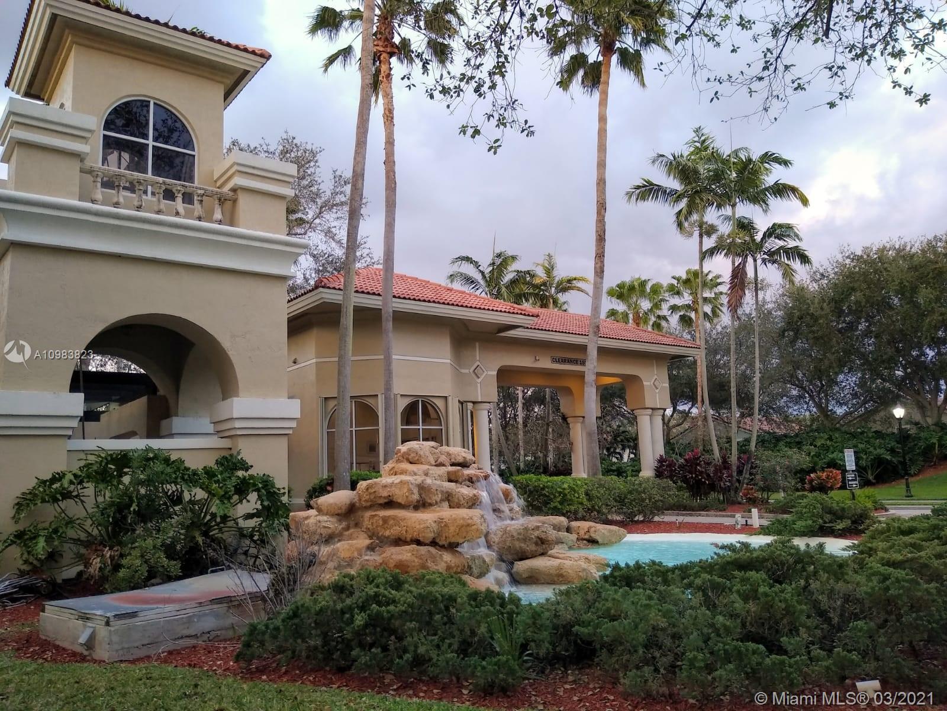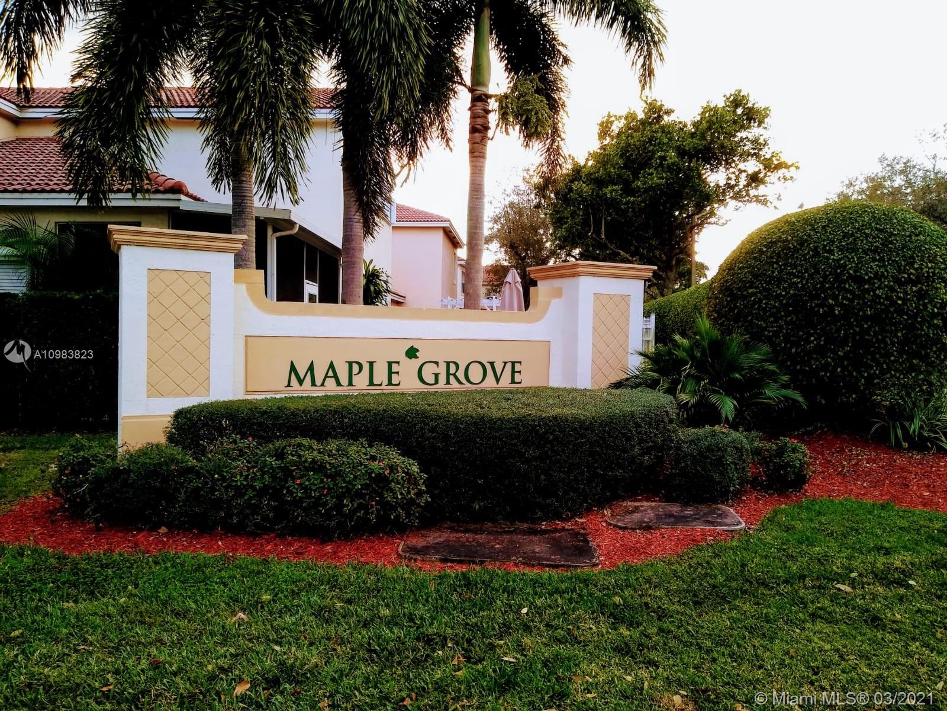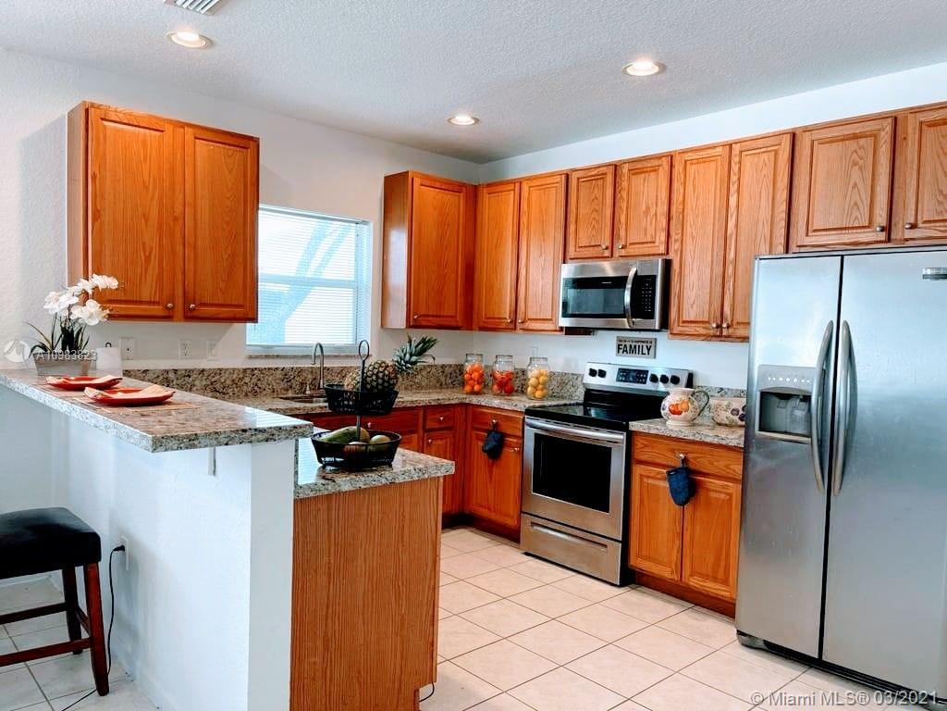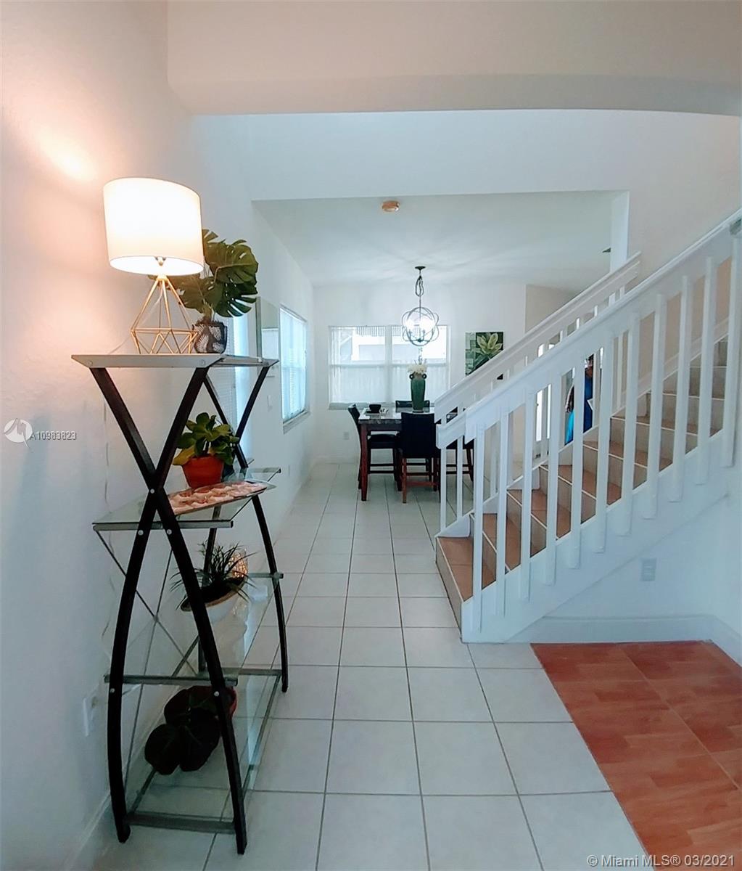$440,000
$453,800
3.0%For more information regarding the value of a property, please contact us for a free consultation.
4 Beds
3 Baths
2,092 SqFt
SOLD DATE : 06/18/2021
Key Details
Sold Price $440,000
Property Type Single Family Home
Sub Type Single Family Residence
Listing Status Sold
Purchase Type For Sale
Square Footage 2,092 sqft
Price per Sqft $210
Subdivision Walnut Creek Replat No 1
MLS Listing ID A10983823
Sold Date 06/18/21
Style Detached,Mediterranean,Two Story
Bedrooms 4
Full Baths 2
Half Baths 1
Construction Status Resale
HOA Fees $280/mo
HOA Y/N Yes
Year Built 2002
Annual Tax Amount $7,600
Tax Year 2019
Contingent Pending Inspections
Lot Size 4,731 Sqft
Property Description
Back on the MARKET. Remarkable Mediterranean Dream Home . A Two-story Walnut Creek four bedroom three bath home can easily be converted to a five bedroom home. It's situated in a resort style luxurious gated community, enjoy the tranquil sound of rock waterfalls, watch the breathtaking lake views, come visit the exclusive clubhouse with open sundeck w/spa like lounge chairs, breathe comfortable under a beach umbrella, work out in one of the finest state of the art exercise rooms available, relax in the hot tub w/palm tree island, enjoy a match at one one of the tennis courts available in the community, reserve banquet rooms for special events, and so much more. Call to set your appointment today.
Location
State FL
County Broward County
Community Walnut Creek Replat No 1
Area 3180
Interior
Interior Features Breakfast Bar, Breakfast Area, Living/Dining Room, Upper Level Master, Walk-In Closet(s)
Heating Central
Cooling Central Air
Flooring Tile
Appliance Dryer, Dishwasher, Electric Range, Microwave, Refrigerator, Washer
Laundry Washer Hookup, Dryer Hookup
Exterior
Exterior Feature Fence, Porch, Patio, Tennis Court(s)
Garage Spaces 2.0
Pool None, Community
Community Features Clubhouse, Fitness, Gated, Maintained Community, Other, Pool, Street Lights, Tennis Court(s)
Utilities Available Cable Available
Waterfront No
View Garden
Roof Type Spanish Tile
Porch Open, Patio, Porch
Parking Type Driveway, Garage Door Opener
Garage Yes
Building
Lot Description < 1/4 Acre
Faces North
Story 2
Sewer Public Sewer
Water Public
Architectural Style Detached, Mediterranean, Two Story
Level or Stories Two
Structure Type Stucco
Construction Status Resale
Schools
Elementary Schools Sheridan Park
Middle Schools Driftwood
High Schools Mcarthur
Others
Pets Allowed Conditional, Yes
Senior Community No
Tax ID 514110182400
Security Features Gated Community
Acceptable Financing Cash, Conventional, FHA, VA Loan
Listing Terms Cash, Conventional, FHA, VA Loan
Financing Conventional
Pets Description Conditional, Yes
Read Less Info
Want to know what your home might be worth? Contact us for a FREE valuation!

Amerivest Pro-Team
yourhome@amerivest.realestateOur team is ready to help you sell your home for the highest possible price ASAP
Bought with Village Realty of S. Florida
Get More Information

Real Estate Company


