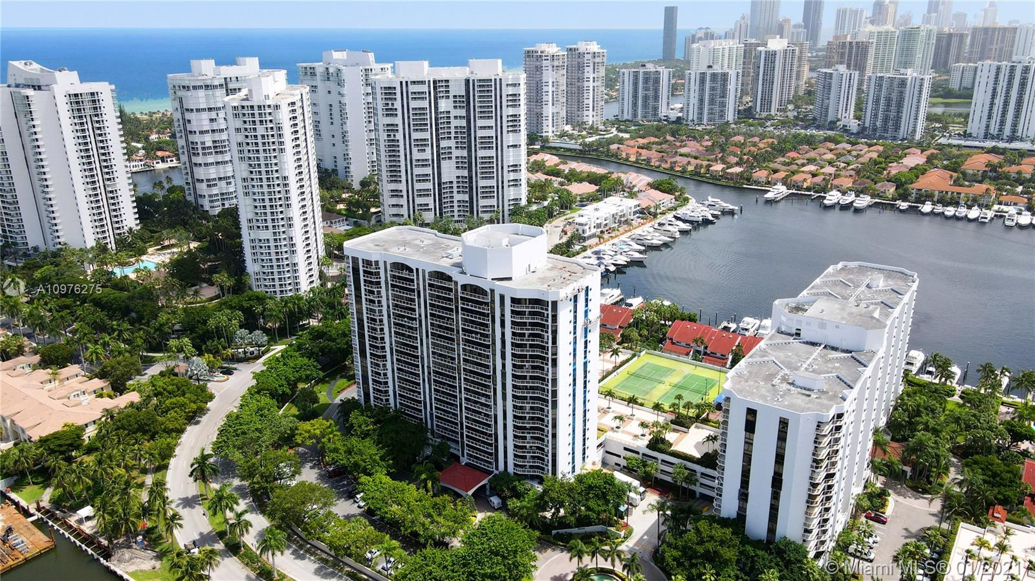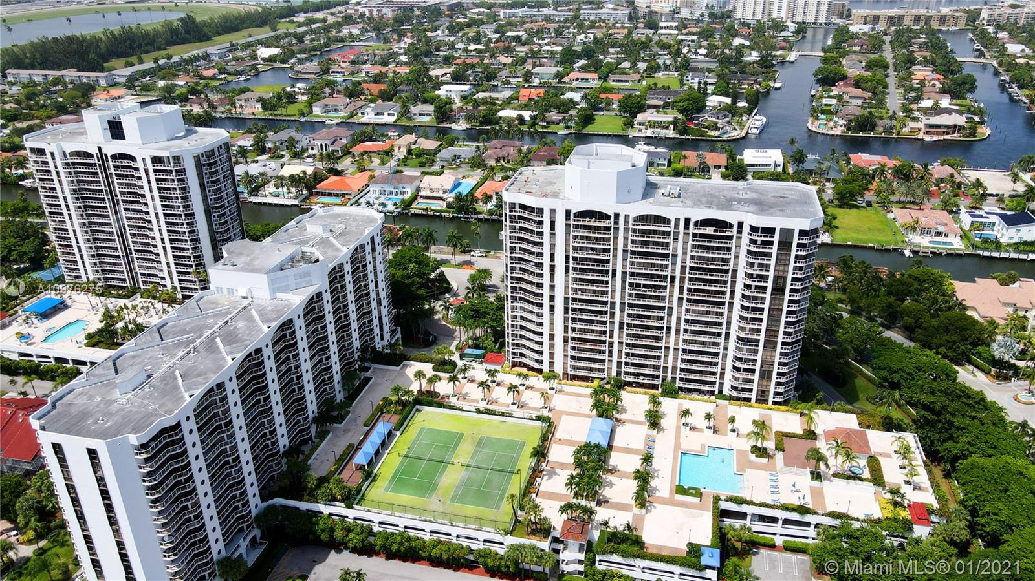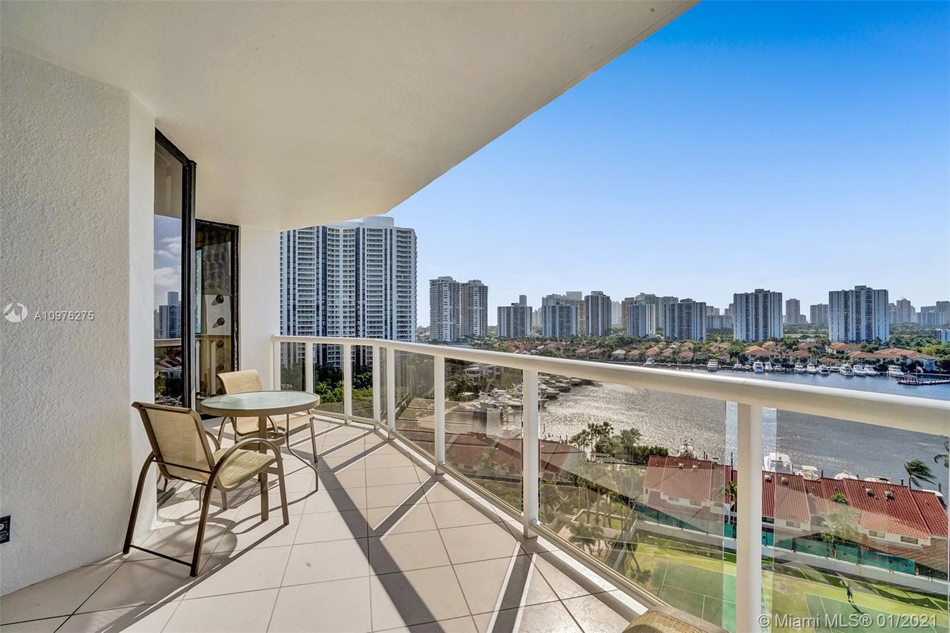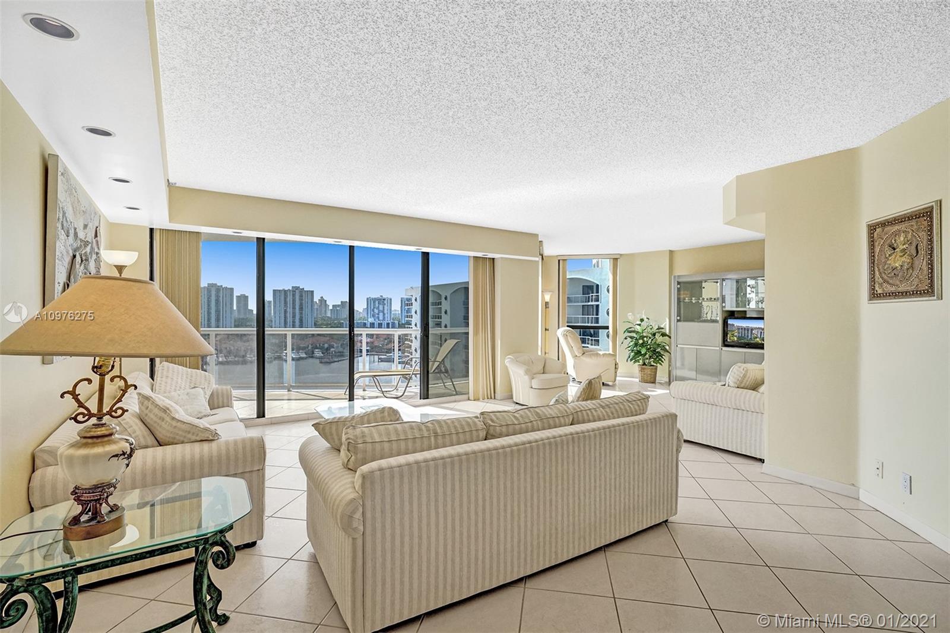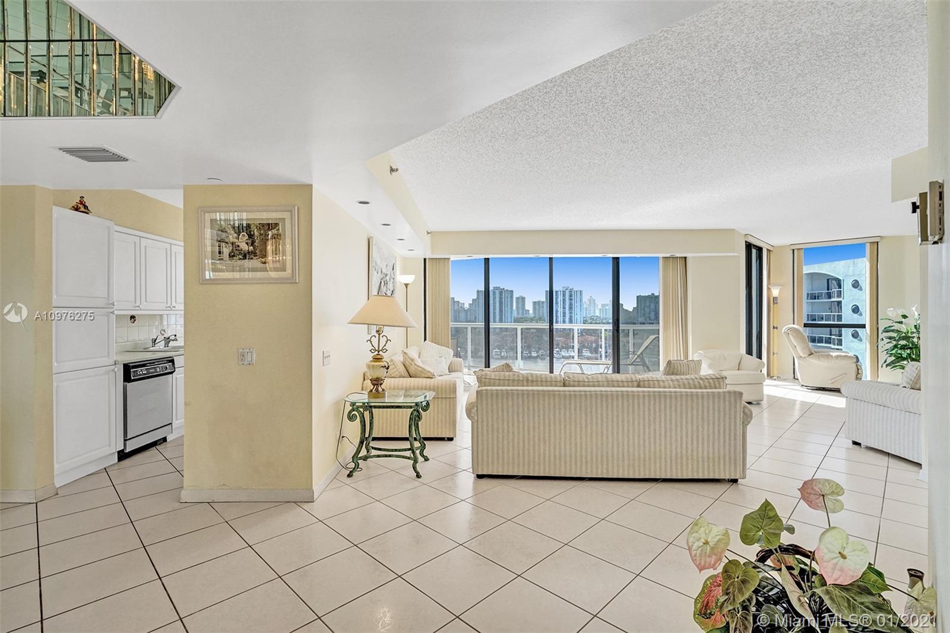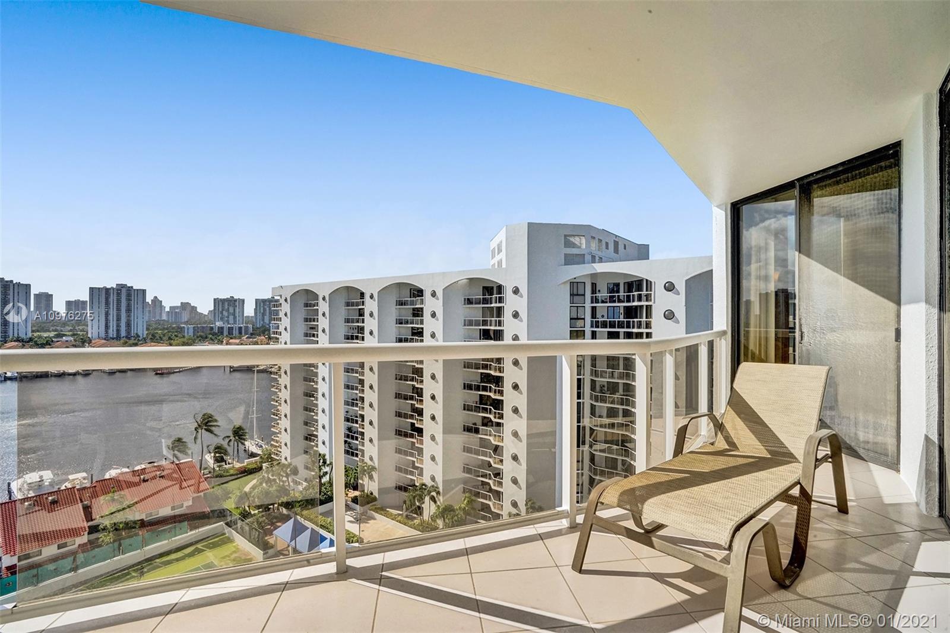$385,000
$405,000
4.9%For more information regarding the value of a property, please contact us for a free consultation.
3 Beds
2 Baths
1,700 SqFt
SOLD DATE : 06/01/2021
Key Details
Sold Price $385,000
Property Type Condo
Sub Type Condominium
Listing Status Sold
Purchase Type For Sale
Square Footage 1,700 sqft
Price per Sqft $226
Subdivision Harborside At The Waterwa
MLS Listing ID A10976275
Sold Date 06/01/21
Style High Rise
Bedrooms 3
Full Baths 2
Construction Status New Construction
HOA Fees $1,032/mo
HOA Y/N Yes
Year Built 1991
Annual Tax Amount $4,800
Tax Year 2020
Contingent 3rd Party Approval
Property Description
This bright corner unit on the 14th floor in Harborside Aventura, an inclusive gated community, offering a superb active lifestyle. Original condition with endless possibilities to update and add your personal touch, your views will be there forever. Stunning direct south exposure featuring water views, marina, city and partial ocean scenery. Give yourself time to enjoy your morning coffee, or relax with your afternoon cocktail on your wide balcony. 3rd bedroom wall was removed, easy to put back. Wonderful 5 stars amenities, nearby the waterways marina making it a boat lover's paradise. Walking distance to famous Aventura mall, Wholefood, Gulfstream park, and houses of worship. Easy to show realtor lives on site. Estate probate pending order aproving sale.
Location
State FL
County Miami-dade County
Community Harborside At The Waterwa
Area 12
Direction From Biscayne go East on 213th, street name changing to Yacht Club Dr. The community entrance gate would be on your right side (south side of street)
Interior
Interior Features Bedroom on Main Level, Closet Cabinetry, Dining Area, Separate/Formal Dining Room, Dual Sinks, Eat-in Kitchen, Elevator, First Floor Entry, Other, Split Bedrooms, Separate Shower, Walk-In Closet(s)
Heating Electric, Other
Cooling Central Air, Other
Flooring Carpet, Ceramic Tile
Window Features Blinds,Other
Appliance Dryer, Dishwasher, Electric Water Heater, Disposal, Ice Maker, Microwave, Refrigerator, Washer
Exterior
Exterior Feature Fence, Porch
Garage Spaces 1.0
Pool Association, Heated
Utilities Available Cable Available
Amenities Available Bike Storage, Clubhouse, Fitness Center, Library, Pool, Storage, Tennis Court(s), Transportation Service, Elevator(s)
Waterfront Description Other
View Y/N Yes
View Ocean, Pool, Water
Porch Open, Porch
Garage Yes
Building
Faces South
Architectural Style High Rise
Structure Type Block
Construction Status New Construction
Others
Pets Allowed Size Limit, Yes, Pet Restrictions
HOA Fee Include Association Management,Amenities,Common Areas,Cable TV,Internet,Maintenance Grounds,Maintenance Structure,Parking,Pest Control,Pool(s),Recreation Facilities,Security,Trash,Water
Senior Community No
Tax ID 28-12-35-060-1750
Security Features Fire Sprinkler System,Smoke Detector(s)
Acceptable Financing Cash, Conventional
Listing Terms Cash, Conventional
Financing Cash
Special Listing Condition Listed As-Is
Pets Allowed Size Limit, Yes, Pet Restrictions
Read Less Info
Want to know what your home might be worth? Contact us for a FREE valuation!

Amerivest Pro-Team
yourhome@amerivest.realestateOur team is ready to help you sell your home for the highest possible price ASAP
Bought with One Sotheby's International Realty


