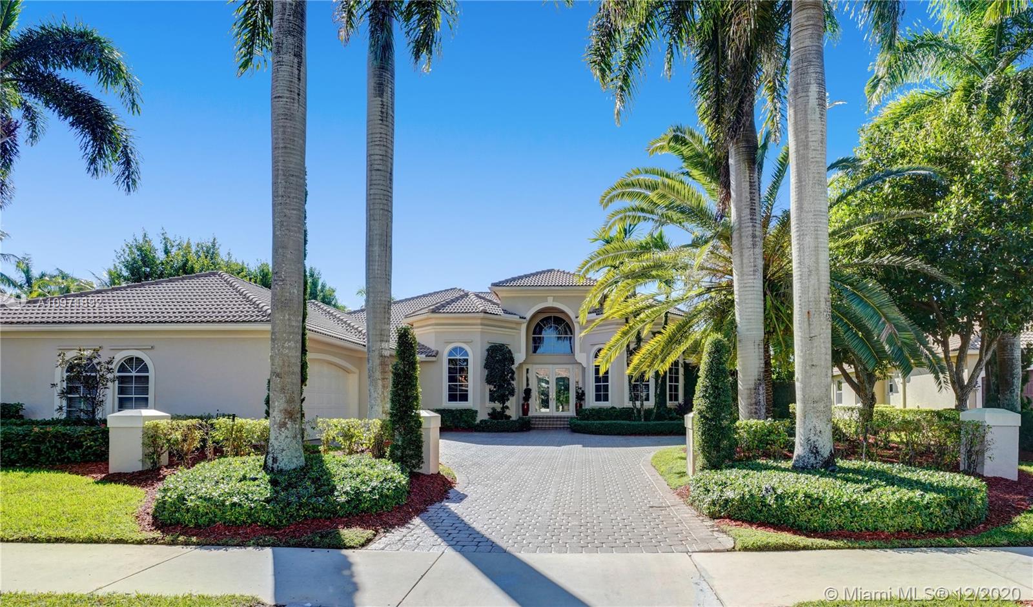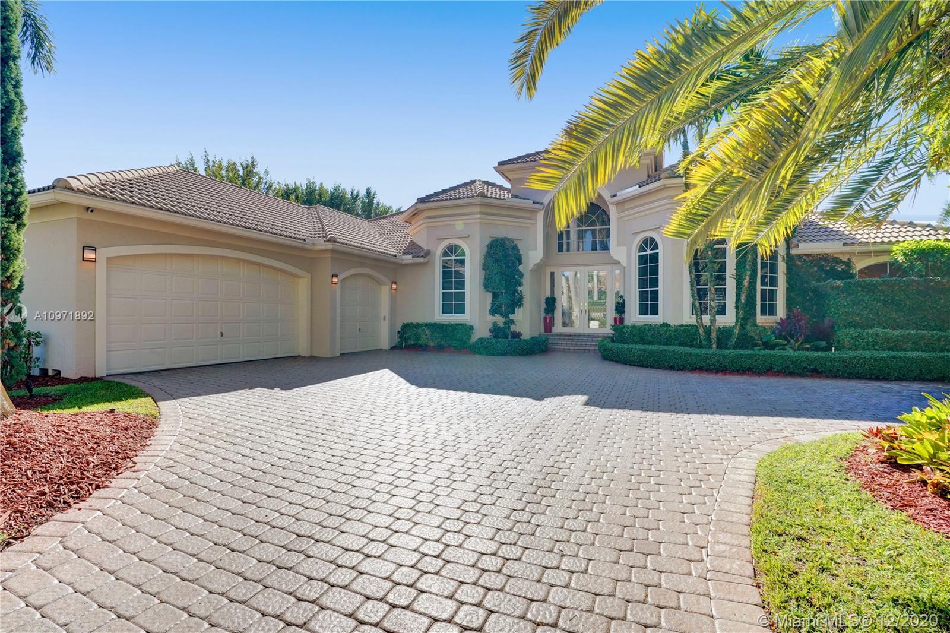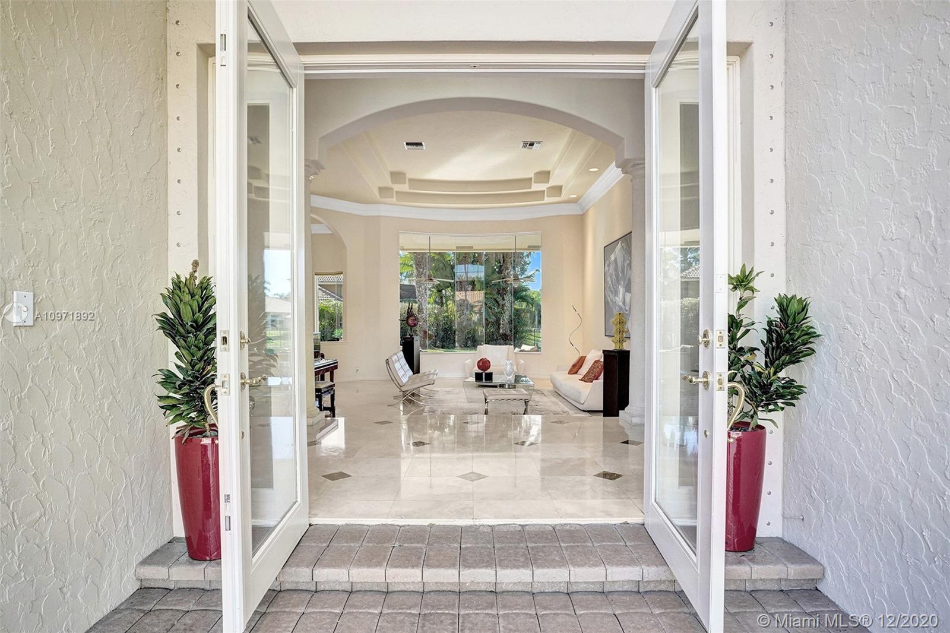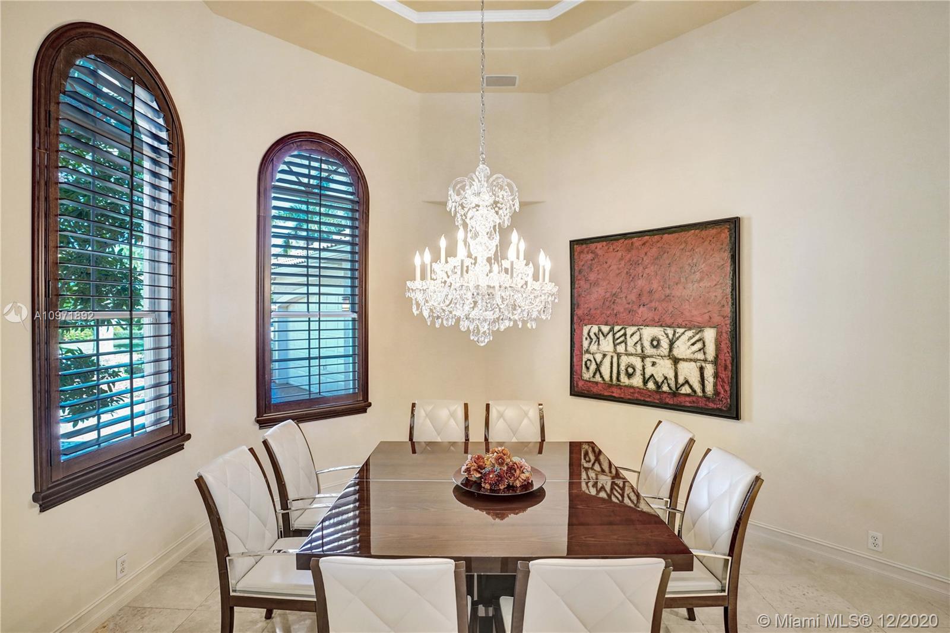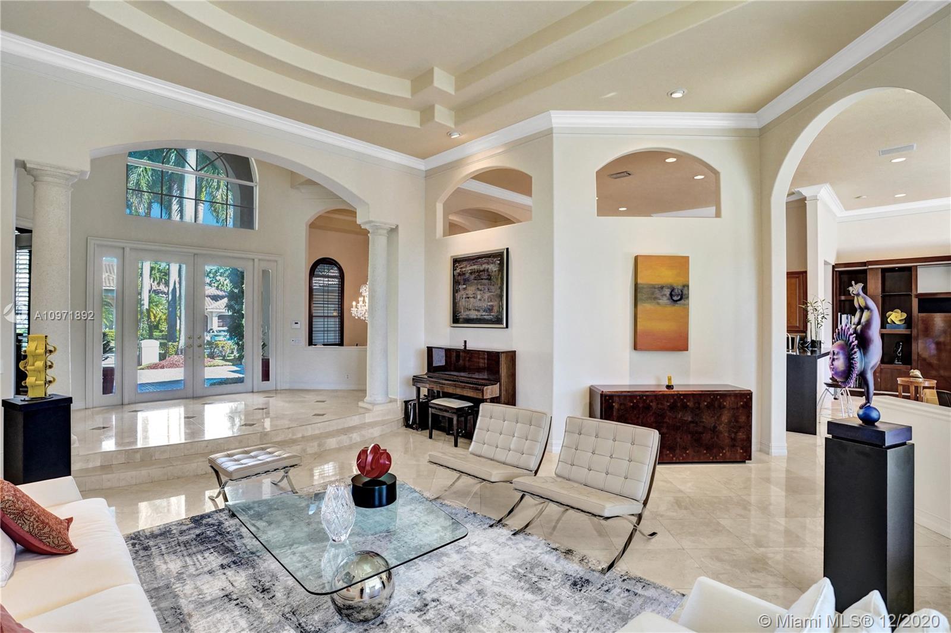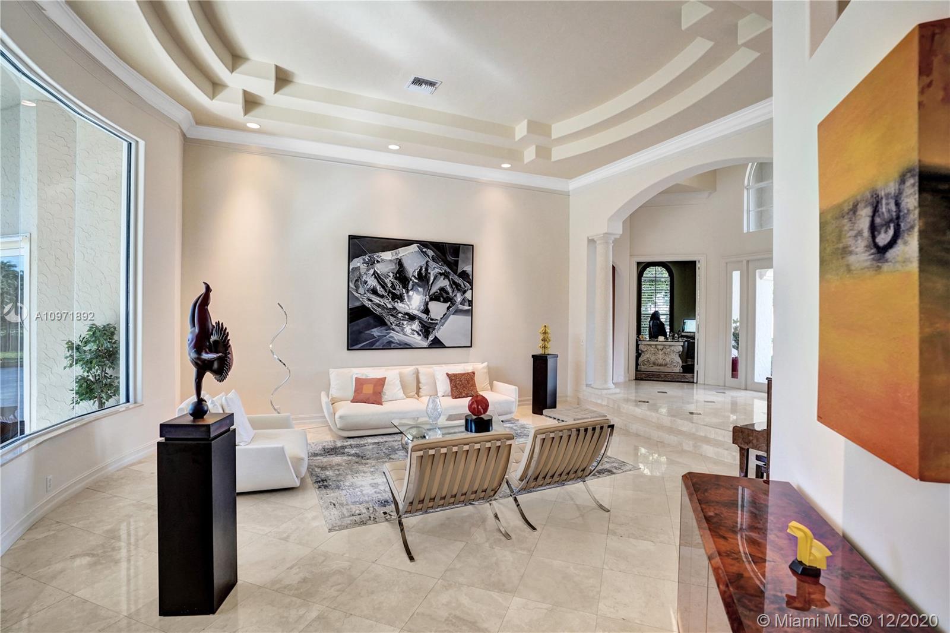$1,475,000
$1,575,000
6.3%For more information regarding the value of a property, please contact us for a free consultation.
5 Beds
5 Baths
4,164 SqFt
SOLD DATE : 02/26/2021
Key Details
Sold Price $1,475,000
Property Type Single Family Home
Sub Type Single Family Residence
Listing Status Sold
Purchase Type For Sale
Square Footage 4,164 sqft
Price per Sqft $354
Subdivision Weston Hills Country Club
MLS Listing ID A10971892
Sold Date 02/26/21
Style Detached,One Story
Bedrooms 5
Full Baths 4
Half Baths 1
Construction Status Resale
HOA Fees $175/qua
HOA Y/N Yes
Year Built 1999
Annual Tax Amount $17,029
Tax Year 2020
Contingent No Contingencies
Lot Size 0.407 Acres
Property Description
First time on the market! Stunning and turnkey transitional modern custom built home in the Provence neighborhood of Weston Hills Country Club! Private cul-de-sac location, premium 0.41 acre lake front lot, 5,495 sq ft full of details and versatility from floor to ceiling. 5 bedrooms, 4 1/2 bathrooms plus den/office with storage closet and a playroom/billiard room. Numerous features include: Saturnia marble and wood floors, Silhouette window blinds throughout, motorized blackouts in each room, updated kitchen design with large walk-in pantry, additional den/office next to master bedroom, luxurious built-in family room wall unit with plenty of storage, brand new patio and pool, 3 car garage with house wall system, extra parking on driveway and 2 attics. Meticulously maintained!!!
Location
State FL
County Broward County
Community Weston Hills Country Club
Area 3890
Direction Royal Palm Blvd to 2nd Weston Hills Country Club entrance. After guard gate make your first left into Provence, then your next left onto Provence Circle. Continue around to Provence Court and make a right.
Interior
Interior Features Wet Bar, Breakfast Bar, Built-in Features, Breakfast Area, Closet Cabinetry, Dining Area, Separate/Formal Dining Room, Kitchen Island, Pantry, Sitting Area in Master, Walk-In Closet(s), Attic, Central Vacuum
Heating Central, Electric
Cooling Central Air, Electric
Flooring Marble, Wood
Window Features Blinds
Appliance Built-In Oven, Dryer, Dishwasher, Electric Range, Electric Water Heater, Disposal, Refrigerator
Exterior
Exterior Feature Fence, Lighting, Patio, Storm/Security Shutters
Garage Attached
Garage Spaces 3.0
Pool In Ground, Pool
Community Features Golf, Golf Course Community, Gated, Home Owners Association
Utilities Available Cable Available
Waterfront Yes
Waterfront Description Lake Front,Waterfront
View Y/N Yes
View Lake, Pool
Roof Type Spanish Tile
Porch Patio
Parking Type Attached, Driveway, Garage, Paver Block, Garage Door Opener
Garage Yes
Building
Lot Description 1/4 to 1/2 Acre Lot, Sprinklers Automatic
Faces Northeast
Story 1
Sewer Public Sewer
Water Public
Architectural Style Detached, One Story
Structure Type Block
Construction Status Resale
Schools
Elementary Schools Gator Run
Middle Schools Falcon Cove
High Schools Cypress Bay
Others
Pets Allowed Conditional, Yes
Senior Community No
Tax ID 503912020520
Security Features Gated Community
Acceptable Financing Cash, Conventional
Listing Terms Cash, Conventional
Financing Cash
Special Listing Condition Listed As-Is
Pets Description Conditional, Yes
Read Less Info
Want to know what your home might be worth? Contact us for a FREE valuation!

Amerivest 4k Pro-Team
yourhome@amerivest.realestateOur team is ready to help you sell your home for the highest possible price ASAP
Bought with Cervera Real Estate Inc
Get More Information

Real Estate Company


