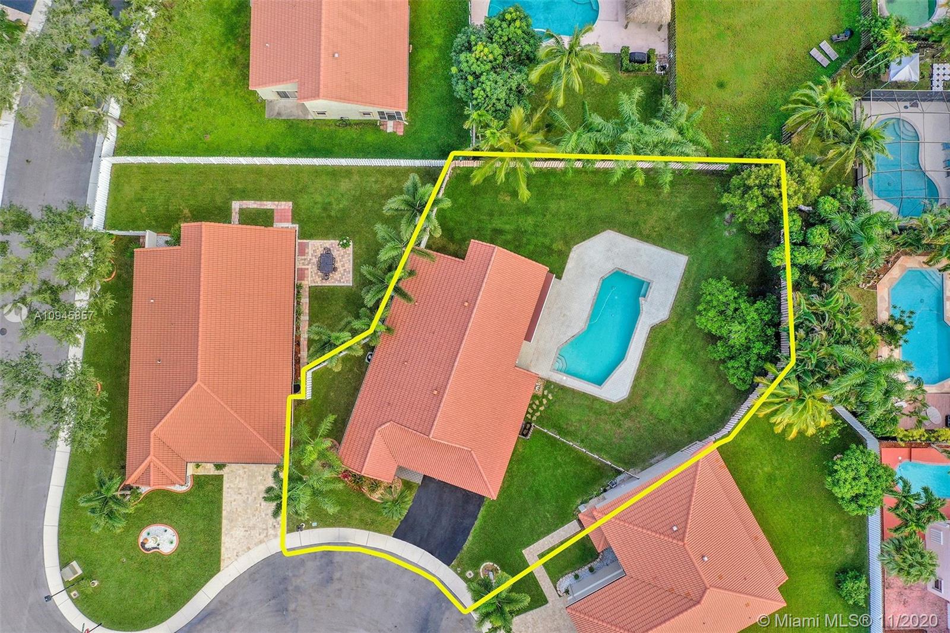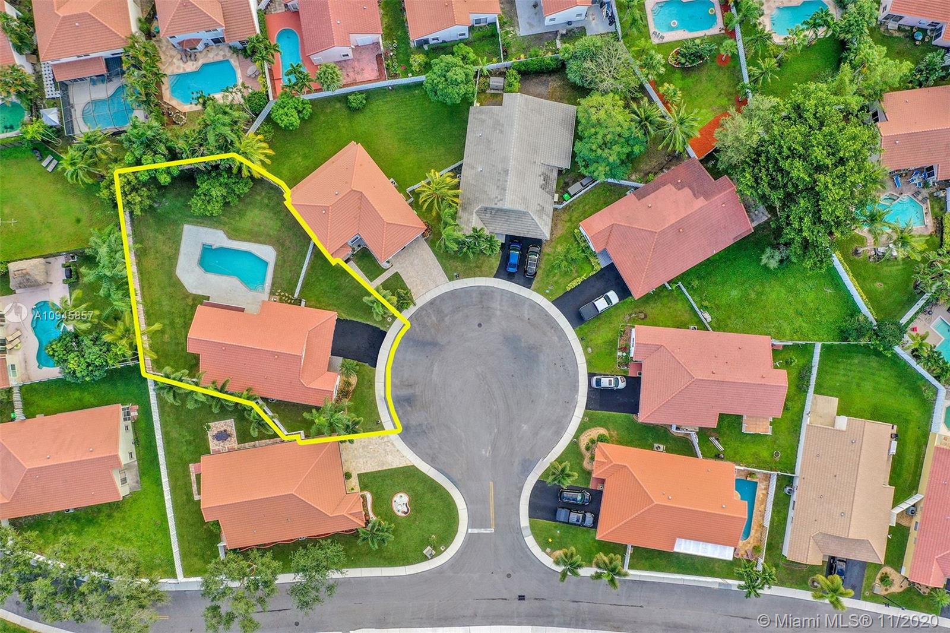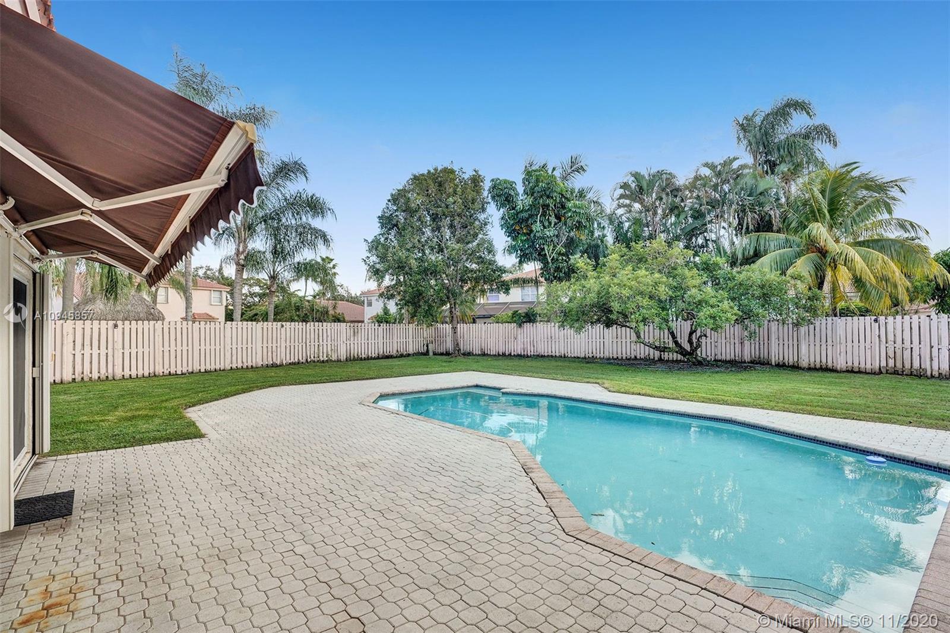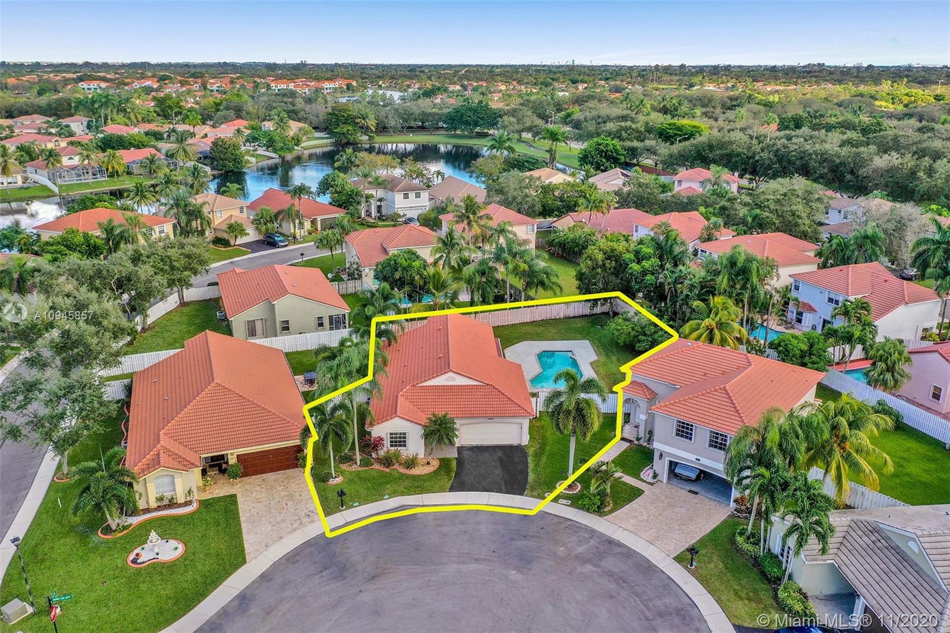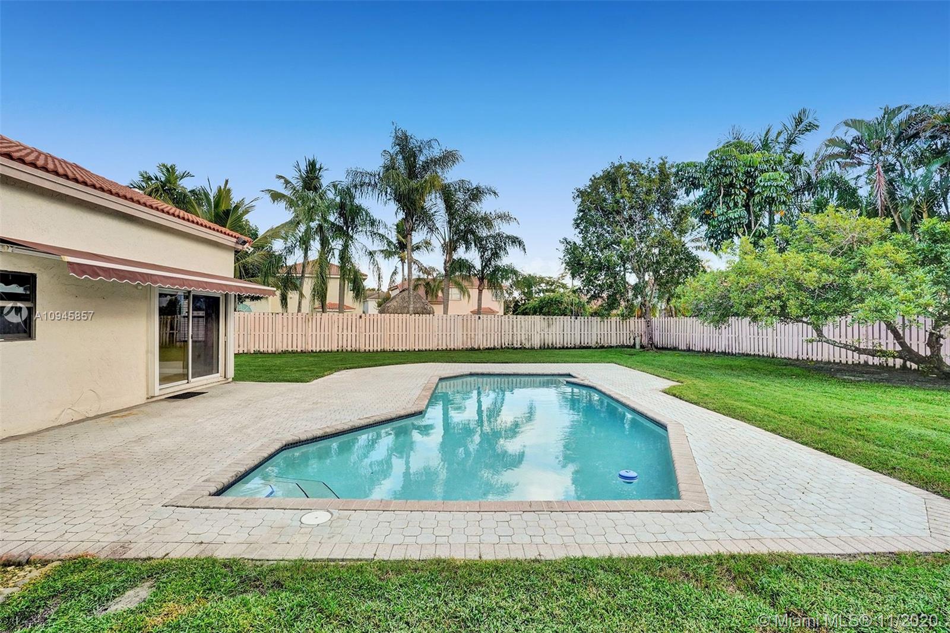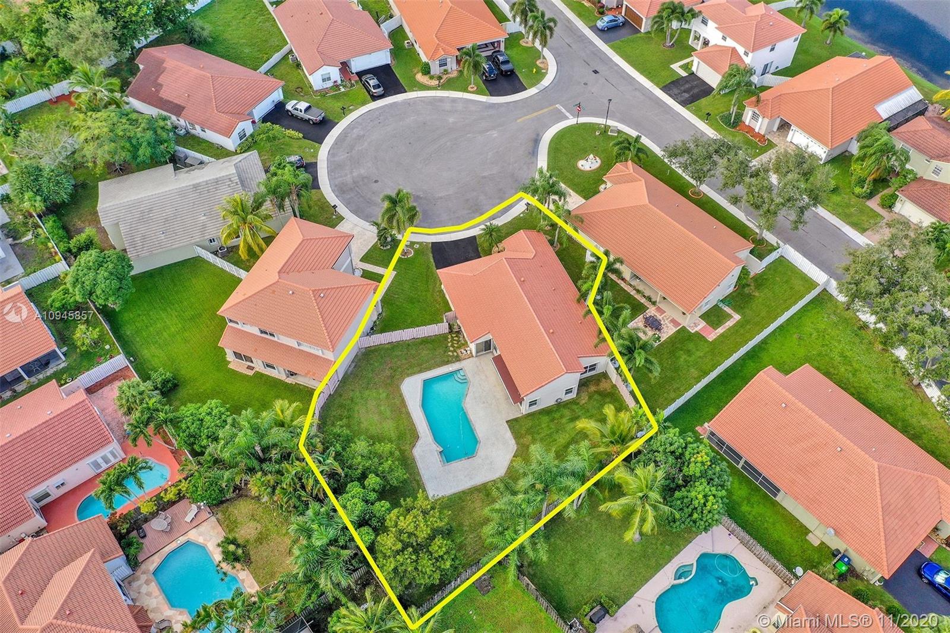$462,000
$459,289
0.6%For more information regarding the value of a property, please contact us for a free consultation.
3 Beds
2 Baths
1,727 SqFt
SOLD DATE : 01/20/2021
Key Details
Sold Price $462,000
Property Type Single Family Home
Sub Type Single Family Residence
Listing Status Sold
Purchase Type For Sale
Square Footage 1,727 sqft
Price per Sqft $267
Subdivision Savannah P U D Plat 1
MLS Listing ID A10945857
Sold Date 01/20/21
Style Detached,One Story
Bedrooms 3
Full Baths 2
Construction Status Effective Year Built
HOA Fees $157/mo
HOA Y/N Yes
Year Built 1989
Annual Tax Amount $7,140
Tax Year 2019
Contingent Pending Inspections
Lot Size 10,028 Sqft
Property Description
One of the largest lots in the area! You'll love coming home to this 3/2 w/vaulted ceilings, outside you can enjoy an immense fenced yard & paver patio w/awning & pool to relax. New A/C 1 yr ago! Located in Residences of Sawgrass just mins from Sawgrass Mills Mall & BBT, major highways, restaurants & shopping. Open kitchen has black appliances, pantry and granite counters as well as island w/sink & power. You have a sunken tub to soak away your cares in the master suite. The master bedroom is large enough for the biggest of bedroom sets. You'll enjoy making memories in the spacious & bright living room with view of pool & yard. A separate laundry room features w&d. 2 car garage has plenty of room for your cars & toys with addt'l attic space for storage. Call now to see your future home!
Location
State FL
County Broward County
Community Savannah P U D Plat 1
Area 3860
Direction GPS - NW 136th Ave to NW 12th St, go east to NW 11th Place and follow circle around to the north where cul de sac is for NW 13 St. House is located at end of cul de sac
Interior
Interior Features Bedroom on Main Level, First Floor Entry, Garden Tub/Roman Tub, Main Level Master, Split Bedrooms, Vaulted Ceiling(s), Walk-In Closet(s)
Heating Central
Cooling Central Air, Ceiling Fan(s)
Flooring Tile, Wood
Window Features Blinds
Appliance Dryer, Dishwasher, Electric Range, Electric Water Heater, Disposal, Microwave, Refrigerator, Self Cleaning Oven, Washer
Exterior
Exterior Feature Fence, Patio
Garage Attached
Garage Spaces 2.0
Pool Free Form, In Ground, Other, Pool
Community Features Sidewalks
Utilities Available Cable Available
Waterfront No
View Y/N No
View None
Roof Type Barrel
Porch Patio
Parking Type Attached, Driveway, Garage, Garage Door Opener
Garage Yes
Building
Lot Description < 1/4 Acre
Faces West
Story 1
Sewer Public Sewer
Water Public
Architectural Style Detached, One Story
Structure Type Block
Construction Status Effective Year Built
Others
Pets Allowed Size Limit, Yes
Senior Community No
Tax ID 494035041350
Acceptable Financing Cash, Conventional, FHA, VA Loan
Listing Terms Cash, Conventional, FHA, VA Loan
Financing Conventional
Pets Description Size Limit, Yes
Read Less Info
Want to know what your home might be worth? Contact us for a FREE valuation!

Amerivest Pro-Team
yourhome@amerivest.realestateOur team is ready to help you sell your home for the highest possible price ASAP
Bought with EHomes Miami Realty
Get More Information

Real Estate Company


