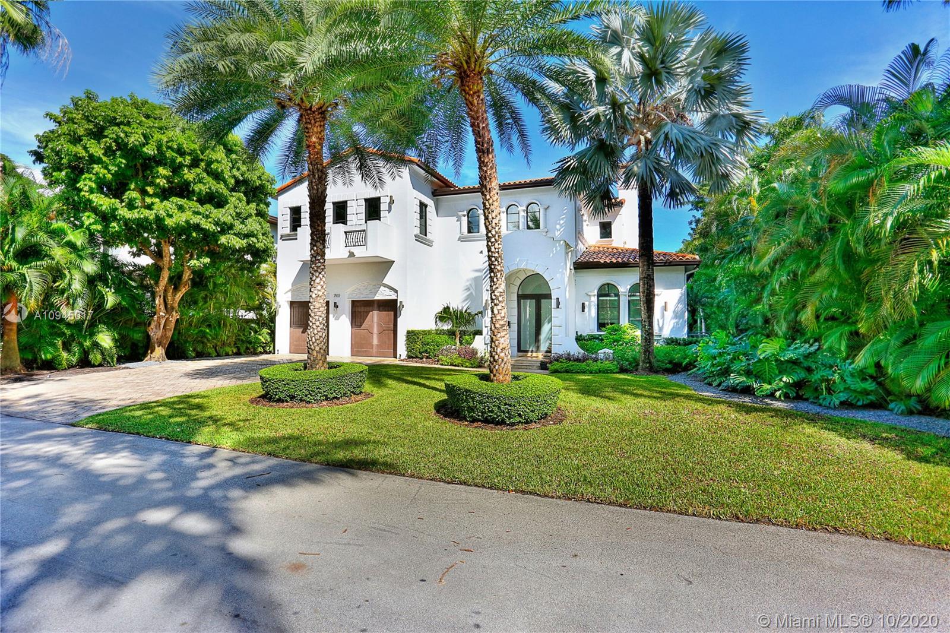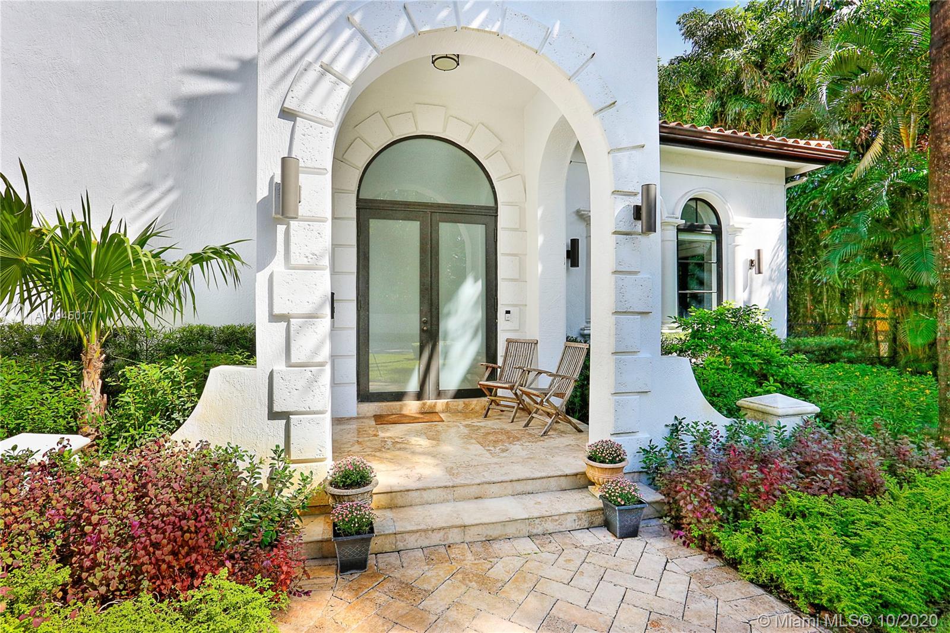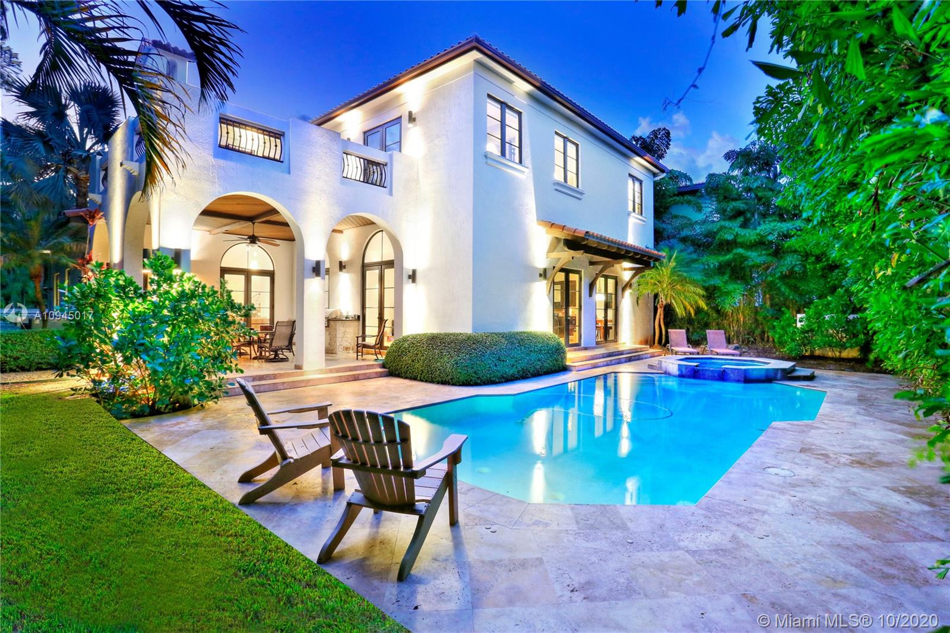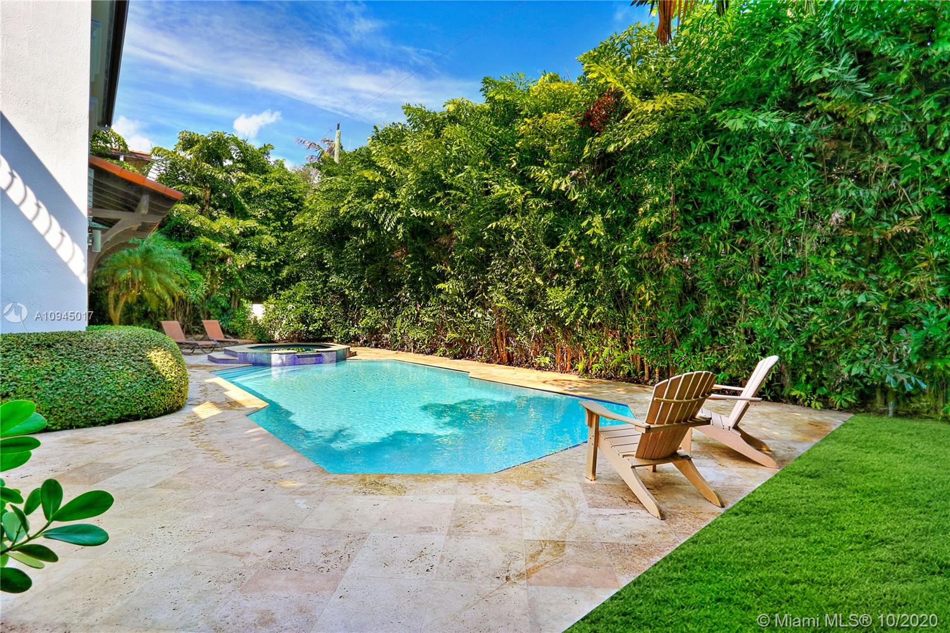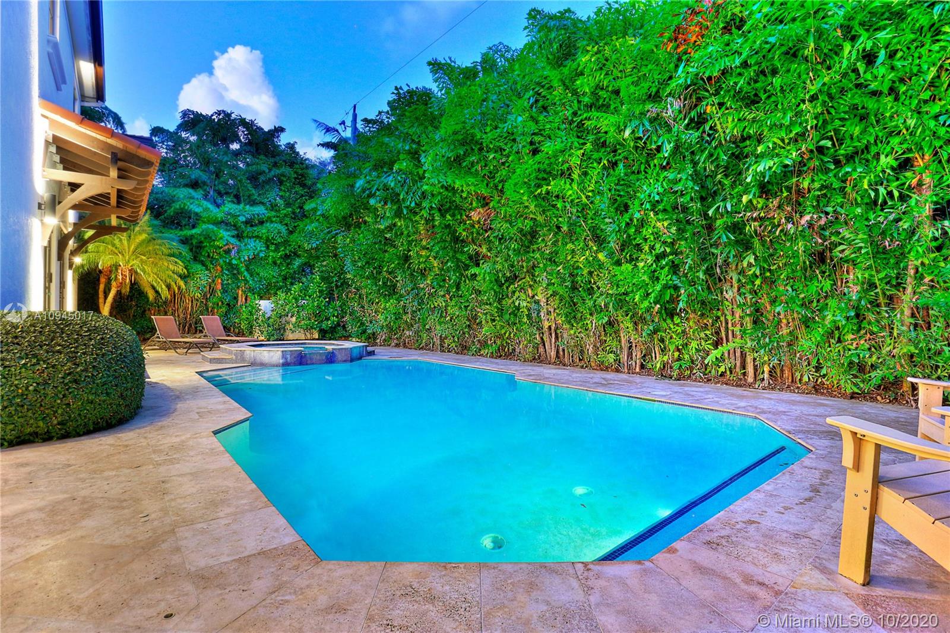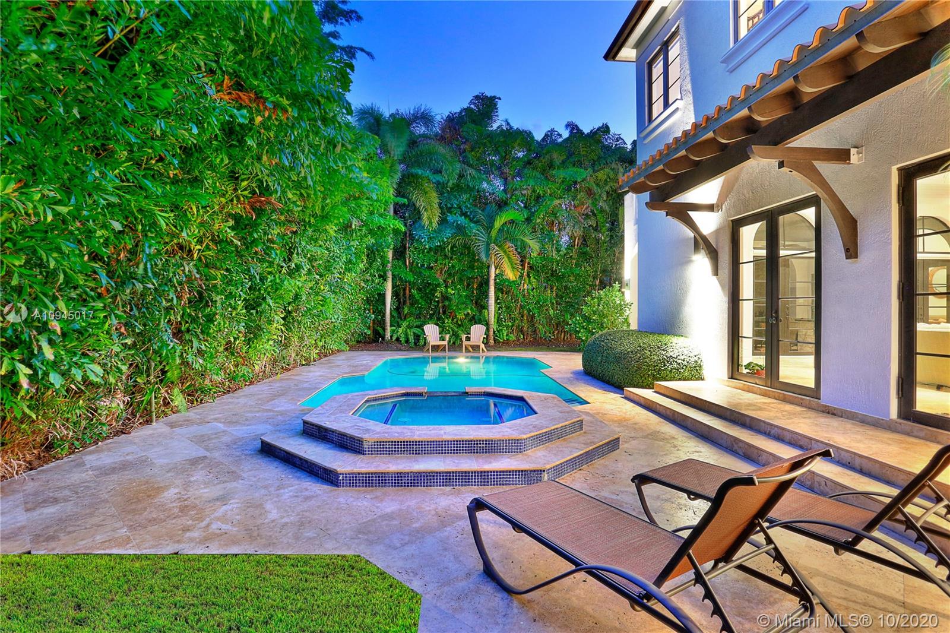$2,350,000
$2,495,000
5.8%For more information regarding the value of a property, please contact us for a free consultation.
6 Beds
7 Baths
4,794 SqFt
SOLD DATE : 02/19/2021
Key Details
Sold Price $2,350,000
Property Type Single Family Home
Sub Type Single Family Residence
Listing Status Sold
Purchase Type For Sale
Square Footage 4,794 sqft
Price per Sqft $490
Subdivision High Pines Rev Plat Of 2N
MLS Listing ID A10945017
Sold Date 02/19/21
Style Detached,Two Story
Bedrooms 6
Full Baths 6
Half Baths 1
Construction Status Resale
HOA Y/N No
Year Built 2008
Annual Tax Amount $28,228
Tax Year 2019
Contingent No Contingencies
Lot Size 10,000 Sqft
Property Description
Elegant, stately, & ideally located on a quiet High Pines street, this 6 BR, 6.5 BA, 4,915 sf home is impeccable! Frosted glass double drs lead to a 2-story foyer entrance & formal liv rm w/ fireplace connecting to the formal din rm. Kitchen features Miele ovens & built-in coffee maker, Sub Zero refrigerator, custom cabinets, island, & eat-in area & looks over large fam rm, pool, & yard. French doors w/ transom windows open from the liv & fam rms to the deep covered patio that truly serves as outdoor living space. 2 add’l BRs downstairs, each w/ their own BA, + powder rm. 2nd floor is home to the spacious principle suite w/ coffee/wet bar, balcony, 2 walk-in closets, & tranquil bath. 3 add’l upstairs BRs, w/ updated en-suite BAs. Sunset Elementary, 2 car gar, laundry rm, & more!
Location
State FL
County Miami-dade County
Community High Pines Rev Plat Of 2N
Area 41
Interior
Interior Features Wet Bar, Breakfast Area, Dining Area, Separate/Formal Dining Room, Entrance Foyer, Eat-in Kitchen, First Floor Entry, Fireplace, High Ceilings, Upper Level Master, Walk-In Closet(s)
Heating Central
Cooling Central Air, Electric
Flooring Marble, Wood
Furnishings Unfurnished
Fireplace Yes
Window Features Impact Glass
Appliance Built-In Oven, Dryer, Dishwasher, Electric Range, Electric Water Heater, Disposal, Microwave, Washer
Exterior
Exterior Feature Security/High Impact Doors, Lighting, Outdoor Grill
Garage Spaces 2.0
Pool In Ground, Pool
Utilities Available Cable Available
Waterfront No
View Garden, Pool
Roof Type Spanish Tile
Parking Type Paver Block
Garage Yes
Building
Lot Description Sprinkler System, < 1/4 Acre
Faces West
Story 2
Sewer Septic Tank
Water Public
Architectural Style Detached, Two Story
Level or Stories Two
Structure Type Block
Construction Status Resale
Schools
Elementary Schools Sunset
Middle Schools Ponce De Leon
High Schools Coral Gables
Others
Pets Allowed No Pet Restrictions, Yes
Senior Community No
Tax ID 30-41-31-019-2340
Acceptable Financing Cash, Conventional
Listing Terms Cash, Conventional
Financing Conventional
Special Listing Condition Listed As-Is
Pets Description No Pet Restrictions, Yes
Read Less Info
Want to know what your home might be worth? Contact us for a FREE valuation!

Amerivest 4k Pro-Team
yourhome@amerivest.realestateOur team is ready to help you sell your home for the highest possible price ASAP
Bought with The Keyes Company
Get More Information

Real Estate Company


