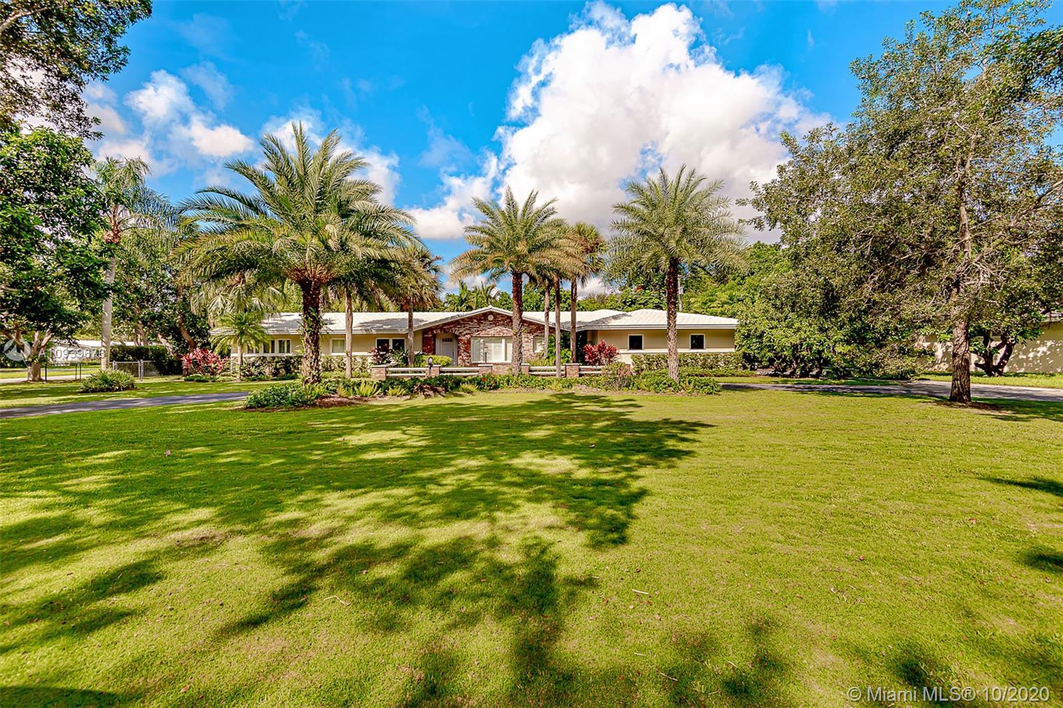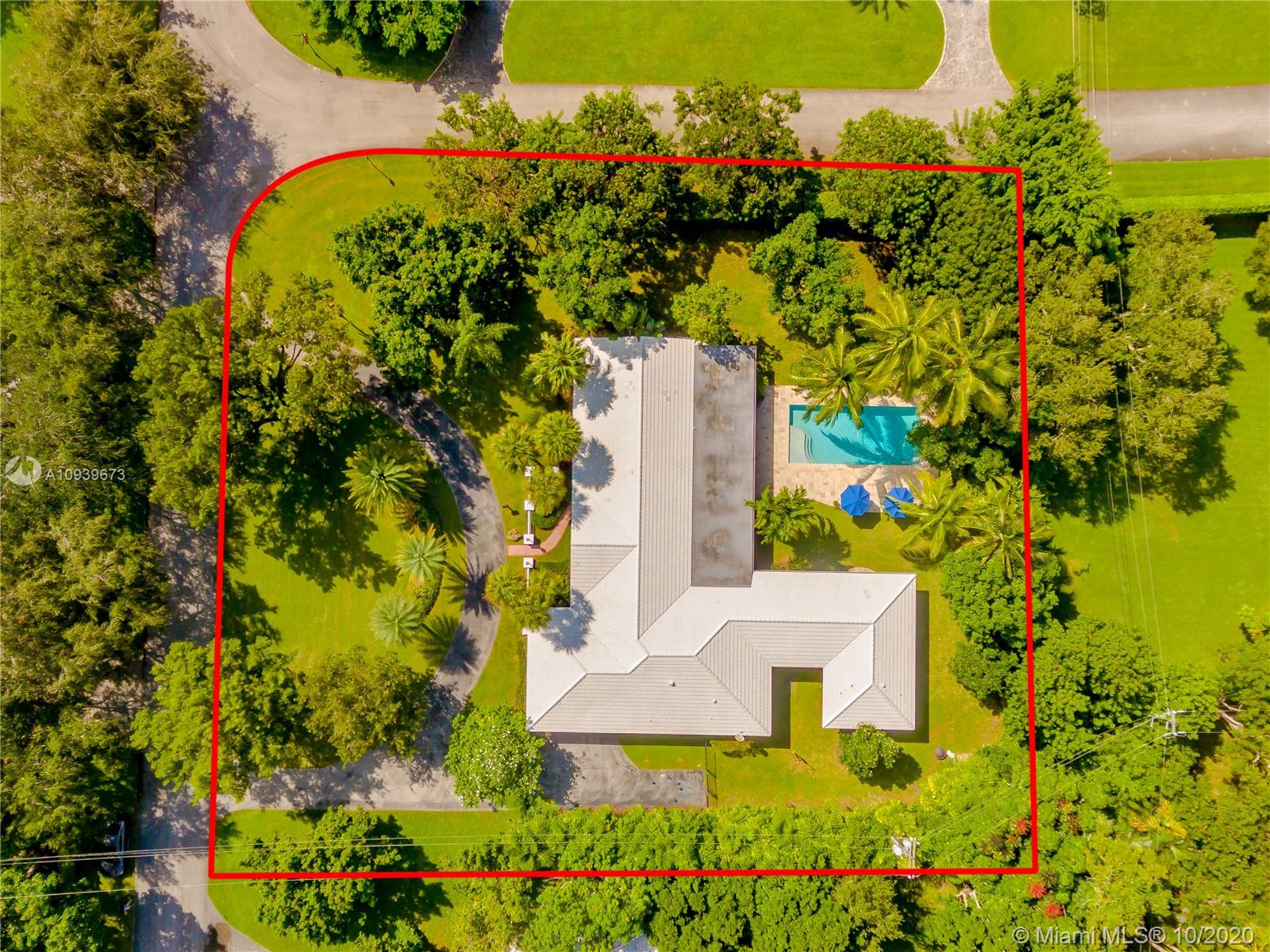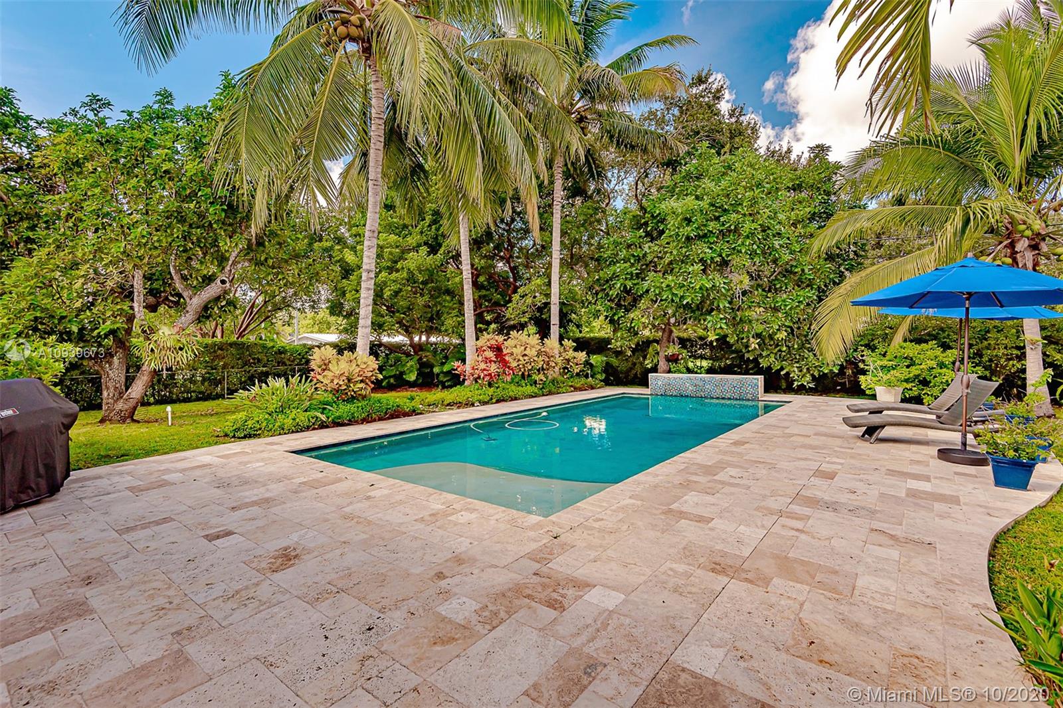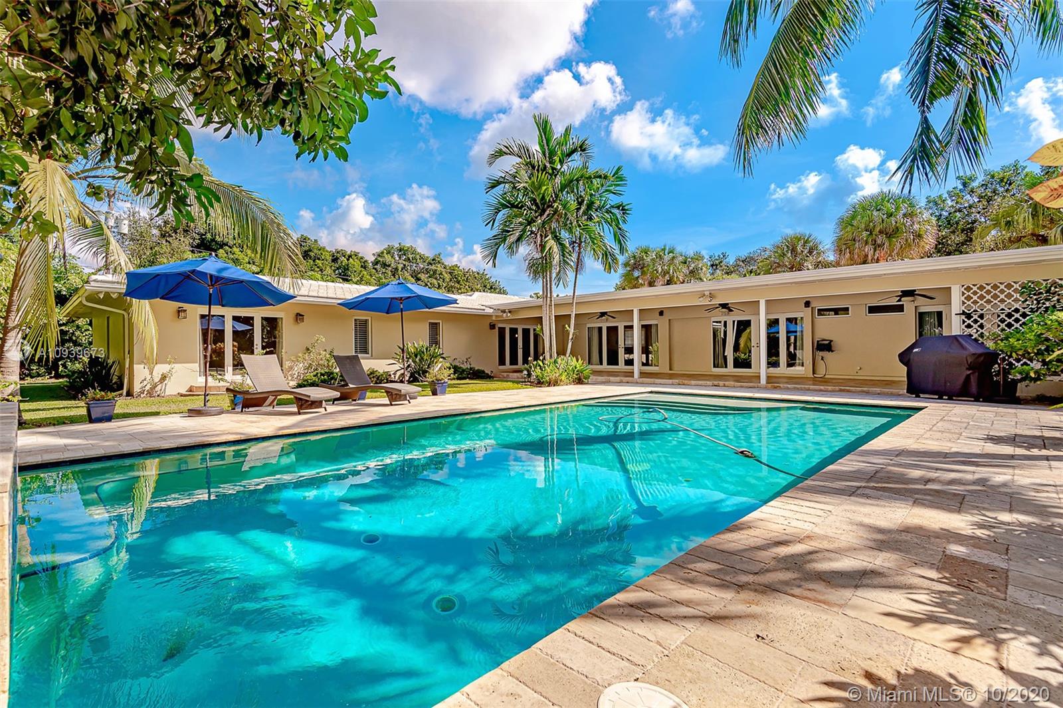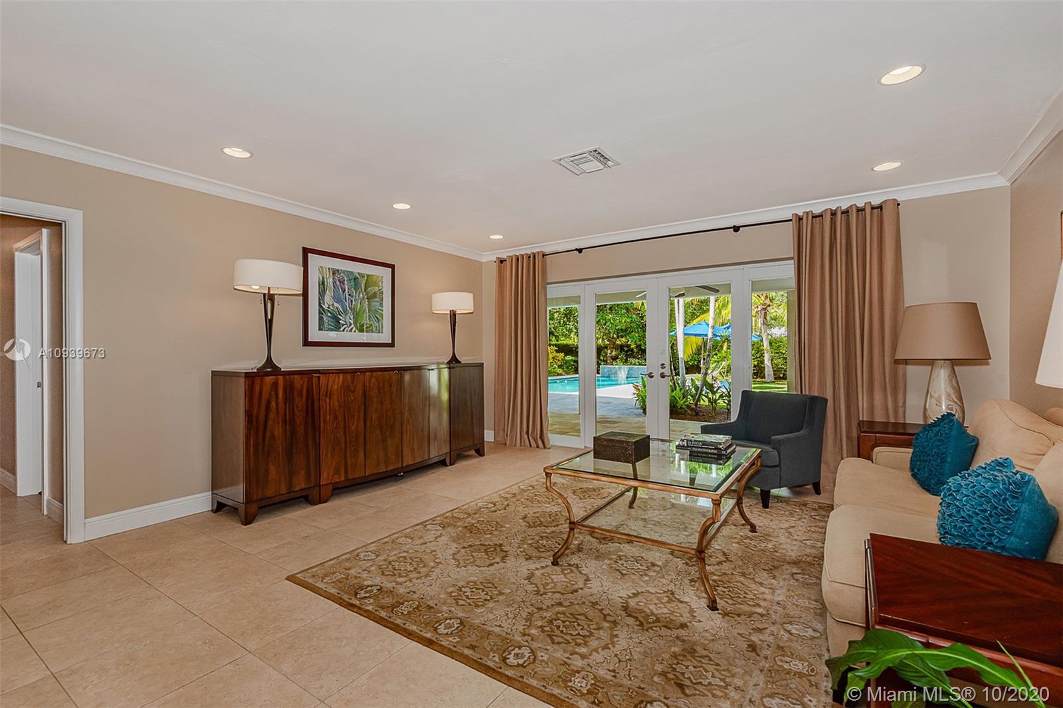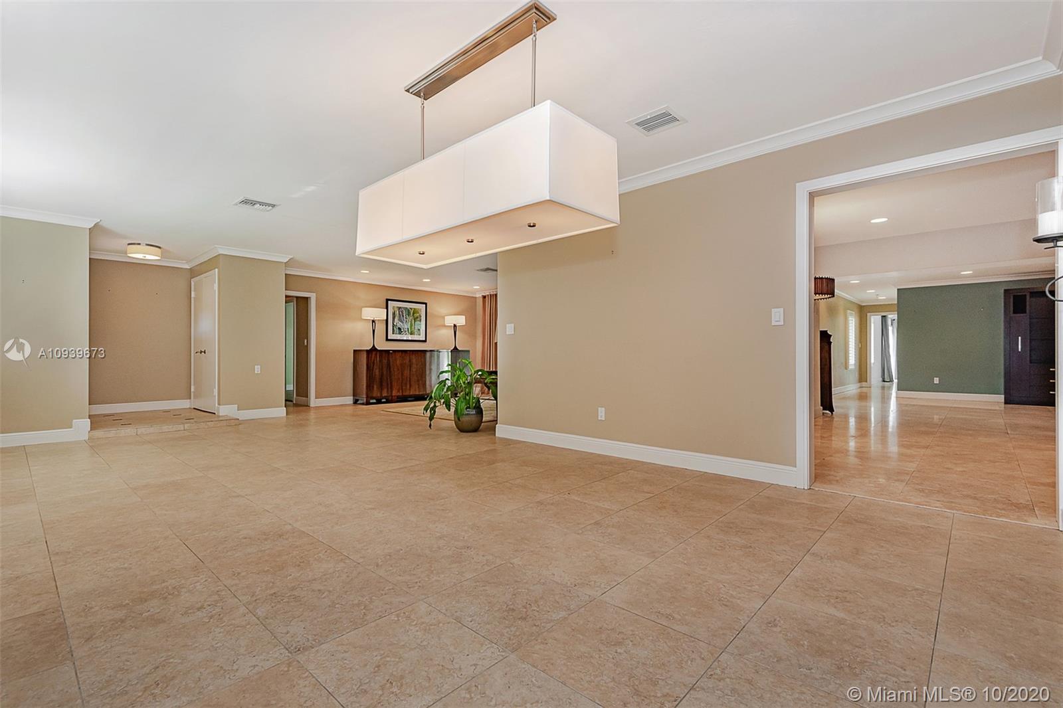$1,410,000
$1,395,000
1.1%For more information regarding the value of a property, please contact us for a free consultation.
5 Beds
4 Baths
4,081 SqFt
SOLD DATE : 11/24/2020
Key Details
Sold Price $1,410,000
Property Type Single Family Home
Sub Type Single Family Residence
Listing Status Sold
Purchase Type For Sale
Square Footage 4,081 sqft
Price per Sqft $345
Subdivision Elrae Sub
MLS Listing ID A10939673
Sold Date 11/24/20
Style Detached,Other
Bedrooms 5
Full Baths 4
Construction Status Resale
HOA Y/N Yes
Year Built 1960
Annual Tax Amount $9,513
Tax Year 2019
Contingent Backup Contract/Call LA
Lot Size 0.770 Acres
Property Description
This exceptional home is located in the heart of Pinecrest. The property has an oversize corner lot w/spectacular landscaping that includes an abundance of mature trees. The 5051 sqft. home w/5 bedrooms/4 baths has been completely updaed. The split floor plan features a master that has ample space for a sitting area, doors that access the expansive pool & patio area. The large master closet has a built in safe for valuables. Master bath has dual sinks, separate tub & shower. Kitchen features top of line gas Thermidor cook top, double wall ovens, 42 inch kitchen-aid frig. ULINE under counter wine cooler. Separate laundry w/commercial Speed Queen washer/dryer. This exceptional home is located in the heart of Pinecrest. The property has o/sized corner lot w/spec. landscaping w/mature trees.
Location
State FL
County Miami-dade County
Community Elrae Sub
Area 50
Direction Google maps
Interior
Interior Features Breakfast Bar, Built-in Features, Bedroom on Main Level, Breakfast Area, Closet Cabinetry, Dining Area, Separate/Formal Dining Room, French Door(s)/Atrium Door(s), First Floor Entry, Kitchen/Dining Combo, Main Level Master, Sitting Area in Master, Walk-In Closet(s)
Heating Central, Electric
Cooling Central Air, Electric
Flooring Tile, Wood
Window Features Impact Glass,Plantation Shutters
Appliance Built-In Oven, Dryer, Dishwasher, Electric Range, Electric Water Heater, Disposal, Ice Maker, Microwave, Refrigerator, Self Cleaning Oven
Laundry Laundry Tub
Exterior
Exterior Feature Fruit Trees
Garage Attached
Garage Spaces 2.0
Pool In Ground, Pool Equipment, Pool
Community Features Street Lights
Utilities Available Cable Available
Waterfront No
View Other
Roof Type Flat,Tile
Parking Type Attached, Circular Driveway, Garage, Guest, Garage Door Opener
Garage Yes
Building
Faces East
Sewer Other
Water Other
Architectural Style Detached, Other
Structure Type Brick Veneer,Block
Construction Status Resale
Others
Pets Allowed Conditional, Yes
Senior Community No
Tax ID 20-50-13-020-0030
Acceptable Financing Cash, Conventional
Listing Terms Cash, Conventional
Financing Conventional
Pets Description Conditional, Yes
Read Less Info
Want to know what your home might be worth? Contact us for a FREE valuation!

Amerivest 4k Pro-Team
yourhome@amerivest.realestateOur team is ready to help you sell your home for the highest possible price ASAP
Bought with One Sotheby's International Re
Get More Information

Real Estate Company


