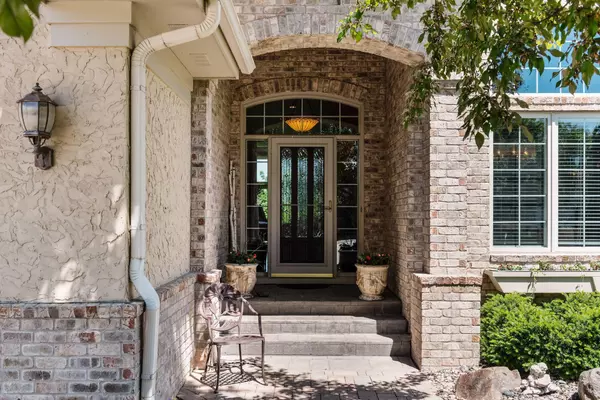$800,000
$775,000
3.2%For more information regarding the value of a property, please contact us for a free consultation.
4 Beds
3 Baths
3,716 SqFt
SOLD DATE : 08/27/2021
Key Details
Sold Price $800,000
Property Type Townhouse
Sub Type Townhouse Side x Side
Listing Status Sold
Purchase Type For Sale
Square Footage 3,716 sqft
Price per Sqft $215
Subdivision Bearpath Twnhms 4Th Add
MLS Listing ID 5768934
Sold Date 08/27/21
Bedrooms 4
Full Baths 1
Half Baths 1
Three Quarter Bath 1
HOA Fees $640/mo
Year Built 1996
Annual Tax Amount $8,082
Tax Year 2021
Contingent None
Lot Size 3,920 Sqft
Acres 0.09
Lot Dimensions Common
Property Description
Rarely available, gated Bearpath Golf Course end unit townhome on the quiet 5th fairway. Large spaces & loaded w/updates & nice care; great views too! 4 Brs, 3 ba; terrific spaces for entertaining & family. Recent updates: paver drive and walkway, new garage door & opener (also insulated w/hi efficiency heater), newer washer & dryer, New appliances to include refrig, Miele dishwasher, microwave, gas cooktop w/vent & kit faucets. Also newer Trex deck w/natural gas grill. Interior includes: new Owner's suite carpeting & Lower level family rm & stairs, Hunter Douglas Blinds on main & lower level, 3M film on E & S windows. Mechanically great w/hi Efficiency HVAC plus Elec & Hepa filters, humidifier & condenser, water heater & more. Bright & open floor plan, beautiful rich cabinetry & hardwoods. Walls of windows!! A wonderful opportunity for ownership in this well cared for and updated home. Enjoy Bearpath's lifestyle & convience! Show it today!
Location
State MN
County Hennepin
Zoning Residential-Single Family
Rooms
Basement Block, Daylight/Lookout Windows, Drain Tiled, Finished, Full, Other, Sump Pump, Walkout
Dining Room Breakfast Bar, Breakfast Area, Eat In Kitchen, Informal Dining Room, Separate/Formal Dining Room
Interior
Heating Forced Air, Fireplace(s)
Cooling Central Air
Fireplaces Number 2
Fireplaces Type Brick, Family Room, Gas, Living Room, Stone
Fireplace Yes
Appliance Air-To-Air Exchanger, Central Vacuum, Cooktop, Dishwasher, Disposal, Dryer, Electronic Air Filter, Exhaust Fan, Freezer, Humidifier, Gas Water Heater, Microwave, Refrigerator, Trash Compactor, Wall Oven, Washer
Exterior
Garage Attached Garage, Driveway - Other Surface, Garage Door Opener, Heated Garage, Insulated Garage
Garage Spaces 2.0
Fence None
Roof Type Age Over 8 Years,Pitched,Wood
Parking Type Attached Garage, Driveway - Other Surface, Garage Door Opener, Heated Garage, Insulated Garage
Building
Lot Description On Golf Course, Tree Coverage - Medium, Zero Lot Line
Story One
Foundation 2058
Sewer City Sewer/Connected
Water City Water/Connected
Level or Stories One
Structure Type Brick/Stone,Stucco
New Construction false
Schools
School District Eden Prairie
Others
HOA Fee Include Maintenance Structure,Hazard Insurance,Lawn Care,Maintenance Grounds,Professional Mgmt,Trash,Security,Snow Removal
Restrictions Architecture Committee,Mandatory Owners Assoc,Pets - Cats Allowed,Pets - Dogs Allowed,Pets - Number Limit
Read Less Info
Want to know what your home might be worth? Contact us for a FREE valuation!

Amerivest Pro-Team
yourhome@amerivest.realestateOur team is ready to help you sell your home for the highest possible price ASAP
Get More Information

Real Estate Company







