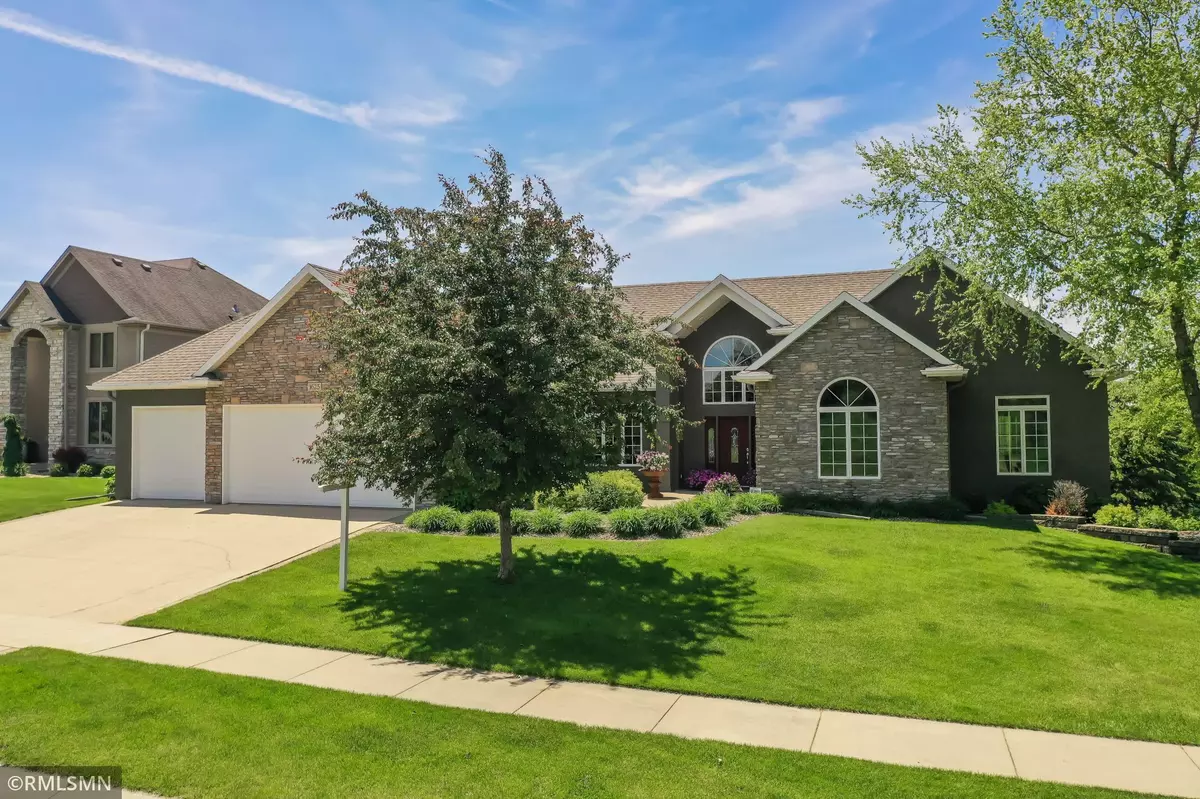$595,500
$599,500
0.7%For more information regarding the value of a property, please contact us for a free consultation.
4 Beds
4 Baths
3,694 SqFt
SOLD DATE : 08/18/2021
Key Details
Sold Price $595,500
Property Type Single Family Home
Sub Type Single Family Residence
Listing Status Sold
Purchase Type For Sale
Square Footage 3,694 sqft
Price per Sqft $161
Subdivision Somerby Golf Community
MLS Listing ID 5768443
Sold Date 08/18/21
Bedrooms 4
Full Baths 2
Half Baths 1
Three Quarter Bath 1
HOA Fees $130/mo
Year Built 2003
Annual Tax Amount $10,676
Tax Year 2020
Contingent None
Lot Size 0.380 Acres
Acres 0.38
Lot Dimensions irregular
Property Description
Beautiful Ranch-Style 4-Bedroom, 4-Bathroom home located on Somerby’s beautiful golf course. This pre-inspected home has many excellent features including a very large kitchen with a center island, a built-in wine hutch, and granite countertops; master bedroom with crown lighting and great windows; all rear windows have non-obstructed golf-course view for miles! Walk-out basement with wet-bar, heated floors, huge utility room for plenty of storage space, and two bedrooms with plenty of closet space. Master bath complete with walk-in shower, jetted tub and double vanity; both this bathroom and the adjacent, have heated tile! Eat at a table in the kitchen with the extra space or in the formal dining room! Living Room and family room both have large built-ins and gas fireplaces. Enjoy evenings on the covered deck, down on the patio, or walking the beautiful neighborhood. Plenty of parking space with oversized 3-car attached garage in addition to golf cart tuck-under garage in the back.
Location
State MN
County Olmsted
Zoning Residential-Single Family
Rooms
Family Room Club House, Exercise Room
Basement Finished, Full, Walkout
Dining Room Eat In Kitchen, Separate/Formal Dining Room
Interior
Heating Forced Air
Cooling Central Air
Fireplaces Number 2
Fireplaces Type Family Room, Primary Bedroom
Fireplace Yes
Appliance Air-To-Air Exchanger, Dishwasher, Disposal, Dryer, Freezer, Humidifier, Microwave, Range, Refrigerator, Wall Oven, Washer, Water Softener Owned
Exterior
Garage Attached Garage, Multiple Garages
Garage Spaces 3.0
Fence None
View Golf Course
Roof Type Asphalt
Parking Type Attached Garage, Multiple Garages
Building
Lot Description Irregular Lot, Tree Coverage - Light
Story One
Foundation 2024
Sewer City Sewer/Connected
Water City Water/Connected
Level or Stories One
Structure Type Fiber Board
New Construction false
Schools
School District Byron
Others
HOA Fee Include Recreation Facility,Trash,Shared Amenities
Restrictions Pets - Cats Allowed,Pets - Dogs Allowed,Pets - Number Limit,Pets - Weight/Height Limit
Read Less Info
Want to know what your home might be worth? Contact us for a FREE valuation!

Amerivest 4k Pro-Team
yourhome@amerivest.realestateOur team is ready to help you sell your home for the highest possible price ASAP
Get More Information

Real Estate Company







