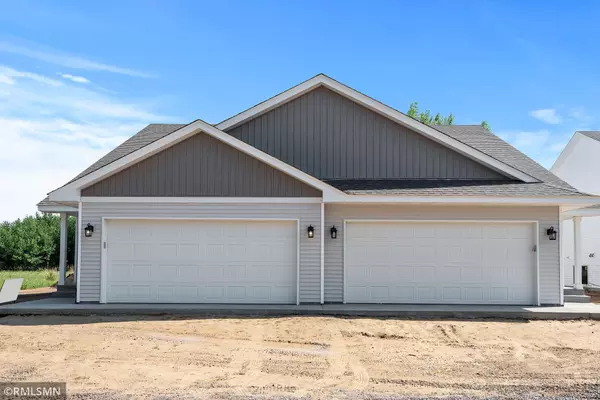$275,800
$270,000
2.1%For more information regarding the value of a property, please contact us for a free consultation.
4 Beds
2 Baths
2,310 SqFt
SOLD DATE : 07/22/2021
Key Details
Sold Price $275,800
Property Type Townhouse
Sub Type Townhouse Side x Side
Listing Status Sold
Purchase Type For Sale
Square Footage 2,310 sqft
Price per Sqft $119
Subdivision Maple Ridge Twnhms
MLS Listing ID 5764846
Sold Date 07/22/21
Bedrooms 4
Full Baths 2
HOA Fees $100/mo
Year Built 2021
Annual Tax Amount $211
Tax Year 2020
Contingent None
Lot Size 4,356 Sqft
Acres 0.1
Lot Dimensions 113x38x113x38
Property Description
Newly constructed split entry end unit townhome featuring 2,300+ square feet, four bedrooms (to include a main level master with walk-in closet), two full bathrooms, vaulted ceilings, kitchen island with breakfast bar, a vast lower level family room, the ambiance of newness and so much more! Bask in natural light indoors, or enjoy the surrounding greenspace! What's more, this property is close to local city parks, the Cambridge Dog Park, Spirit River Nature Area, and a plethora of shopping/dining/entertainment in downtown Cambridge. Relish in brand new living as this inviting home awaits both you and yours!
Location
State MN
County Isanti
Zoning Residential-Single Family
Rooms
Basement Daylight/Lookout Windows, Drain Tiled, Finished, Full, Walkout
Dining Room Breakfast Area, Kitchen/Dining Room
Interior
Heating Forced Air
Cooling Central Air
Fireplace No
Appliance Dishwasher, Microwave, Range, Refrigerator
Exterior
Garage Attached Garage, Asphalt, Shared Driveway
Garage Spaces 2.0
Fence None
Pool None
Roof Type Age 8 Years or Less,Asphalt,Pitched
Parking Type Attached Garage, Asphalt, Shared Driveway
Building
Lot Description Tree Coverage - Light
Story Split Entry (Bi-Level)
Foundation 1195
Sewer City Sewer/Connected
Water City Water/Connected
Level or Stories Split Entry (Bi-Level)
Structure Type Vinyl Siding
New Construction true
Schools
School District Cambridge-Isanti
Others
HOA Fee Include Lawn Care,Maintenance Grounds,Professional Mgmt,Trash,Snow Removal
Restrictions Pets - Cats Allowed,Pets - Dogs Allowed,Pets - Number Limit,Pets - Weight/Height Limit
Read Less Info
Want to know what your home might be worth? Contact us for a FREE valuation!

Amerivest Pro-Team
yourhome@amerivest.realestateOur team is ready to help you sell your home for the highest possible price ASAP
Get More Information

Real Estate Company







