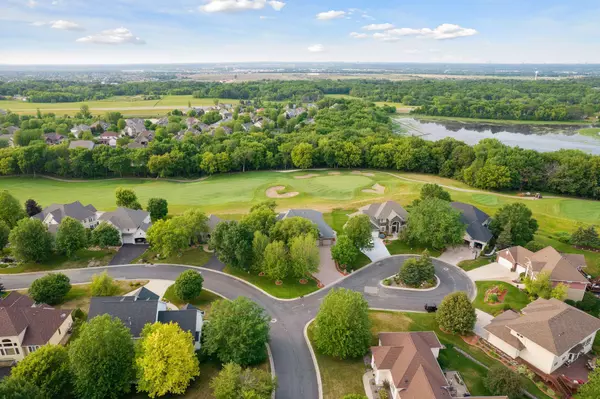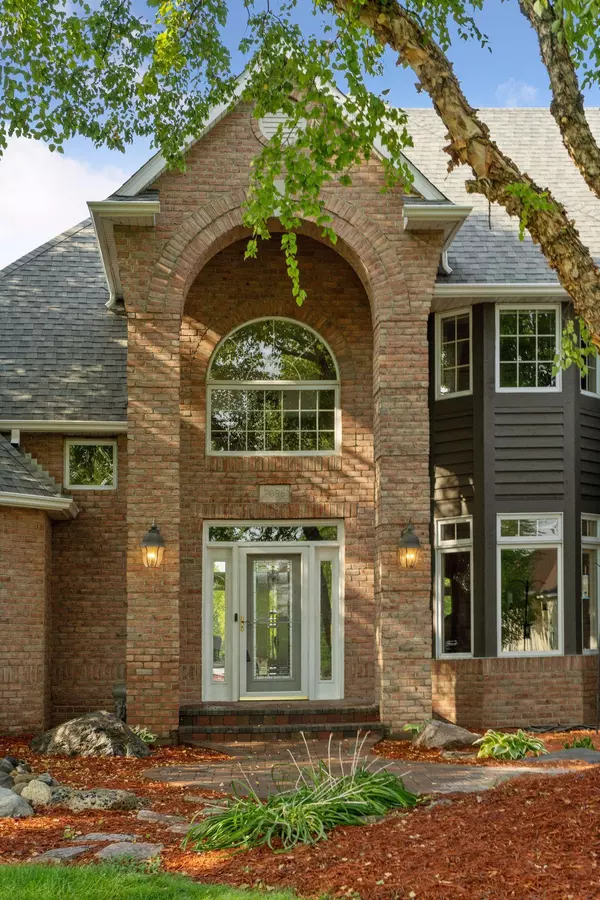$845,000
$889,836
5.0%For more information regarding the value of a property, please contact us for a free consultation.
6 Beds
5 Baths
6,384 SqFt
SOLD DATE : 10/15/2021
Key Details
Sold Price $845,000
Property Type Single Family Home
Sub Type Single Family Residence
Listing Status Sold
Purchase Type For Sale
Square Footage 6,384 sqft
Price per Sqft $132
Subdivision The Wilds
MLS Listing ID 5764693
Sold Date 10/15/21
Bedrooms 6
Full Baths 2
Half Baths 1
Three Quarter Bath 2
HOA Fees $50/qua
Year Built 1994
Annual Tax Amount $7,491
Tax Year 2021
Contingent None
Lot Size 0.420 Acres
Acres 0.42
Lot Dimensions getting
Property Description
Who says you can't afford a fairytale lifestyle? This stunning, showy piece of architecture nestled on the 5th fairway of the Wilds Golf Course features a glorious brick facade complete with arch top windows, a classic turret, paver driveway & natural stone waterfall all combine for dramatic curb appeal. A grand foyer leads to a spectacular two-story living room & formal dining room, embellished with floor to ceiling windows, tray ceilings, Brazilian cherry floors, fireplace, hand painted mural & strass crystal chandeliers. The main level master suite is a study in elegance with lavish bath, large walk-in closet, tray ceilings & private balcony. In addition to the opulent amenities you'd expect from a property of this stature, an expansive kitchen with fireplace & cozy seating area, in-home theater, full size bar, great room & fitness center. The outdoor terrace is perfect for a summer soiree, warmly lit by the stone fireplace and surrounded by a lush landscape & views of the fairway.
Location
State MN
County Scott
Zoning Residential-Single Family
Rooms
Basement Daylight/Lookout Windows, Drain Tiled, Egress Window(s), Finished, Storage Space, Sump Pump, Walkout
Dining Room Breakfast Bar, Breakfast Area, Eat In Kitchen, Informal Dining Room, Kitchen/Dining Room, Living/Dining Room, Separate/Formal Dining Room
Interior
Heating Forced Air
Cooling Central Air
Fireplaces Number 3
Fireplaces Type Family Room, Free Standing, Gas, Living Room, Stone, Wood Burning
Fireplace Yes
Appliance Cooktop, Dishwasher, Disposal, Dryer, Exhaust Fan, Gas Water Heater, Microwave, Refrigerator, Wall Oven, Washer, Water Softener Owned
Exterior
Garage Attached Garage, Driveway - Other Surface, Garage Door Opener, Storage
Garage Spaces 3.0
Fence None
Roof Type Age 8 Years or Less,Asphalt,Pitched
Parking Type Attached Garage, Driveway - Other Surface, Garage Door Opener, Storage
Building
Lot Description On Golf Course, Tree Coverage - Light
Story Two
Foundation 2896
Sewer City Sewer/Connected
Water City Water/Connected
Level or Stories Two
Structure Type Brick/Stone,Cedar
New Construction false
Schools
School District Prior Lake-Savage Area Schools
Others
HOA Fee Include Other
Read Less Info
Want to know what your home might be worth? Contact us for a FREE valuation!

Amerivest 4k Pro-Team
yourhome@amerivest.realestateOur team is ready to help you sell your home for the highest possible price ASAP
Get More Information

Real Estate Company







