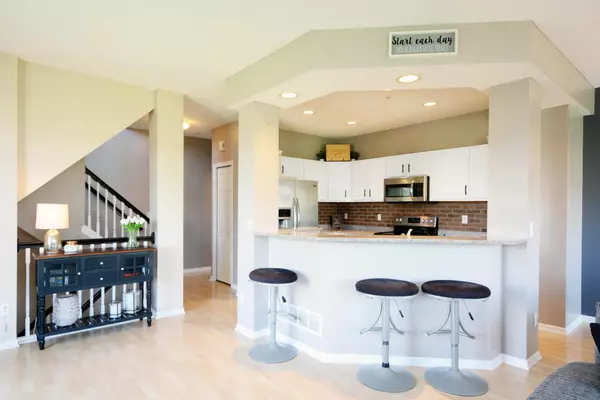$310,000
$279,900
10.8%For more information regarding the value of a property, please contact us for a free consultation.
2 Beds
2 Baths
1,630 SqFt
SOLD DATE : 06/25/2021
Key Details
Sold Price $310,000
Property Type Townhouse
Sub Type Townhouse Side x Side
Listing Status Sold
Purchase Type For Sale
Square Footage 1,630 sqft
Price per Sqft $190
Subdivision The Reserve 2Nd Add
MLS Listing ID 5763770
Sold Date 06/25/21
Bedrooms 2
Full Baths 1
Half Baths 1
HOA Fees $215/mo
Year Built 2003
Annual Tax Amount $2,770
Tax Year 2021
Contingent None
Property Description
MULTIPLE OFFERS - ALL OFFERS DUE AT 5PM SATURDAY MAY 29th.
Impressively updated & Incredibly well maintained End Unit townhome in a highly desirable area of Plymouth. New paint throughout the entire unit. Stainless Steel Appliances, Granite Countertops, along with
updated Kitchen Cabinetry & Kitchen Backsplash in 2019. New Water Heater in 2019. Updated Furnace Blower Fan & Motor in 2020. New Carpet throughout the entire 2nd floor in May 2021. Tastefully updated Main Floor 1/2 Bath & Vanity in 2021. Upstairs bath is loaded with size and complimented with large Jacuzzi Tub. Master Bedroom features a
roomy walk in closet & provides plenty of fresh sunlight. New Flooring in Laundry Room in 2021. 2 Car Garage featuring a separate storage room, which is a rare feature for many units within the
neighborhood. Show your clients with confidence, it's been extremely well cared for.
Location
State MN
County Hennepin
Zoning Residential-Single Family
Rooms
Basement Drain Tiled, Partial, Partially Finished, Sump Pump, Wood
Dining Room Breakfast Bar, Eat In Kitchen, Informal Dining Room
Interior
Heating Forced Air
Cooling Central Air
Fireplaces Type Brick, Gas, Living Room, Stone
Fireplace No
Appliance Cooktop, Dishwasher, Dryer, Exhaust Fan, Freezer, Gas Water Heater, Microwave, Range, Refrigerator, Washer, Water Softener Owned
Exterior
Garage Attached Garage, Asphalt, More Parking Onsite for Fee, Tuckunder Garage
Garage Spaces 2.0
Parking Type Attached Garage, Asphalt, More Parking Onsite for Fee, Tuckunder Garage
Building
Lot Description Corner Lot, Tree Coverage - Medium
Story Three Level Split
Foundation 700
Sewer City Sewer/Connected
Water City Water/Connected
Level or Stories Three Level Split
Structure Type Brick/Stone,Vinyl Siding
New Construction false
Schools
School District Osseo
Others
HOA Fee Include Maintenance Structure,Hazard Insurance,Lawn Care,Maintenance Grounds,Professional Mgmt,Trash,Snow Removal
Restrictions Mandatory Owners Assoc,Pets - Cats Allowed,Pets - Dogs Allowed,Rental Restrictions May Apply
Read Less Info
Want to know what your home might be worth? Contact us for a FREE valuation!

Amerivest Pro-Team
yourhome@amerivest.realestateOur team is ready to help you sell your home for the highest possible price ASAP
Get More Information

Real Estate Company







