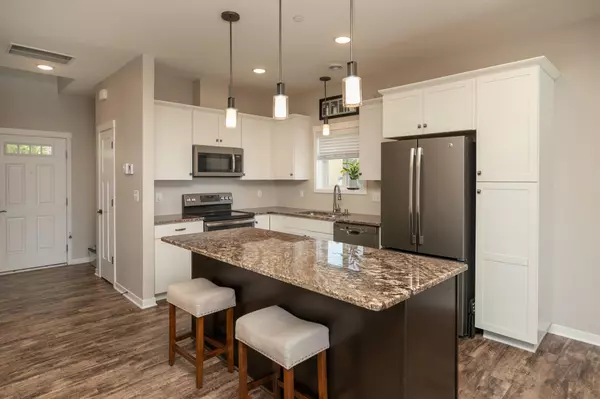$265,000
$275,000
3.6%For more information regarding the value of a property, please contact us for a free consultation.
2 Beds
2 Baths
1,408 SqFt
SOLD DATE : 08/31/2021
Key Details
Sold Price $265,000
Property Type Townhouse
Sub Type Townhouse Side x Side
Listing Status Sold
Purchase Type For Sale
Square Footage 1,408 sqft
Price per Sqft $188
Subdivision Harvestview
MLS Listing ID 5762960
Sold Date 08/31/21
Bedrooms 2
Full Baths 1
Half Baths 1
HOA Fees $159/mo
Year Built 2017
Annual Tax Amount $2,612
Tax Year 2020
Contingent None
Lot Size 1,742 Sqft
Acres 0.04
Lot Dimensions 61x30
Property Description
Stunning, move-in ready two bed, 1.5 bath end unit townhome in the Harvestview community. One owner, built in 2018, this “like new” townhome has a large, OPEN concept main level with granite kitchen countertops, a large island and slate stainless steel appliances. An abundance of natural light pours through the main level windows that look out to the large deck, rich in afternoon sun. The inviting living area features an elegant stone gas fireplace with a CUSTOM 100-year-old barnwood mantelpiece that adds warmth to the main level. Beautiful one-of-kind accent wall in the VAULTED stairwell leads up to the bedrooms and laundry room on same floor as master. Master features a spacious his/hers walk-in closet and bathroom with a large granite vanity. Attached 2 car HEATED garage. HOA fee covers lawn care and snow removal.
Phenomenal location just one block from the direct bus line to Mayo Clinic and one block from the Douglas State Trail. THIS IS A MUST SEE!!
Location
State MN
County Olmsted
Zoning Residential-Single Family
Rooms
Basement Block, Partial, Storage Space, Unfinished
Dining Room Informal Dining Room, Kitchen/Dining Room
Interior
Heating Forced Air
Cooling Central Air
Fireplaces Number 1
Fireplaces Type Gas, Living Room
Fireplace Yes
Appliance Air-To-Air Exchanger, Dishwasher, Microwave, Range, Refrigerator
Exterior
Garage Attached Garage, Heated Garage, Tuckunder Garage
Garage Spaces 2.0
Roof Type Asphalt,Pitched
Parking Type Attached Garage, Heated Garage, Tuckunder Garage
Building
Lot Description Public Transit (w/in 6 blks)
Story Two
Foundation 701
Sewer City Sewer/Connected
Water City Water/Connected
Level or Stories Two
Structure Type Wood Siding
New Construction false
Schools
Elementary Schools George Gibbs
Middle Schools John Adams
High Schools John Marshall
School District Rochester
Others
HOA Fee Include Hazard Insurance,Maintenance Grounds,Trash,Lawn Care,Water
Restrictions None
Read Less Info
Want to know what your home might be worth? Contact us for a FREE valuation!

Amerivest 4k Pro-Team
yourhome@amerivest.realestateOur team is ready to help you sell your home for the highest possible price ASAP
Get More Information

Real Estate Company







