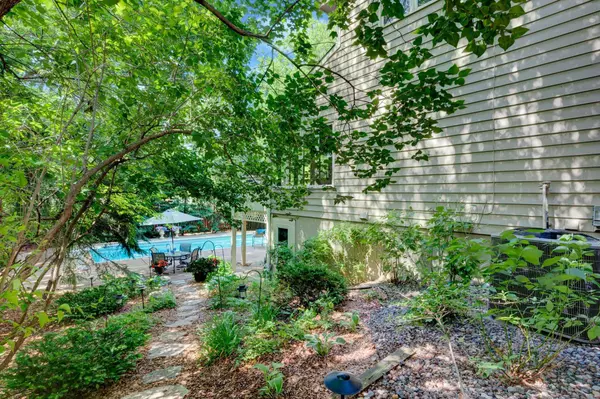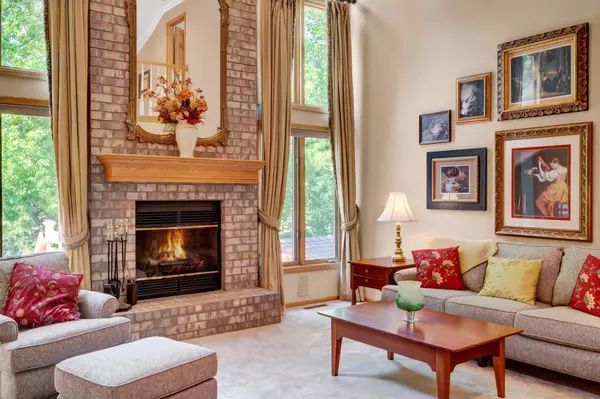$577,600
$599,900
3.7%For more information regarding the value of a property, please contact us for a free consultation.
3 Beds
4 Baths
3,987 SqFt
SOLD DATE : 08/26/2021
Key Details
Sold Price $577,600
Property Type Single Family Home
Sub Type Single Family Residence
Listing Status Sold
Purchase Type For Sale
Square Footage 3,987 sqft
Price per Sqft $144
Subdivision Heritage Woods Estates
MLS Listing ID 5762458
Sold Date 08/26/21
Bedrooms 3
Full Baths 2
Half Baths 1
Three Quarter Bath 1
Year Built 1991
Annual Tax Amount $5,545
Tax Year 2020
Contingent None
Lot Size 0.260 Acres
Acres 0.26
Lot Dimensions 87x140x77x140
Property Description
Beautiful two-story walkout with private oasis pool area in Heritage estates! Open floor plan with main level owner's suite featuring a shower and jetted tub separate, vaulted ceiling, and walk-in closet. Plenty of natural light fills this home with a wall of windows in the great room. Thoughtful touches and beautiful millwork throughout. Large main center island kitchen up with a separate full kitchen/bar down. Huge finished lower level walks out to an in-ground pool, 4 season porch. Sound wired inside and out. The pool features an automatic cover and cleaner for easy care. Great entertainment spaces inside and out. Extensive landscaping both front and back. Perfect location close to parks, trails, Bass Lake, schools, shopping, and freeway access. Come and discover your next home! Don't miss this admired home!
Location
State MN
County Hennepin
Zoning Residential-Single Family
Rooms
Basement Block, Finished, Full, Sump Pump, Walkout
Dining Room Breakfast Area, Separate/Formal Dining Room
Interior
Heating Forced Air
Cooling Central Air
Fireplaces Number 2
Fireplace Yes
Appliance Cooktop, Dishwasher, Disposal, Dryer, Freezer, Humidifier, Microwave, Range, Refrigerator, Tankless Water Heater, Wall Oven, Washer, Water Softener Owned
Exterior
Garage Attached Garage, Garage Door Opener
Garage Spaces 2.0
Fence Full, Wood
Roof Type Asphalt,Pitched
Parking Type Attached Garage, Garage Door Opener
Building
Lot Description Tree Coverage - Heavy
Story Two
Foundation 1742
Sewer City Sewer/Connected
Water City Water/Connected
Level or Stories Two
Structure Type Brick/Stone,Cedar,Stucco
New Construction false
Schools
School District Osseo
Read Less Info
Want to know what your home might be worth? Contact us for a FREE valuation!

Amerivest Pro-Team
yourhome@amerivest.realestateOur team is ready to help you sell your home for the highest possible price ASAP
Get More Information

Real Estate Company







