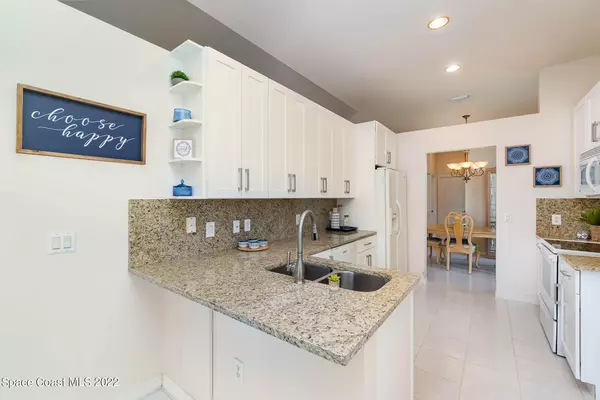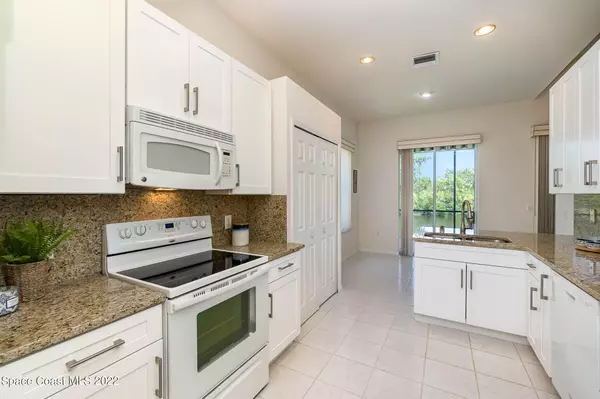$535,000
$522,900
2.3%For more information regarding the value of a property, please contact us for a free consultation.
3 Beds
2 Baths
1,700 SqFt
SOLD DATE : 07/07/2022
Key Details
Sold Price $535,000
Property Type Single Family Home
Sub Type Single Family Residence
Listing Status Sold
Purchase Type For Sale
Square Footage 1,700 sqft
Price per Sqft $314
Subdivision Baytree Pud Phase 1 Stage 1-5
MLS Listing ID 935984
Sold Date 07/07/22
Bedrooms 3
Full Baths 2
HOA Fees $65/qua
HOA Y/N Yes
Total Fin. Sqft 1700
Originating Board Space Coast MLS (Space Coast Association of REALTORS®)
Year Built 1997
Annual Tax Amount $6,004
Tax Year 2021
Lot Size 8,276 Sqft
Acres 0.2
Property Description
Welcome Home! Live life in luxury in this waterfront home with brand NEW TILE ROOF located in the beautiful golf community of Baytree. This home boasts a remodeled kitchen with white cabinets and granite countertops that extend to the backsplash. Panoramic sliders offer tranquil water and conservation views from the spacious covered & screened lanai. The owners' suite includes a rare window seat, and the main bathroom with glass-enclosed shower with tiled bench seat is simply spa-like. The home's third bedroom doubles perfectly as a home office/gym. Baytree is a well sought-after golf community with gorgeous greens and glistening water throughout. The home is nestled with proximity to nearby shopping, restaurants and the Brevard Zoo. Call for your private tour today!
Location
State FL
County Brevard
Area 218 - Suntree S Of Wickham
Direction From I-95 Take exit 191 at Wickham Rd and head East, turn right onto Baytree, turn right onto Bradwick Way.
Interior
Interior Features Breakfast Bar, Ceiling Fan(s), Eat-in Kitchen, His and Hers Closets, Pantry, Primary Bathroom - Tub with Shower, Split Bedrooms
Heating Central
Cooling Central Air
Flooring Carpet, Laminate, Tile
Furnishings Partially
Appliance Dishwasher, Dryer, Electric Range, Refrigerator, Washer
Exterior
Exterior Feature Storm Shutters
Parking Features Attached
Garage Spaces 2.0
Pool Community
Utilities Available Electricity Connected
Amenities Available Jogging Path, Maintenance Grounds, Management - Full Time, Park, Playground, Tennis Court(s)
Waterfront Description Lake Front,Pond
View Lake, Pond, Water
Roof Type Tile
Street Surface Asphalt
Porch Patio, Porch, Screened
Garage Yes
Building
Faces South
Sewer Public Sewer
Water Public
Level or Stories One
New Construction No
Schools
Elementary Schools Quest
High Schools Viera
Others
Pets Allowed Yes
HOA Name BAYTREE P.U.D. PHASE 1 STAGE 1-5
Senior Community No
Tax ID 26-36-15-Pu-0000g.0-0024.00
Security Features Gated with Guard,Security Gate
Acceptable Financing Cash, Conventional, FHA, VA Loan
Listing Terms Cash, Conventional, FHA, VA Loan
Special Listing Condition Standard
Read Less Info
Want to know what your home might be worth? Contact us for a FREE valuation!

Amerivest Pro-Team
yourhome@amerivest.realestateOur team is ready to help you sell your home for the highest possible price ASAP

Bought with Ellingson Properties








