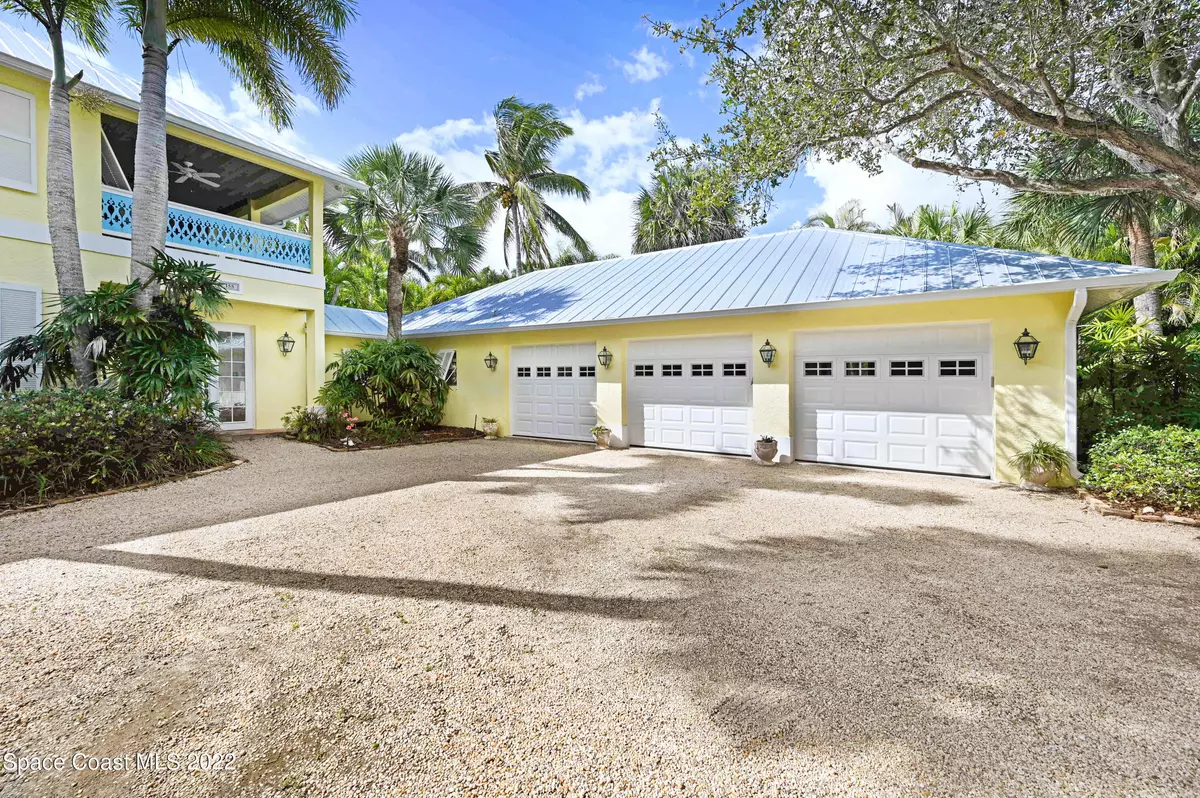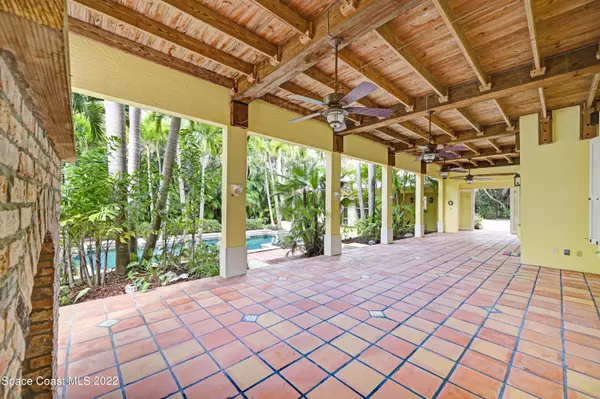$1,222,000
$875,000
39.7%For more information regarding the value of a property, please contact us for a free consultation.
3 Beds
3 Baths
2,549 SqFt
SOLD DATE : 04/18/2022
Key Details
Sold Price $1,222,000
Property Type Single Family Home
Sub Type Single Family Residence
Listing Status Sold
Purchase Type For Sale
Square Footage 2,549 sqft
Price per Sqft $479
Subdivision Sampson Grove Subdivision
MLS Listing ID 929980
Sold Date 04/18/22
Bedrooms 3
Full Baths 2
Half Baths 1
HOA Y/N No
Total Fin. Sqft 2549
Originating Board Space Coast MLS (Space Coast Association of REALTORS®)
Year Built 1996
Annual Tax Amount $4,062
Tax Year 2021
Lot Size 0.710 Acres
Acres 0.71
Property Description
Walking distance to the river or the ocean! Community has its own private beach access. Outdoor Florida living at its finest. New metal roof! 2176 sq ft inside & another 373 sq ft A/C off the breezeway for an office or flex room. This one owner home was built to enjoy Florida living. Entertain all year round with an outdoor gas fireplace & pool. Privacy with almost 3/4 of an acre. 2 outdoor showers, 368 sf of Chicago brick patio, veranda upstairs & porch downstairs, remodeled kitchen with granite countertops, large island, wine refrigerator, remodeled master bath, guest bath, laundry room & half bath. No carpet in this home! Engineered wood floors & tile.Plantation shutters throughout.Underground power from the house to the street. Check out under docs additional info on this amazing home home
Location
State FL
County Brevard
Area 385 - South Beaches
Direction A1A to Bayshore, 1/2 mile south of Aquarina
Interior
Interior Features Breakfast Bar, Ceiling Fan(s), Jack and Jill Bath, Open Floorplan, Pantry, Primary Bathroom - Tub with Shower, Primary Bathroom -Tub with Separate Shower, Split Bedrooms, Walk-In Closet(s)
Heating Central, Electric
Cooling Central Air, Electric
Flooring Tile, Wood
Fireplaces Type Other
Furnishings Unfurnished
Fireplace Yes
Appliance Convection Oven, Dishwasher, Dryer, Gas Range, Gas Water Heater, Ice Maker, Microwave, Refrigerator, Washer
Laundry Electric Dryer Hookup, Gas Dryer Hookup, Sink, Washer Hookup
Exterior
Exterior Feature Outdoor Shower, Storm Shutters
Parking Features Attached, Garage Door Opener
Garage Spaces 3.0
Fence Fenced, Wood
Pool In Ground, Private, Other
Utilities Available Cable Available, Electricity Connected, Propane
Waterfront Description Ocean Access
View Pool
Roof Type Metal
Street Surface Asphalt
Porch Deck, Patio, Porch
Garage Yes
Building
Lot Description Sprinklers In Front, Sprinklers In Rear
Faces North
Sewer Septic Tank
Water Well
Level or Stories Two
New Construction No
Schools
Elementary Schools Gemini
High Schools Melbourne
Others
Pets Allowed Yes
HOA Name SAMPSON GROVE SUBDIVISION
Senior Community No
Tax ID 29-38-36-04-00000.0-0004.00
Acceptable Financing Cash, Conventional, FHA, VA Loan
Listing Terms Cash, Conventional, FHA, VA Loan
Special Listing Condition Standard
Read Less Info
Want to know what your home might be worth? Contact us for a FREE valuation!

Amerivest Pro-Team
yourhome@amerivest.realestateOur team is ready to help you sell your home for the highest possible price ASAP

Bought with HomeLife Properties, LLC








