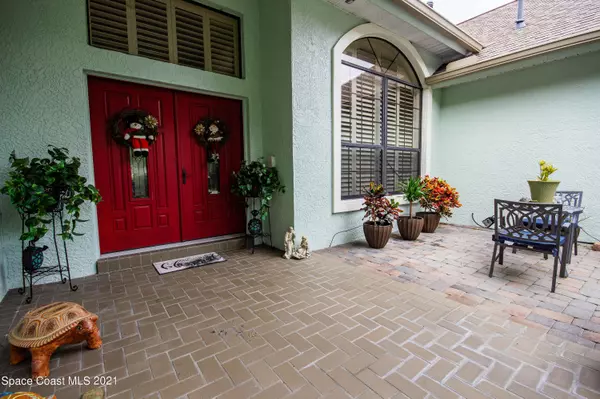$573,000
$575,000
0.3%For more information regarding the value of a property, please contact us for a free consultation.
4 Beds
3 Baths
2,487 SqFt
SOLD DATE : 12/15/2021
Key Details
Sold Price $573,000
Property Type Single Family Home
Sub Type Single Family Residence
Listing Status Sold
Purchase Type For Sale
Square Footage 2,487 sqft
Price per Sqft $230
Subdivision La Cita Section 7
MLS Listing ID 920016
Sold Date 12/15/21
Bedrooms 4
Full Baths 3
HOA Fees $7/ann
HOA Y/N Yes
Total Fin. Sqft 2487
Originating Board Space Coast MLS (Space Coast Association of REALTORS®)
Year Built 1994
Annual Tax Amount $3,802
Tax Year 2021
Lot Size 0.450 Acres
Acres 0.45
Property Description
As you walk up the circular driveway to this well landscaped home, the large trees, bushes, hedges and manicured yard, invites you in for a special treat. Through double doors your are immediately greeted by the view of the lanai and pool. Three way split floor plan, with plenty of natural light. 20x20 tile flooring throughout. This gourmet kitchen has stainless steel appliances, gas cooktop, granite countertops, large pantry closet and ample cabinet/counter space. Adjoining is the family room featuring a fireplace, perfect for celebrating the holidays with family & friends. Relax on the large covered lanai next to the pool, in the in the jacuzzi or by a fire pit in the backyard looking out to golf course behind the property. Cozy up in the oversized Primary Suite's personal fireplace.
Location
State FL
County Brevard
Area 103 - Titusville Garden - Sr50
Direction US 1 Heading North, turn left at the traffic light onto Country Club Drive, cross over S Hopkins Avenue, left onto Oakhill Drive, home will be on right
Interior
Interior Features Breakfast Bar, Breakfast Nook, Ceiling Fan(s), Open Floorplan, Pantry, Primary Bathroom - Tub with Shower, Split Bedrooms, Vaulted Ceiling(s), Walk-In Closet(s)
Heating Central
Cooling Central Air
Flooring Tile
Fireplaces Type Wood Burning, Other
Furnishings Unfurnished
Fireplace Yes
Appliance Dishwasher, Disposal, Dryer, Gas Range, Gas Water Heater, Ice Maker, Refrigerator, Washer, Water Softener Owned
Laundry Electric Dryer Hookup, Gas Dryer Hookup, Sink, Washer Hookup
Exterior
Exterior Feature Fire Pit, Outdoor Kitchen
Garage Attached, Garage Door Opener
Garage Spaces 3.0
Pool Community, Gas Heat, Private, Screen Enclosure
Utilities Available Cable Available, Electricity Connected, Natural Gas Connected, Water Available
Amenities Available Clubhouse, Maintenance Grounds, Management - Off Site, Other
Waterfront No
View Golf Course, Pool
Roof Type Shingle
Accessibility Accessible Entrance, Grip-Accessible Features
Porch Patio, Porch, Screened
Parking Type Attached, Garage Door Opener
Garage Yes
Building
Lot Description On Golf Course
Faces East
Sewer Public Sewer
Water Public
Level or Stories One
New Construction No
Schools
Elementary Schools Coquina
High Schools Titusville
Others
HOA Name SENTRY MANAGEMENT
Senior Community No
Tax ID 22-35-15-Nh-00000.0-0165.00
Security Features Security System Owned
Acceptable Financing Cash, Conventional, FHA, VA Loan
Listing Terms Cash, Conventional, FHA, VA Loan
Special Listing Condition Standard
Read Less Info
Want to know what your home might be worth? Contact us for a FREE valuation!

Amerivest 4k Pro-Team
yourhome@amerivest.realestateOur team is ready to help you sell your home for the highest possible price ASAP

Bought with EXP Realty LLC
Get More Information

Real Estate Company







