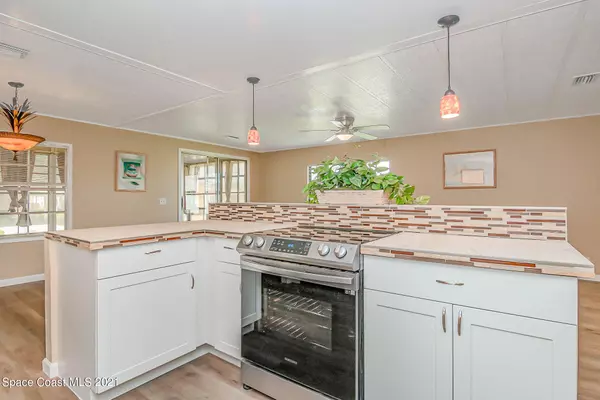$165,000
$170,000
2.9%For more information regarding the value of a property, please contact us for a free consultation.
2 Beds
2 Baths
1,288 SqFt
SOLD DATE : 10/14/2021
Key Details
Sold Price $165,000
Property Type Manufactured Home
Sub Type Manufactured Home
Listing Status Sold
Purchase Type For Sale
Square Footage 1,288 sqft
Price per Sqft $128
Subdivision Hollywood Estates
MLS Listing ID 916640
Sold Date 10/14/21
Style Patio Home,Villa
Bedrooms 2
Full Baths 2
HOA Fees $1/ann
HOA Y/N Yes
Total Fin. Sqft 1288
Originating Board Space Coast MLS (Space Coast Association of REALTORS®)
Year Built 1979
Annual Tax Amount $1,014
Tax Year 2020
Lot Size 5,227 Sqft
Acres 0.12
Property Description
Prepare to be impressed when you see this completely remodeled home in the very desirable Hollywood Estates where you own the land! No expense has been spared in this renovation, freshly painted inside & out including driveway, brand new re-roof, stainless appliances, soft-close cabinetry, custom cook-island, upscale vanities and shower finishes in both bathrooms, new waterproof vinyl plank flooring throughout living area and finished patio. Large master bedroom includes walk-in closet. Utility room has plenty of room and could easily be used as a workshop. This active 55+ community has many activities to participate in as well as a beautiful sparkling pool, newly renovated shuffleboard courts, clubhouse and offers RV and boat storage. Close to shopping, dining and entertainment.
Location
State FL
County Brevard
Area 331 - West Melbourne
Direction From Hollywood Blvd go East on Henry then south into Hollywood estates on Thelma, then turn left on Gail and go to the 2nd Kimberly Cir, home on left
Interior
Interior Features Ceiling Fan(s), Kitchen Island, Primary Bathroom - Tub with Shower, Walk-In Closet(s)
Heating Central
Cooling Central Air
Flooring Vinyl
Furnishings Unfurnished
Appliance Dishwasher, Disposal, Electric Range, Electric Water Heater, Refrigerator
Laundry Electric Dryer Hookup, Gas Dryer Hookup, Washer Hookup
Exterior
Exterior Feature ExteriorFeatures
Parking Features Carport
Carport Spaces 1
Pool Community
Amenities Available Clubhouse, Shuffleboard Court
Roof Type Shingle
Street Surface Asphalt
Accessibility Accessible Approach with Ramp
Garage No
Building
Faces South
Sewer Public Sewer
Water Public
Architectural Style Patio Home, Villa
Level or Stories One
Additional Building Shed(s)
New Construction No
Schools
Elementary Schools Meadowlane
High Schools Melbourne
Others
HOA Name Dolores
Senior Community Yes
Tax ID 28-37-08-05-0000d.0-0029.00
Acceptable Financing Cash, Conventional
Listing Terms Cash, Conventional
Special Listing Condition Standard
Read Less Info
Want to know what your home might be worth? Contact us for a FREE valuation!

Amerivest Pro-Team
yourhome@amerivest.realestateOur team is ready to help you sell your home for the highest possible price ASAP

Bought with LaRocque & Co., Realtors








