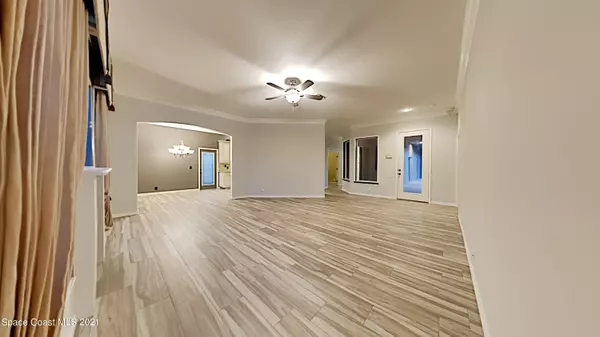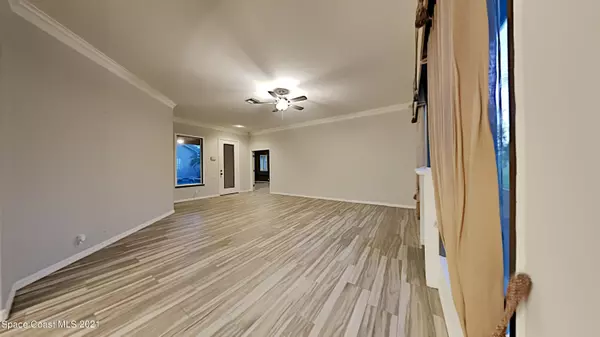$453,000
$459,900
1.5%For more information regarding the value of a property, please contact us for a free consultation.
3 Beds
2 Baths
1,979 SqFt
SOLD DATE : 07/23/2021
Key Details
Sold Price $453,000
Property Type Single Family Home
Sub Type Single Family Residence
Listing Status Sold
Purchase Type For Sale
Square Footage 1,979 sqft
Price per Sqft $228
Subdivision Baytree Pud Phase 1 Stage 1-5
MLS Listing ID 907293
Sold Date 07/23/21
Bedrooms 3
Full Baths 2
HOA Fees $7/ann
HOA Y/N Yes
Total Fin. Sqft 1979
Originating Board Space Coast MLS (Space Coast Association of REALTORS®)
Year Built 1998
Annual Tax Amount $5,110
Tax Year 2020
Lot Size 7,405 Sqft
Acres 0.17
Property Description
VACANT! Home on the golf course with a water view! Nice patio with a pool and jacuzzi for entertaining. You will find plank tile flooring in all main areas and new carpet in all bedrooms and the office. Great split floor plan. Living room with a cozy fireplace and water views. Home features office or den with French doors. Enjoy the convenience of a walk-in laundry room with linen closet. Kitchen has been updated with granite countertops and backsplash, custom cabinetry, stainless-steel appliances, recessed lighting, and is open to the dining area. Master bedroom has sliders to the pool, and double closets. Master bath has been updated and has dual sinks, walk in shower and soaker tub, hall bath has also been updated. COME SEE TODAY!
Location
State FL
County Brevard
Area 218 - Suntree S Of Wickham
Direction Head south on Interlachen Rd toward Baytree Dr Turn right onto Baytree Dr Turn left onto Daventry Dr Destination will be on the left
Interior
Interior Features Split Bedrooms
Heating Central
Cooling Central Air
Flooring Carpet, Tile, Vinyl
Fireplaces Type Wood Burning, Other
Furnishings Unfurnished
Fireplace Yes
Appliance Electric Range, Electric Water Heater
Exterior
Exterior Feature ExteriorFeatures
Parking Features Attached
Garage Spaces 2.0
Pool In Ground, Private
Utilities Available Cable Available, Electricity Connected
Roof Type Shingle
Garage Yes
Building
Lot Description Other
Faces Northwest
Sewer Public Sewer
Water Public
Level or Stories One
New Construction No
Schools
Elementary Schools Quest
High Schools Viera
Others
HOA Name BAYTREE P.U.D. PHASE 1 STAGE 1-5
Senior Community No
Tax ID 26-36-15-Pu-0000g.0-0006.00
Acceptable Financing Cash, Conventional, VA Loan
Listing Terms Cash, Conventional, VA Loan
Special Listing Condition Standard
Read Less Info
Want to know what your home might be worth? Contact us for a FREE valuation!

Amerivest Pro-Team
yourhome@amerivest.realestateOur team is ready to help you sell your home for the highest possible price ASAP

Bought with JM Real Estate








