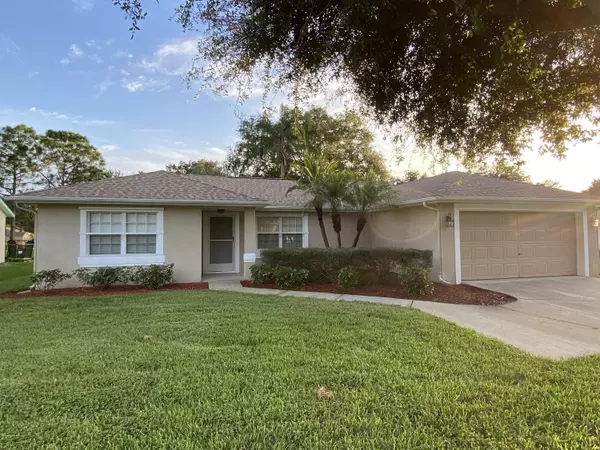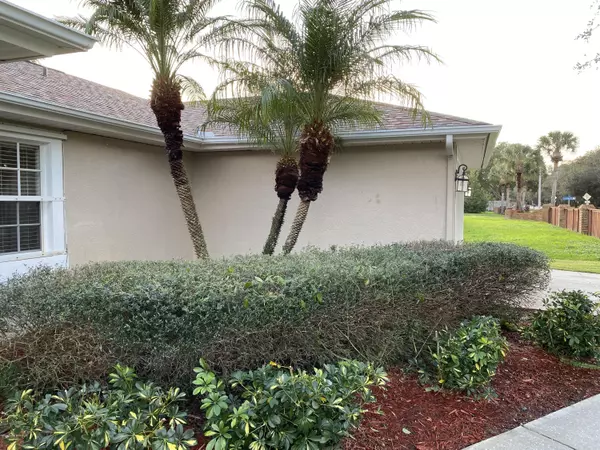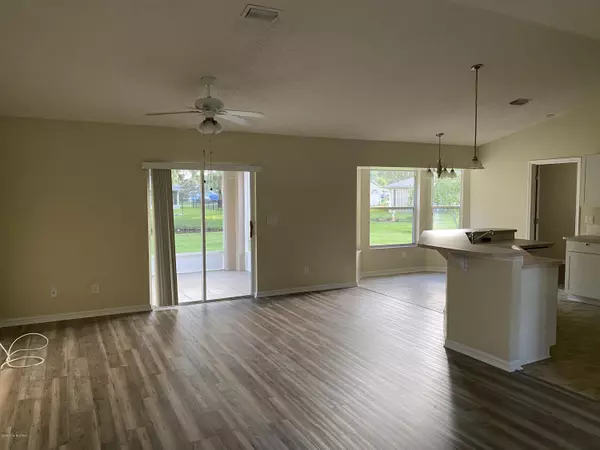$269,000
$269,000
For more information regarding the value of a property, please contact us for a free consultation.
3 Beds
2 Baths
1,324 SqFt
SOLD DATE : 04/15/2021
Key Details
Sold Price $269,000
Property Type Single Family Home
Sub Type Single Family Residence
Listing Status Sold
Purchase Type For Sale
Square Footage 1,324 sqft
Price per Sqft $203
Subdivision Hunters Creek Phase I
MLS Listing ID 890617
Sold Date 04/15/21
Bedrooms 3
Full Baths 2
HOA Fees $10/ann
HOA Y/N Yes
Total Fin. Sqft 1324
Originating Board Space Coast MLS (Space Coast Association of REALTORS®)
Year Built 1996
Annual Tax Amount $2,788
Tax Year 2020
Lot Size 9,583 Sqft
Acres 0.22
Property Description
PRICE REDUCTION!!! Beautiful 3BR/2BA/2CG canal-front home in desirable, deed-restricted Hunters Creek subdivision in West Melbourne. New roof (2020), AC (2018), gorgeous new flooring (2020). Classic split floor plan, cathedral ceiling, spacious open kitchen, eat-in breakfast nook with water view of large backyard. City water, sewer, natural gas available. Hurricane shutters. Screened porch. HOA $125/yr, ensuring all homes are well maintained. Convenient access to I-95, 192, airport, shopping, parks, beach, L3Harris, Northrop Grumman, and more. Don't miss this opportunity - schedule a viewing today!
Location
State FL
County Brevard
Area 331 - West Melbourne
Direction Directions: From 192, north on Wickham, left on Greenboro, house on left.
Interior
Interior Features Breakfast Nook, Ceiling Fan(s), Eat-in Kitchen, Split Bedrooms, Vaulted Ceiling(s), Walk-In Closet(s)
Heating Central
Flooring Laminate, Vinyl
Furnishings Unfurnished
Appliance Dishwasher, Disposal, Electric Range, Microwave, Refrigerator
Exterior
Exterior Feature ExteriorFeatures
Parking Features Attached, Garage Door Opener
Garage Spaces 2.0
Pool None
Utilities Available Cable Available, Electricity Connected, Natural Gas Connected, Water Available
View Canal, Lake, Pond, Water
Roof Type Shingle
Porch Porch
Garage Yes
Building
Faces North
Sewer Public Sewer
Water Public
Level or Stories One
New Construction No
Schools
Elementary Schools Roy Allen
High Schools Melbourne
Others
Pets Allowed Yes
HOA Name HUNTERS CREEK PHASE I
Senior Community No
Tax ID 27-36-36-26-00000.0-0076.00
Acceptable Financing Cash, Conventional, FHA, VA Loan
Listing Terms Cash, Conventional, FHA, VA Loan
Special Listing Condition Equitable Interest, Standard
Read Less Info
Want to know what your home might be worth? Contact us for a FREE valuation!

Amerivest Pro-Team
yourhome@amerivest.realestateOur team is ready to help you sell your home for the highest possible price ASAP

Bought with RE/MAX Aerospace Realty








