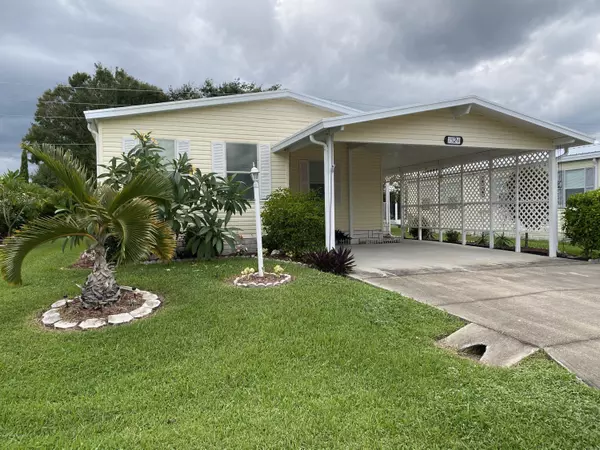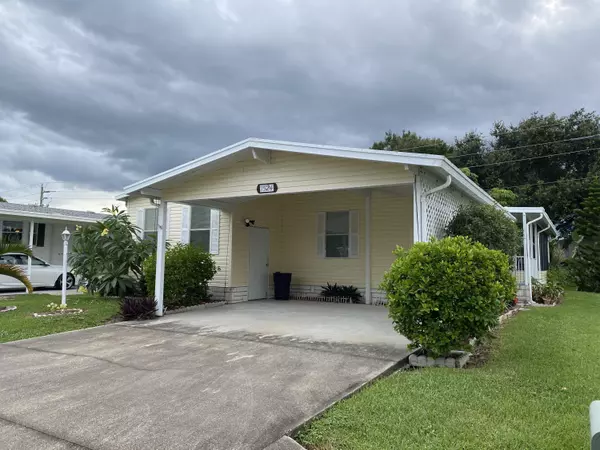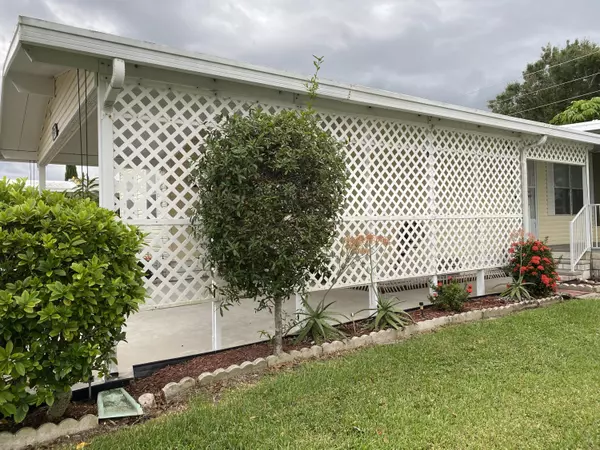$135,000
$140,000
3.6%For more information regarding the value of a property, please contact us for a free consultation.
2 Beds
2 Baths
1,269 SqFt
SOLD DATE : 12/30/2020
Key Details
Sold Price $135,000
Property Type Manufactured Home
Sub Type Manufactured Home
Listing Status Sold
Purchase Type For Sale
Square Footage 1,269 sqft
Price per Sqft $106
Subdivision Snug Harbor Subdivision
MLS Listing ID 885590
Sold Date 12/30/20
Bedrooms 2
Full Baths 2
HOA Fees $43/mo
HOA Y/N Yes
Total Fin. Sqft 1269
Originating Board Space Coast MLS (Space Coast Association of REALTORS®)
Year Built 2002
Annual Tax Amount $1,739
Tax Year 2020
Lot Size 8,712 Sqft
Acres 0.2
Lot Dimensions 50x100
Property Description
2002 Homes of Merritt, single owner, split floor plan, fully furnished, wood laminate throughout, carpet LR/GB, BA-vinyl, Dishwasher 2015?, Range 2011?, Washer 2015?, HVAC 2014, HW heater 2014, extra tie downs on carport/pch, hurricane shutters, bathrooms-vanities, light, mirrors, toilet 2014, interior painted 2014, Refrigerator 2017, 2''x6'' exterior wall construction, Raised open patio entrance to home, raised screen porch, interior laundry, double carport, nicely landscaped well maintained, even includes the dishes...ready to move right in! Requires condo approval, application fee $50, monthly condo fee $44.50. Don't let this one of a kind home escape you! Review Condo Docs @ SnugHarbor1.com Back On Market!
Location
State FL
County Brevard
Area 350 - Micco/Barefoot Bay
Direction US Highway 1, West Barefoot Blvd, North Snug Harbor Lakes Drive, West Bannock, Bannock curves around into Niantic home is located on left towards the end of the street.
Interior
Interior Features Built-in Features, Ceiling Fan(s), Open Floorplan, Primary Bathroom - Tub with Shower, Split Bedrooms, Vaulted Ceiling(s), Walk-In Closet(s)
Heating Central, Electric
Cooling Central Air, Electric
Flooring Carpet, Laminate, Vinyl
Furnishings Furnished
Appliance Dishwasher, Dryer, Electric Range, Electric Water Heater, Microwave, Refrigerator, Washer
Exterior
Exterior Feature ExteriorFeatures
Parking Features Carport
Carport Spaces 2
Pool Community, In Ground
Amenities Available Clubhouse, Maintenance Grounds, Management - Full Time, Management- On Site, Shuffleboard Court, Tennis Court(s)
Roof Type Shingle
Street Surface Concrete
Porch Patio, Porch, Screened
Garage No
Building
Faces Northwest
Sewer Public Sewer
Water Public
Additional Building Shed(s)
New Construction No
Schools
Elementary Schools Sunrise
High Schools Bayside
Others
HOA Name Snug Harbor Lakes & Village
Senior Community Yes
Tax ID 30-38-10-00-00027.L-0000.00
Security Features Smoke Detector(s)
Acceptable Financing Cash, Conventional
Listing Terms Cash, Conventional
Special Listing Condition Standard
Read Less Info
Want to know what your home might be worth? Contact us for a FREE valuation!

Amerivest Pro-Team
yourhome@amerivest.realestateOur team is ready to help you sell your home for the highest possible price ASAP

Bought with RE/MAX Crown Realty








