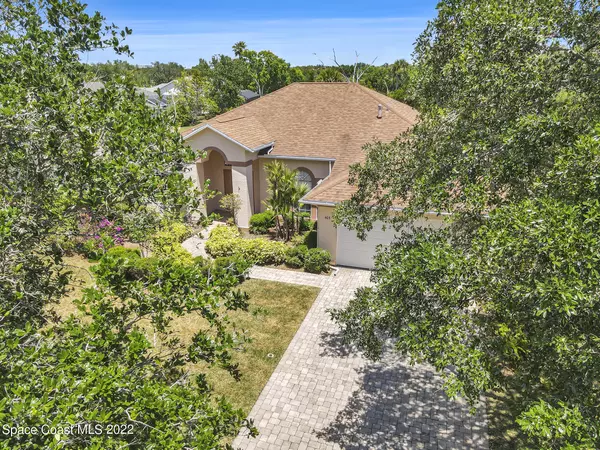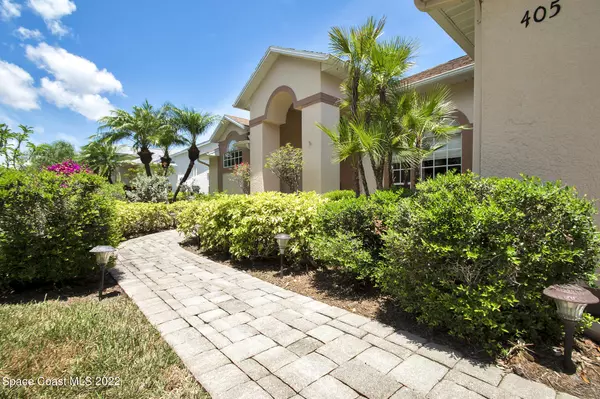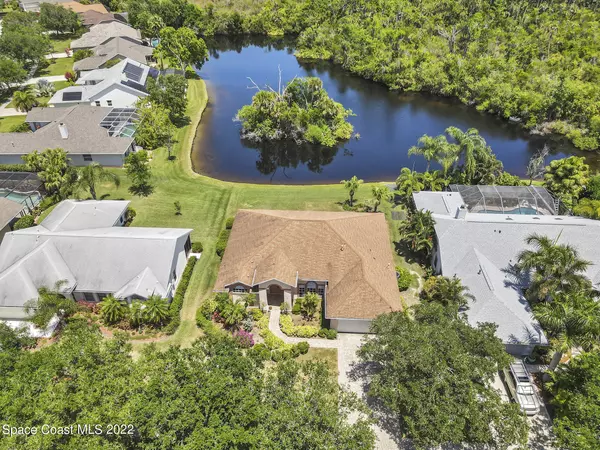$530,000
$550,000
3.6%For more information regarding the value of a property, please contact us for a free consultation.
3 Beds
2 Baths
1,960 SqFt
SOLD DATE : 07/06/2022
Key Details
Sold Price $530,000
Property Type Single Family Home
Sub Type Single Family Residence
Listing Status Sold
Purchase Type For Sale
Square Footage 1,960 sqft
Price per Sqft $270
Subdivision Baytree Pud Phase 1 Stage 1-5
MLS Listing ID 934293
Sold Date 07/06/22
Bedrooms 3
Full Baths 2
HOA Fees $7/ann
HOA Y/N Yes
Total Fin. Sqft 1960
Originating Board Space Coast MLS (Space Coast Association of REALTORS®)
Year Built 1995
Annual Tax Amount $4,311
Tax Year 2021
Lot Size 9,583 Sqft
Acres 0.22
Property Description
Here is your opportunity to own a Lovingly Cared for and thoroughly enjoyed Home by Original Owners who took meticulous care since 1995. They are now ready for new owners to move in and make it their own! Walk in the front door and right away you start to enjoy the water and preserve view you will see every day from most rooms of the house! Newer Roof (2012), AC (2017), Water Heater (2021) and more! Updated Kitchen with granite, Breakfast Nook, Spacious Living Room, Master BR and one Guest Bedroom and the spacious Screen Lanai all overlook the lake giving you peaceful views of nature. The Baytree Community is a Guard Gated Golf Community with Community Pool, Tennis Courts, Walking Paths and award winning golf course to enjoy. Conveniently located to shopping, medical, library and beaches.
Location
State FL
County Brevard
Area 218 - Suntree S Of Wickham
Direction Wickham Rd to Baytree Drive; once inside the Guard Gate, go Right on Kingswood, Left on Berwick; 405 will be the 3rd house on the Left.
Interior
Interior Features Breakfast Nook, Built-in Features, Ceiling Fan(s), His and Hers Closets, Open Floorplan, Pantry, Primary Bathroom - Tub with Shower, Primary Bathroom -Tub with Separate Shower, Primary Downstairs, Split Bedrooms, Vaulted Ceiling(s), Walk-In Closet(s)
Heating Central
Cooling Central Air, Electric
Flooring Carpet, Tile
Furnishings Unfurnished
Appliance Dishwasher, Disposal, Dryer, Electric Range, Gas Water Heater, Refrigerator, Washer
Laundry Gas Dryer Hookup, Sink
Exterior
Exterior Feature ExteriorFeatures
Parking Features Attached, Garage Door Opener
Garage Spaces 2.0
Pool Community
Utilities Available Cable Available, Electricity Connected, Natural Gas Connected
Amenities Available Jogging Path, Maintenance Grounds, Management - Full Time, Management - Off Site, Park, Playground, Tennis Court(s)
Waterfront Description Lake Front,Pond
View Lake, Pond, Water, Protected Preserve
Roof Type Shingle
Street Surface Asphalt
Accessibility Accessible Entrance
Porch Patio, Porch, Screened
Garage Yes
Building
Lot Description Cul-De-Sac, Sprinklers In Front, Sprinklers In Rear
Faces West
Sewer Public Sewer
Water Public, Well
Level or Stories One
New Construction No
Schools
Elementary Schools Quest
High Schools Viera
Others
HOA Name Fairway Management
Senior Community No
Tax ID 26-36-15-Pu-0000a.0-0026.00
Security Features Gated with Guard,Smoke Detector(s)
Acceptable Financing Cash, Conventional, FHA, VA Loan
Listing Terms Cash, Conventional, FHA, VA Loan
Special Listing Condition Standard
Read Less Info
Want to know what your home might be worth? Contact us for a FREE valuation!

Amerivest Pro-Team
yourhome@amerivest.realestateOur team is ready to help you sell your home for the highest possible price ASAP

Bought with Coastal Life Properties LLC








