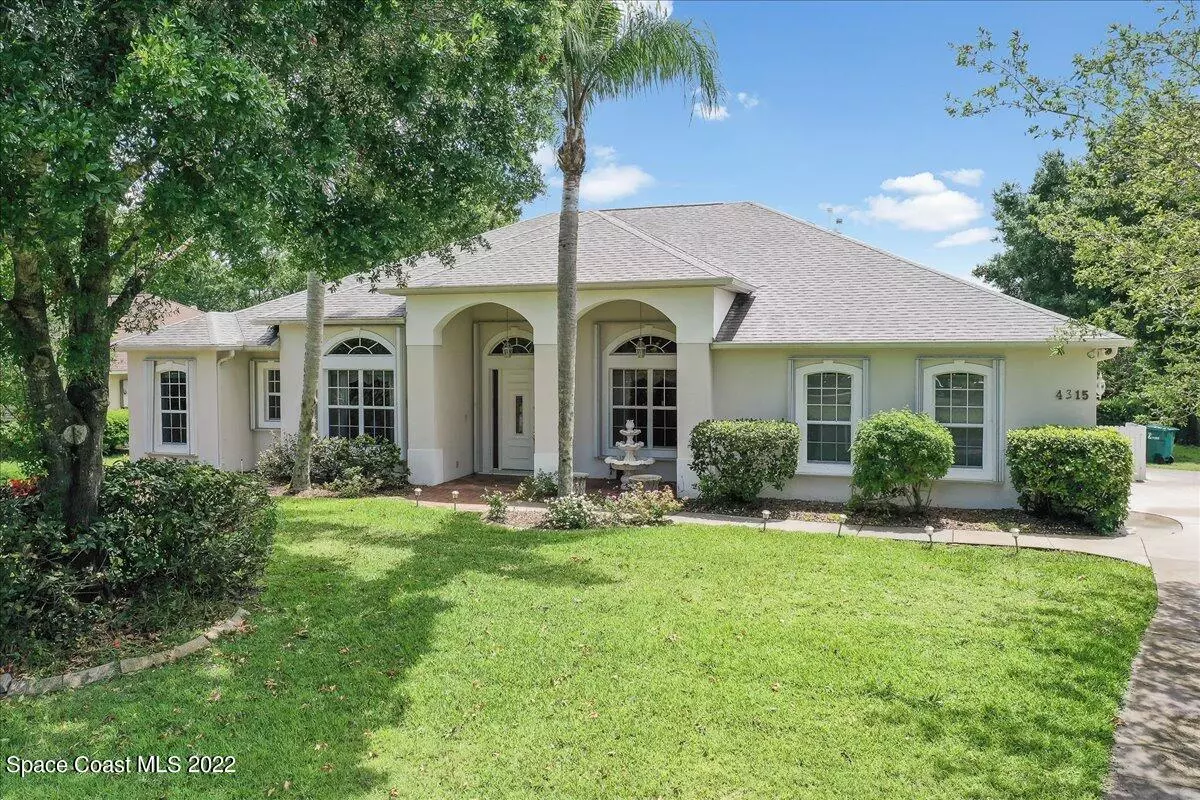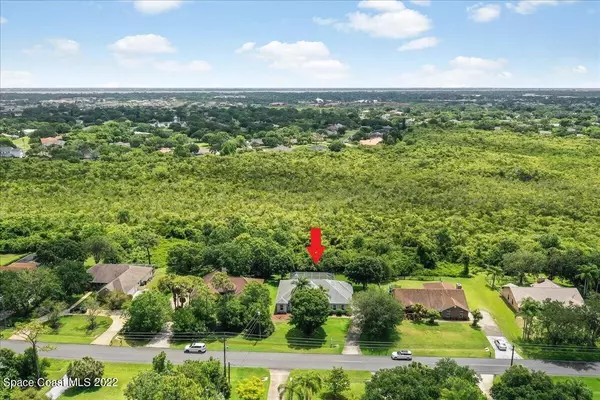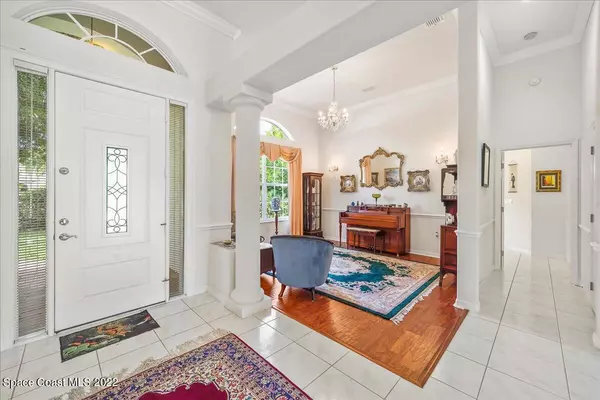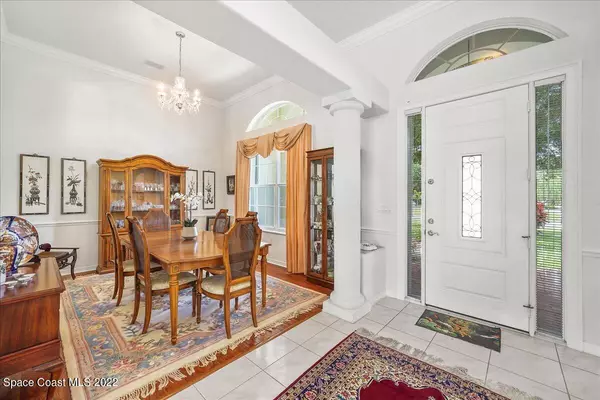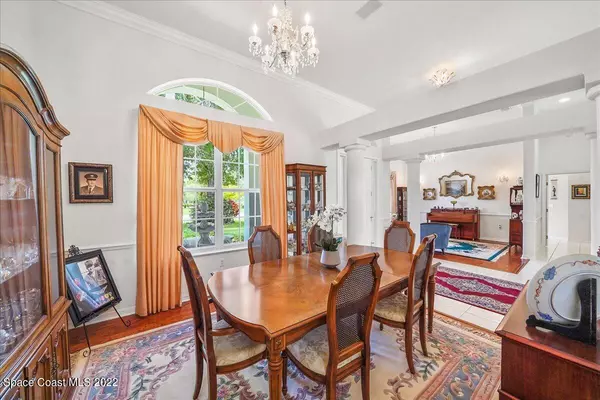$639,000
$639,000
For more information regarding the value of a property, please contact us for a free consultation.
3 Beds
3 Baths
2,543 SqFt
SOLD DATE : 07/15/2022
Key Details
Sold Price $639,000
Property Type Single Family Home
Sub Type Single Family Residence
Listing Status Sold
Purchase Type For Sale
Square Footage 2,543 sqft
Price per Sqft $251
Subdivision Windover Farms Of Melbourne Pud Phase 1
MLS Listing ID 933242
Sold Date 07/15/22
Bedrooms 3
Full Baths 2
Half Baths 1
HOA Fees $24/ann
HOA Y/N Yes
Total Fin. Sqft 2543
Originating Board Space Coast MLS (Space Coast Association of REALTORS®)
Year Built 1996
Annual Tax Amount $3,642
Tax Year 2021
Lot Size 0.630 Acres
Acres 0.63
Lot Dimensions 250 X 110
Property Description
Lovely CBS pool home built by one of Brevard's premier custom home builders and is situated on .63 acres that abuts a wooded nature preserve! Formal living, dining & family rooms. Liv Rm could easily be enclosed for office. High ceilings, recessed lighting, tile & wood flooring, gourmet island kitchen has plenty of cabinet & countertop space, breakfast bar overlooking the family room & breakfast nook framed by a bay window overlooking the screened lanai & glistening free-form pool. Huge owner's suite, double sinks & vanity, jetted tub & shower. New Trane AC in 2021, accordion shutters in 2018, roof 2012.Windover Farms is a serene oasis in the heart of Brevard with a huge pavilion, lake & dock, playground, a baseball diamond, nature trails, tennis courts & racquetball facility.
Location
State FL
County Brevard
Area 320 - Pineda/Lake Washington
Direction Go west on Post Road from Wickham Road, right on Windover Farms home is on the right
Interior
Interior Features Breakfast Bar, Breakfast Nook, Ceiling Fan(s), Kitchen Island, Open Floorplan, Pantry, Primary Bathroom - Tub with Shower, Primary Downstairs, Split Bedrooms, Walk-In Closet(s)
Heating Central, Natural Gas
Cooling Central Air, Electric
Flooring Carpet, Tile, Wood
Fireplaces Type Wood Burning, Other
Fireplace Yes
Appliance Dishwasher, Dryer, Electric Range, Electric Water Heater, Microwave, Refrigerator, Washer
Exterior
Exterior Feature Storm Shutters
Parking Features Attached, Garage Door Opener
Garage Spaces 2.0
Pool In Ground, Private
Utilities Available Natural Gas Connected
Amenities Available Jogging Path, Maintenance Grounds, Management - Full Time, Management - Off Site, Playground, Racquetball, Tennis Court(s)
View Pool, Trees/Woods, Protected Preserve
Roof Type Shingle
Street Surface Asphalt
Garage Yes
Building
Lot Description Wooded
Faces Northwest
Sewer Septic Tank
Water Public
Level or Stories One
New Construction No
Schools
Elementary Schools Longleaf
High Schools Eau Gallie
Others
Pets Allowed Yes
HOA Name Jeanie Gallegos
Senior Community No
Tax ID 26-36-35-Nv-00000.0-0264.00
Security Features Security System Owned
Acceptable Financing Cash, Conventional, FHA, VA Loan
Listing Terms Cash, Conventional, FHA, VA Loan
Special Listing Condition Standard
Read Less Info
Want to know what your home might be worth? Contact us for a FREE valuation!

Amerivest Pro-Team
yourhome@amerivest.realestateOur team is ready to help you sell your home for the highest possible price ASAP

Bought with Denovo Realty


