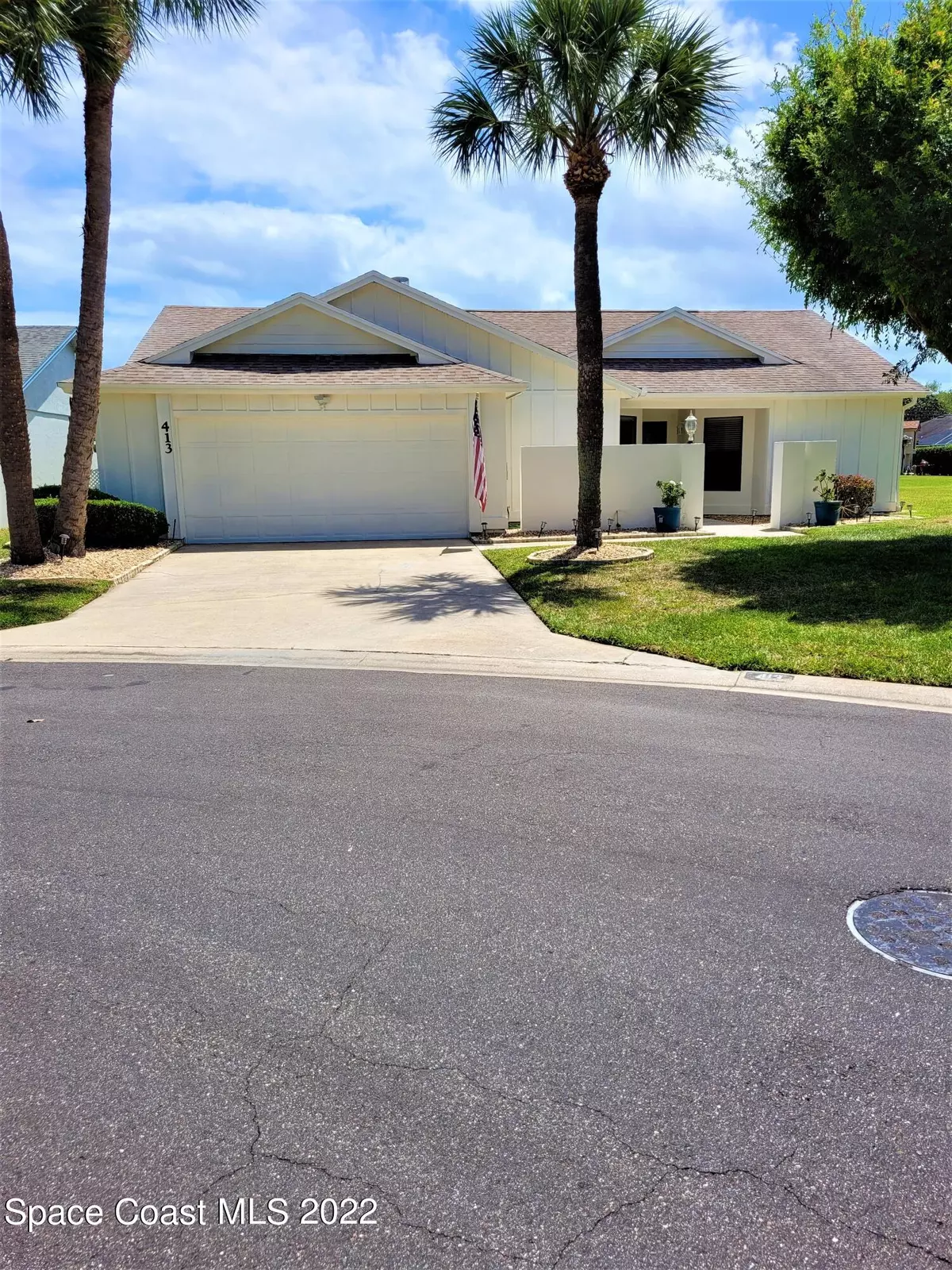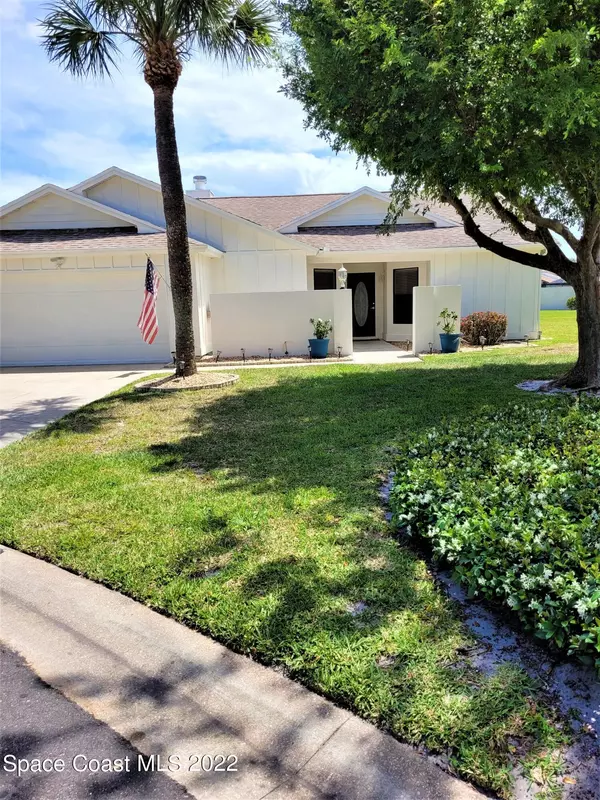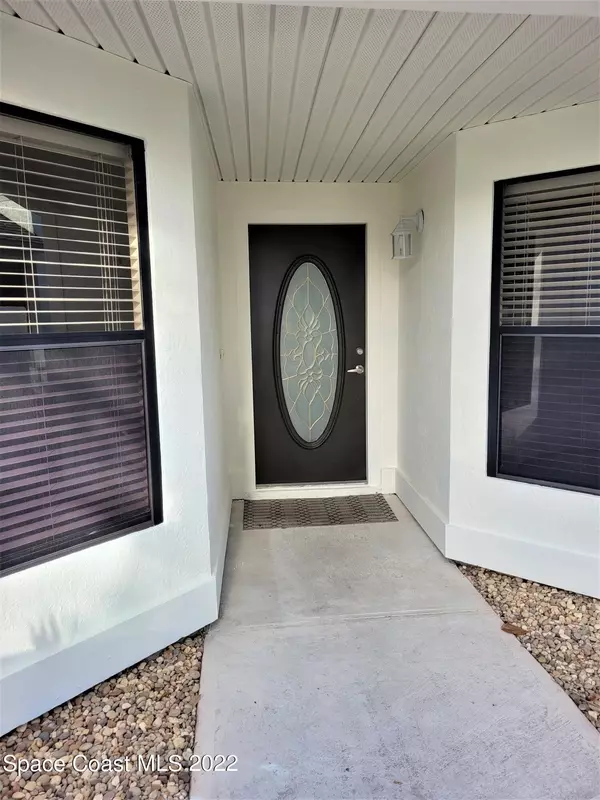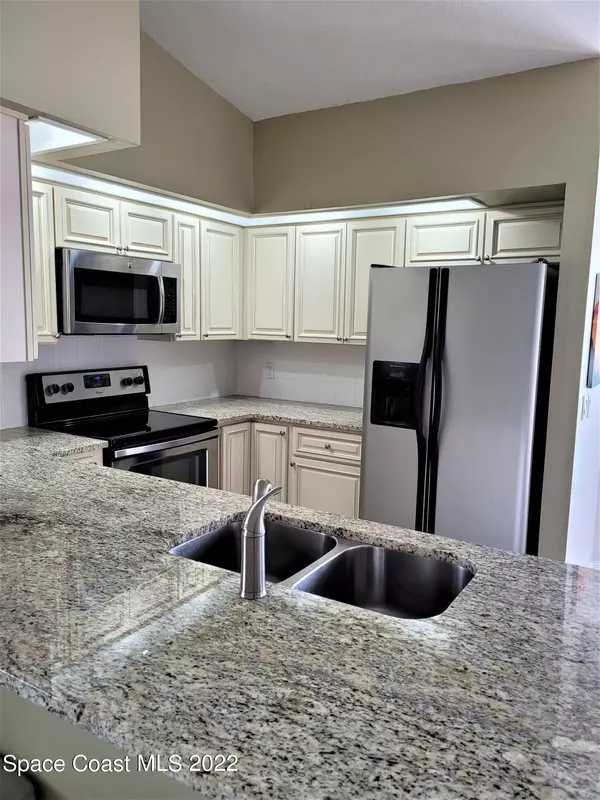$405,000
$354,900
14.1%For more information regarding the value of a property, please contact us for a free consultation.
3 Beds
2 Baths
1,744 SqFt
SOLD DATE : 05/25/2022
Key Details
Sold Price $405,000
Property Type Single Family Home
Sub Type Single Family Residence
Listing Status Sold
Purchase Type For Sale
Square Footage 1,744 sqft
Price per Sqft $232
Subdivision Country Walk At Suntree Stage 8 Tr 64 Pud Replat
MLS Listing ID 932861
Sold Date 05/25/22
Bedrooms 3
Full Baths 2
HOA Fees $170/mo
HOA Y/N Yes
Total Fin. Sqft 1744
Originating Board Space Coast MLS (Space Coast Association of REALTORS®)
Year Built 1985
Annual Tax Amount $3,062
Tax Year 2021
Lot Size 0.280 Acres
Acres 0.28
Property Description
Yes, this house is in sought after COUNTRY WALK. This is a house that will feel like your next home as soon as you enter. Exterior painting just completed this week, including pool area. Seller has already started packing so look past all the boxes in the garage. Great home for family get togethers. Beautiful updated kitchen with breakfast nook open to the Family Room & a few steps out the slider to the private pool area. Large Dining area is open to the Living Room for more family & a few steps to the private pool area as well. Seller's updates are on the Feature Sheet in the document tab. Dining Room furniture can stay. Seller offering a Home Warranty.
Location
State FL
County Brevard
Area 218 - Suntree S Of Wickham
Direction Wickham Rd. turn onto St. Andrews, past Suntree Country Club, turn left into Country Walk. Turn right onto Maple Bluff Circle, house is on the right. No Sign on property.
Interior
Interior Features Ceiling Fan(s), Eat-in Kitchen, Primary Bathroom - Tub with Shower, Primary Bathroom -Tub with Separate Shower, Skylight(s), Split Bedrooms, Vaulted Ceiling(s), Walk-In Closet(s), Wet Bar
Heating Central
Cooling Central Air
Flooring Carpet, Tile, Vinyl
Fireplaces Type Wood Burning, Other
Furnishings Unfurnished
Fireplace Yes
Appliance Dishwasher, Disposal, Dryer, Electric Range, Electric Water Heater, Ice Maker, Microwave, Refrigerator, Washer
Laundry In Garage, Sink
Exterior
Exterior Feature Courtyard
Parking Features Attached, Garage Door Opener
Garage Spaces 2.0
Pool Community, In Ground, Private, Screen Enclosure
Utilities Available Cable Available
Amenities Available Clubhouse, Maintenance Grounds, Management - Full Time, Tennis Court(s)
Roof Type Shingle
Street Surface Asphalt
Garage Yes
Building
Faces West
Sewer Public Sewer
Water Public
Level or Stories One
New Construction No
Schools
Elementary Schools Suntree
High Schools Viera
Others
HOA Name COUNTRY WALK AT SUNTREE STAGE 8 TRACT 64 PUD
Senior Community No
Tax ID 26-36-13-75-00005.0-0037.00
Security Features Security Gate,Smoke Detector(s)
Acceptable Financing Cash, Conventional, FHA, VA Loan
Listing Terms Cash, Conventional, FHA, VA Loan
Special Listing Condition Standard
Read Less Info
Want to know what your home might be worth? Contact us for a FREE valuation!

Amerivest Pro-Team
yourhome@amerivest.realestateOur team is ready to help you sell your home for the highest possible price ASAP

Bought with Coldwell Banker Realty








