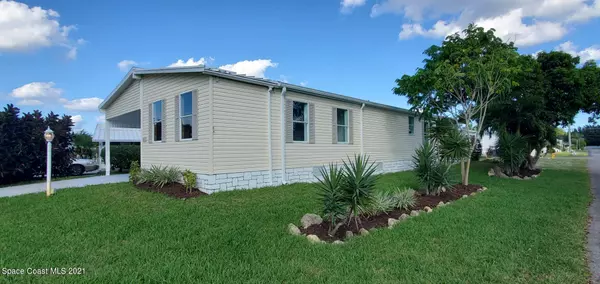$225,000
$235,000
4.3%For more information regarding the value of a property, please contact us for a free consultation.
3 Beds
2 Baths
1,573 SqFt
SOLD DATE : 02/04/2022
Key Details
Sold Price $225,000
Property Type Manufactured Home
Sub Type Manufactured Home
Listing Status Sold
Purchase Type For Sale
Square Footage 1,573 sqft
Price per Sqft $143
Subdivision Snug Harbor Estates Subd
MLS Listing ID 921271
Sold Date 02/04/22
Bedrooms 3
Full Baths 2
HOA Fees $45/mo
HOA Y/N Yes
Total Fin. Sqft 1573
Originating Board Space Coast MLS (Space Coast Association of REALTORS®)
Year Built 2001
Property Description
Make this beautiful and just renovated home yours! It is spacious, open, bright, clean and it is located on an oversized corner lot in the desired Snug Harbor Lakes Community. It has 3 beds, 2 full baths with a large extra bonus room for your enjoyment with family and friends. New: Shingle Roof, New A/C, New Waterproofed Vinyl Plank flooring, New Kitchen, New Appliances, New Quart tops, New Plumbing fixtures, New Hardware, New Lighting, New Fans, New Sod, and much more. There is also a big workshop for storage and hobby space and a separate storage for your Golf Cart. Spacious Master bedroom with walk-in closet, dressing area, and private bath with shower. Second and third bedrooms with wall closet. The Community is 55+ which comes with Pools, Lounge, an 8,500 sf Clubhouse with a function/ function/
Location
State FL
County Brevard
Area 350 - Micco/Barefoot Bay
Direction Snug Harbor Lakes is located in Micco, FL, off Barefoot Blvd. which is off U.S. 1. It is south of Palm Bay, FL and just north of Sebastian, FL.
Interior
Interior Features Eat-in Kitchen, Primary Bathroom - Tub with Shower, Primary Downstairs, Split Bedrooms, Walk-In Closet(s)
Heating Electric
Cooling Central Air
Flooring Vinyl
Furnishings Unfurnished
Appliance Dishwasher, Disposal, Electric Range, Refrigerator
Exterior
Exterior Feature ExteriorFeatures
Parking Features Additional Parking, Carport
Carport Spaces 2
Pool Community
Utilities Available Electricity Connected
Amenities Available Clubhouse, Fitness Center, Shuffleboard Court, Spa/Hot Tub, Tennis Court(s)
Roof Type Other
Garage No
Building
Lot Description Corner Lot
Faces West
Sewer Public Sewer
Water Public
Level or Stories One
New Construction No
Schools
Elementary Schools Sunrise
High Schools Bayside
Others
Senior Community Yes
Tax ID 3038100000017.H-0000.00
Acceptable Financing Cash, Conventional, FHA, VA Loan
Listing Terms Cash, Conventional, FHA, VA Loan
Special Listing Condition Standard
Read Less Info
Want to know what your home might be worth? Contact us for a FREE valuation!

Amerivest Pro-Team
yourhome@amerivest.realestateOur team is ready to help you sell your home for the highest possible price ASAP

Bought with Listingly








