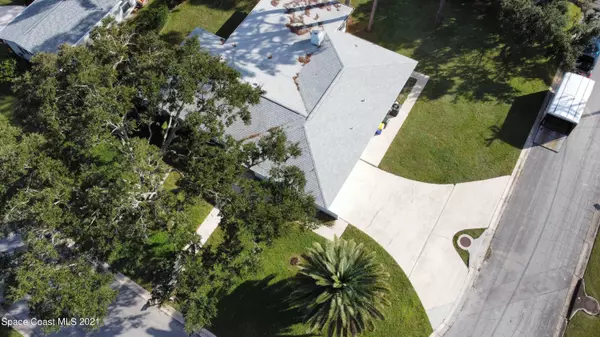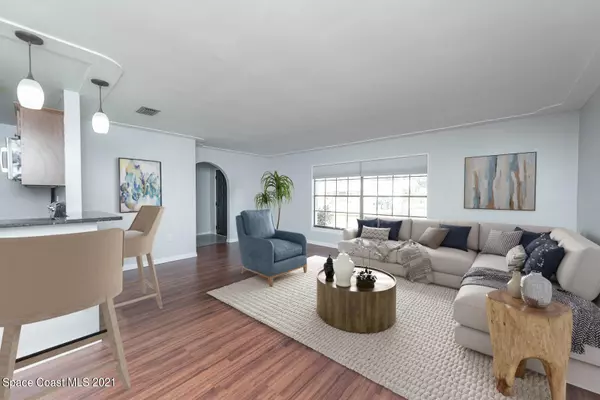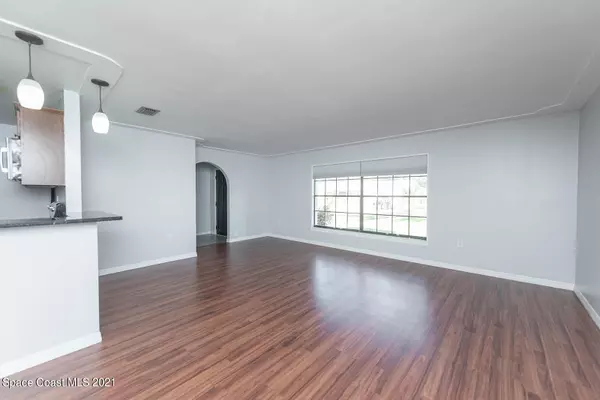$361,000
$359,000
0.6%For more information regarding the value of a property, please contact us for a free consultation.
3 Beds
2 Baths
2,441 SqFt
SOLD DATE : 02/01/2022
Key Details
Sold Price $361,000
Property Type Single Family Home
Sub Type Single Family Residence
Listing Status Sold
Purchase Type For Sale
Square Footage 2,441 sqft
Price per Sqft $147
Subdivision Rockledge Country Club Estates Sec 1 N
MLS Listing ID 921122
Sold Date 02/01/22
Bedrooms 3
Full Baths 2
HOA Y/N No
Total Fin. Sqft 2441
Originating Board Space Coast MLS (Space Coast Association of REALTORS®)
Year Built 1980
Annual Tax Amount $2,867
Tax Year 2021
Lot Size 0.300 Acres
Acres 0.3
Property Description
Come and see this large, beautiful, light & bright home. This 3-bedroom 2-bathroom split floor plan home is in the sought-after neighborhood of Rockledge Country Club Estates. The home has been updated from the roof (2021) to the flooring. The master suite is a dream with a long walk-in closet, jetted soaking tub, stand alone shower & double vanities. Enjoy the updates in the kitchen, including spacious granite countertops, stainless steel appliances & lots of cabinets for storage. There's plenty of room for the entire family in this open floor plan. The yard has space for a boat & the salt water is less than two miles away. Or, if you prefer to stay on dry land, Rockledge Country Club is just steps away. Cozy up by the wood burning fireplace and enjoy the holidays in your new home.
Location
State FL
County Brevard
Area 214 - Rockledge - West Of Us1
Direction Head north on US 1 Turn left onto Barton Blvd Turn right onto Fiske Blvd Turn left onto St Andrews Drive Turn right onto Gleneagles Way Look for the beautiful home on the corner
Interior
Interior Features Breakfast Bar, Breakfast Nook, Ceiling Fan(s), Eat-in Kitchen, Open Floorplan, Pantry, Primary Bathroom - Tub with Shower, Primary Bathroom -Tub with Separate Shower, Primary Downstairs, Split Bedrooms, Walk-In Closet(s)
Heating Heat Pump
Cooling Central Air
Flooring Laminate, Tile
Fireplaces Type Wood Burning, Other
Furnishings Unfurnished
Fireplace Yes
Appliance Convection Oven, Dishwasher, Disposal, Dryer, Electric Range, Electric Water Heater, Freezer, Ice Maker, Microwave, Refrigerator, Washer
Laundry Electric Dryer Hookup, Gas Dryer Hookup, Washer Hookup
Exterior
Exterior Feature ExteriorFeatures
Garage Attached, Garage Door Opener, RV Access/Parking
Garage Spaces 2.0
Pool None
Waterfront No
View City
Roof Type Shingle
Street Surface Asphalt
Porch Patio, Porch, Screened
Parking Type Attached, Garage Door Opener, RV Access/Parking
Garage Yes
Building
Lot Description Corner Lot
Faces North
Sewer Public Sewer
Water Public
Level or Stories One
New Construction No
Others
Pets Allowed Yes
HOA Name ROCKLEDGE COUNTRY CLUB ESTATES SEC 1 NORTH
Senior Community No
Tax ID 25-36-05-51-00000.0-0129.00
Acceptable Financing Cash, Conventional, FHA, VA Loan
Listing Terms Cash, Conventional, FHA, VA Loan
Special Listing Condition Standard
Read Less Info
Want to know what your home might be worth? Contact us for a FREE valuation!

Amerivest 4k Pro-Team
yourhome@amerivest.realestateOur team is ready to help you sell your home for the highest possible price ASAP

Bought with Shore2Shore Realty LLC
Get More Information

Real Estate Company







