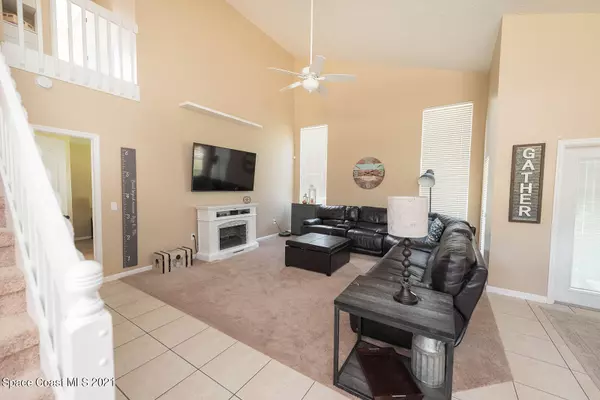$380,000
$369,000
3.0%For more information regarding the value of a property, please contact us for a free consultation.
4 Beds
3 Baths
1,923 SqFt
SOLD DATE : 12/06/2021
Key Details
Sold Price $380,000
Property Type Single Family Home
Sub Type Single Family Residence
Listing Status Sold
Purchase Type For Sale
Square Footage 1,923 sqft
Price per Sqft $197
Subdivision Island Crossings Phase 2
MLS Listing ID 920319
Sold Date 12/06/21
Bedrooms 4
Full Baths 2
Half Baths 1
HOA Fees $73/qua
HOA Y/N Yes
Total Fin. Sqft 1923
Originating Board Space Coast MLS (Space Coast Association of REALTORS®)
Year Built 1997
Annual Tax Amount $2,501
Tax Year 2019
Lot Size 8,712 Sqft
Acres 0.2
Property Description
Corner Lot! This beautiful two-story 4 bedroom, 2.5 bath and 2 car garage is ready for a new owner. As you enter you are welcomed with vaulted ceilings and an open floor plan. Large eat-in kitchen with granite countertops. Master bedroom is located downstairs with a large walk-in closet. Master bath has been remodeled featuring a jetted tub, double vanity and separate shower. Recently painted inside and out, along with fresh landscaping. Roof replaced in 2020 and a newer high efficiency ac unit. Quiet neighborhood, low hoa and community pool. Watch rocket launches from your backyard! Just minutes from the beaches and our Port of call! Schedule your showing today!
Location
State FL
County Brevard
Area 252 - N Banana River Dr.
Direction Heading East on 528 turn South onto N Banana River Dr. Turn right onto Furman Rd. Then turn left onto Hudson Ave then right onto Potomac dr. The house will be on the right corner.
Interior
Interior Features Breakfast Nook, Built-in Features, Ceiling Fan(s), Open Floorplan, Pantry, Primary Bathroom - Tub with Shower, Primary Downstairs, Split Bedrooms, Vaulted Ceiling(s), Walk-In Closet(s)
Heating Central, Electric
Cooling Central Air
Flooring Carpet, Tile
Furnishings Unfurnished
Appliance Dishwasher, Dryer, Electric Range, Electric Water Heater, Microwave, Refrigerator, Washer
Exterior
Exterior Feature ExteriorFeatures
Parking Features Attached
Garage Spaces 2.0
Pool Community
Utilities Available Cable Available, Electricity Connected
Amenities Available Maintenance Grounds
Roof Type Shingle
Street Surface Asphalt
Porch Porch
Garage Yes
Building
Lot Description Corner Lot
Faces South
Sewer Public Sewer
Water Public
Level or Stories Two
New Construction No
Schools
Elementary Schools Audubon
High Schools Merritt Island
Others
Pets Allowed Yes
HOA Name ISLAND CROSSINGS PHASE 2
Senior Community No
Tax ID 24-37-18-29-0000c.0-0001.00
Acceptable Financing Cash, Conventional, FHA, VA Loan
Listing Terms Cash, Conventional, FHA, VA Loan
Special Listing Condition Standard
Read Less Info
Want to know what your home might be worth? Contact us for a FREE valuation!

Amerivest Pro-Team
yourhome@amerivest.realestateOur team is ready to help you sell your home for the highest possible price ASAP

Bought with Hart To Hart Real Estate, Inc.








