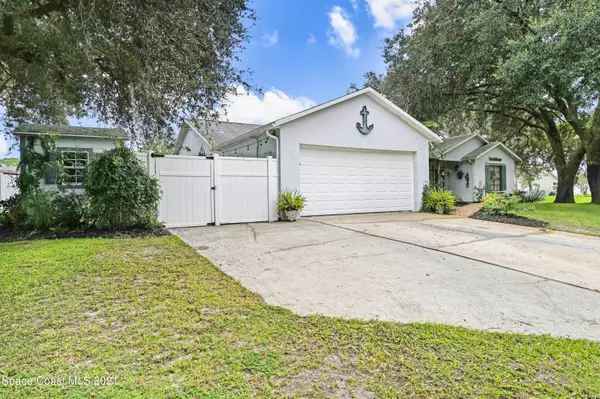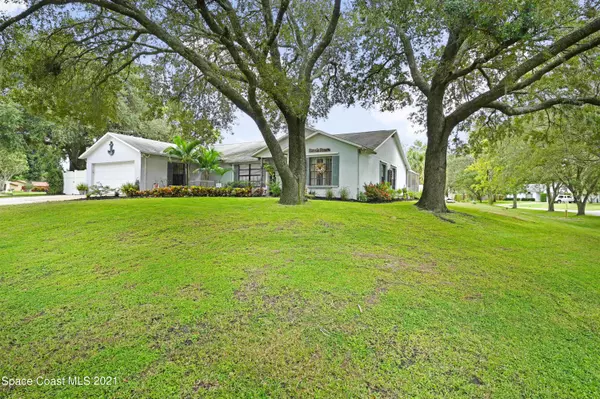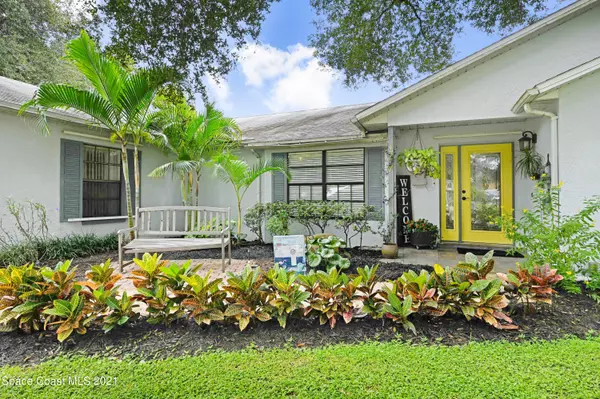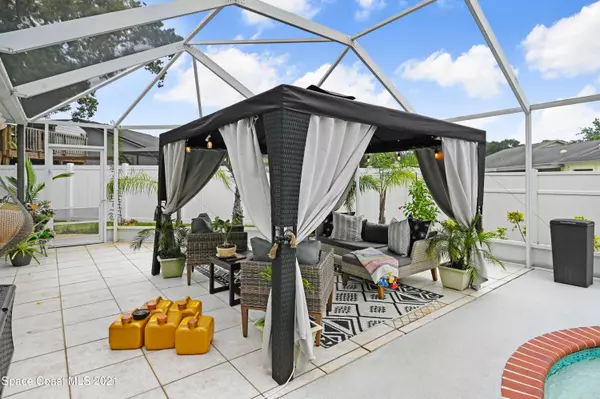$370,000
$355,000
4.2%For more information regarding the value of a property, please contact us for a free consultation.
5 Beds
2 Baths
2,348 SqFt
SOLD DATE : 11/22/2021
Key Details
Sold Price $370,000
Property Type Single Family Home
Sub Type Single Family Residence
Listing Status Sold
Purchase Type For Sale
Square Footage 2,348 sqft
Price per Sqft $157
Subdivision Sherwood Estates Unit 12
MLS Listing ID 916757
Sold Date 11/22/21
Bedrooms 5
Full Baths 2
HOA Y/N No
Total Fin. Sqft 2348
Originating Board Space Coast MLS (Space Coast Association of REALTORS®)
Year Built 1987
Annual Tax Amount $2,630
Tax Year 2020
Lot Size 0.270 Acres
Acres 0.27
Property Description
Tucked among some grand Oak shade trees, this POOL HOME sits on a large high & dry corner lot in the popular subdivision of Sherwood Forest This home has been modified over the years with walls removed to open up the floor plan & the kitchen has been renovated with wood cabinets, center island with breakfast bar, Granite counter-tops, stainless steel appliances & a dry bar w/wine cooler & more cabinets. Step down into a huge Gathering rm with 2 sets of French doors that lead to the pool deck, tiled patio with Gazebo & in-ground screened pool. There is a huge laundry rm w/ a freezer, second refrigerator, washer, dryer & 2 closets. All floors are either wood or tile. 5th bdrm has insulated garage door & can be converted back to a garage or used as a hobby rm or workshop. GREAT FAMILY HOME HOME
Location
State FL
County Brevard
Area 105 - Titusville W I95 S 46
Direction Carpenter Rd to left on Lantern Drive Lantern becomes Sir Page to Left on Castle Dr
Interior
Interior Features Breakfast Bar, Built-in Features, Ceiling Fan(s), Central Vacuum, Eat-in Kitchen, Kitchen Island, Open Floorplan, Pantry, Primary Bathroom - Tub with Shower, Split Bedrooms, Vaulted Ceiling(s), Walk-In Closet(s)
Heating Central, Heat Pump
Cooling Central Air, Electric
Flooring Laminate, Tile, Wood
Furnishings Unfurnished
Appliance Dishwasher, Disposal, Dryer, Electric Range, Electric Water Heater, Freezer, Ice Maker, Microwave, Refrigerator, Washer
Laundry Electric Dryer Hookup, Gas Dryer Hookup, Washer Hookup
Exterior
Exterior Feature ExteriorFeatures
Parking Features RV Access/Parking
Fence Fenced, Vinyl
Pool In Ground, Private, Screen Enclosure, Other
Utilities Available Cable Available
View Pool
Roof Type Shingle
Street Surface Asphalt
Porch Deck, Patio, Porch, Screened
Garage No
Building
Lot Description Corner Lot, Sprinklers In Front, Sprinklers In Rear
Faces South
Sewer Public Sewer
Water Public, Well
Level or Stories One
Additional Building Gazebo, Shed(s)
New Construction No
Schools
Elementary Schools Oak Park
High Schools Astronaut
Others
Pets Allowed Yes
HOA Name SHERWOOD ESTATES UNIT 12
Senior Community No
Tax ID 21-34-24-55-00000.0-0013.00
Acceptable Financing Cash, Conventional
Listing Terms Cash, Conventional
Special Listing Condition Standard
Read Less Info
Want to know what your home might be worth? Contact us for a FREE valuation!

Amerivest Pro-Team
yourhome@amerivest.realestateOur team is ready to help you sell your home for the highest possible price ASAP

Bought with Nova Real Estate Services, Inc








