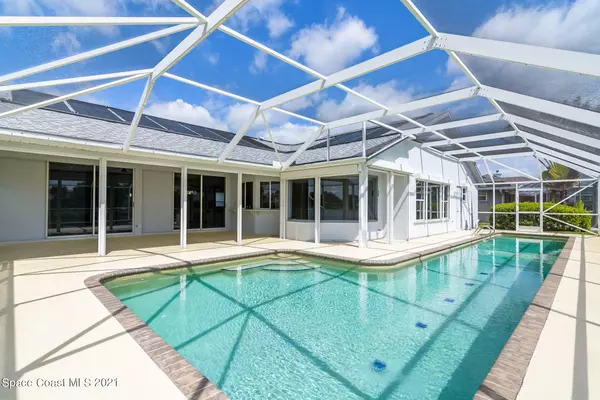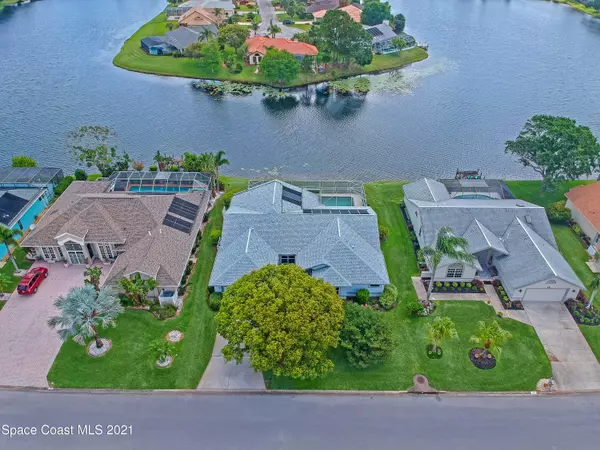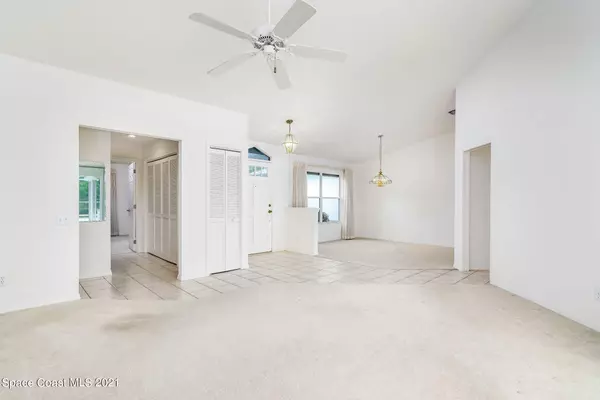$493,000
$489,900
0.6%For more information regarding the value of a property, please contact us for a free consultation.
4 Beds
3 Baths
2,511 SqFt
SOLD DATE : 06/15/2021
Key Details
Sold Price $493,000
Property Type Single Family Home
Sub Type Single Family Residence
Listing Status Sold
Purchase Type For Sale
Square Footage 2,511 sqft
Price per Sqft $196
Subdivision Cypress Trace Suntree Pud Stage 4
MLS Listing ID 902681
Sold Date 06/15/21
Bedrooms 4
Full Baths 2
Half Baths 1
HOA Fees $19/ann
HOA Y/N Yes
Total Fin. Sqft 2511
Originating Board Space Coast MLS (Space Coast Association of REALTORS®)
Year Built 1991
Annual Tax Amount $2,789
Tax Year 2020
Lot Size 9,583 Sqft
Acres 0.22
Property Description
Celebrate seamless indoor/outdoor entertaining in this solar heated pool home w/expansive Suntree lake views that are second to none! This one-owner home scored a NEW ROOF in 17, It features large rms w/4bdrms/2.5baths/2car oversized garage w/separate golf cart door. The kitchen opens to the bfast bar, nook & the spacious family rm showcasing 2 huge windows overlooking the refreshing covered lanai, sparkling pool, breezy backyard & a serene water view. Vaulted ceilings offer architectural flair together w/its easy flow open layout. Enjoy fancier feasts in separate formal dining and living rm. The master suite offers private pool access, walk-in closets, double vanities, tub, & separate shower! Hurricane safe roll-down shutters, near beaches, shops, US-1 & I-95! Blueprint is available!
Location
State FL
County Brevard
Area 218 - Suntree S Of Wickham
Direction From Wickham Rd turn south onto Interlachen Rd. Right onto Baytree Dr. 1st Left left onto Cypress Trace community, then right onto Cypress Trace dr , follow to # 1471 on your left
Interior
Interior Features Breakfast Bar, Breakfast Nook, Ceiling Fan(s), His and Hers Closets, Open Floorplan, Pantry, Primary Bathroom - Tub with Shower, Primary Bathroom -Tub with Separate Shower, Primary Downstairs, Split Bedrooms, Vaulted Ceiling(s), Walk-In Closet(s), Other
Heating Central, Natural Gas
Cooling Central Air, Electric
Flooring Carpet, Tile
Furnishings Unfurnished
Appliance Dishwasher, Disposal, Dryer, Electric Range, Gas Water Heater, Microwave, Refrigerator, Washer
Laundry Electric Dryer Hookup, Gas Dryer Hookup, Sink, Washer Hookup
Exterior
Exterior Feature Outdoor Shower, Storm Shutters
Parking Features Additional Parking, Attached, Garage Door Opener
Garage Spaces 2.0
Pool In Ground, Private, Screen Enclosure, Solar Heat, Other
Utilities Available Cable Available, Electricity Connected, Natural Gas Connected
Amenities Available Basketball Court, Maintenance Grounds, Management - Full Time, Park, Playground
Waterfront Description Lake Front,Pond
View Lake, Pond, Water
Roof Type Shingle
Street Surface Asphalt
Porch Patio, Porch, Screened
Garage Yes
Building
Lot Description Sprinklers In Front, Sprinklers In Rear
Faces West
Sewer Public Sewer
Water Public
Level or Stories One
New Construction No
Schools
Elementary Schools Suntree
High Schools Viera
Others
Pets Allowed Yes
HOA Name Suntree Master Association
Senior Community No
Tax ID 26-36-23-Oh-00000.0-0036.00
Security Features Smoke Detector(s)
Acceptable Financing Cash, Conventional, FHA, VA Loan
Listing Terms Cash, Conventional, FHA, VA Loan
Special Listing Condition Standard
Read Less Info
Want to know what your home might be worth? Contact us for a FREE valuation!

Amerivest Pro-Team
yourhome@amerivest.realestateOur team is ready to help you sell your home for the highest possible price ASAP

Bought with RE/MAX Elite








