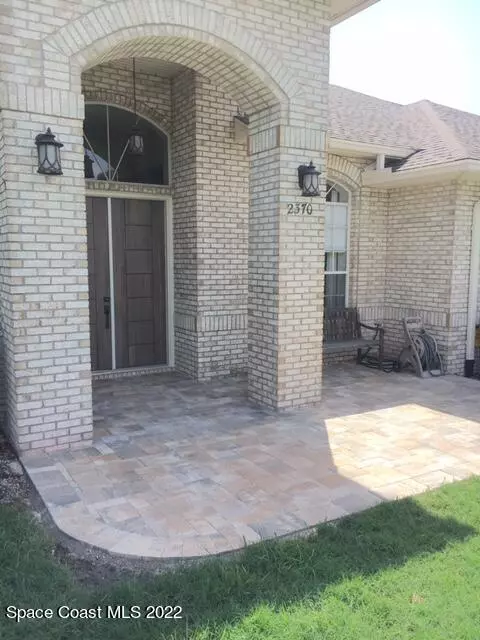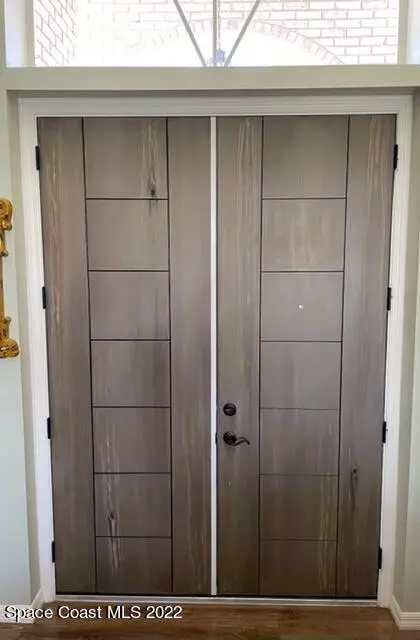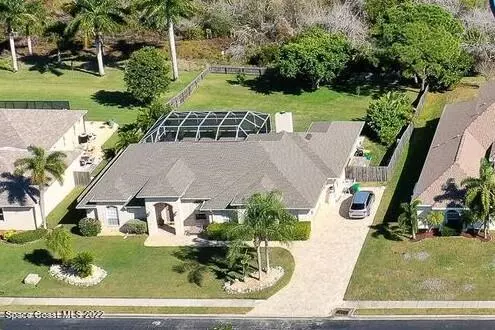$685,900
$699,900
2.0%For more information regarding the value of a property, please contact us for a free consultation.
3 Beds
3 Baths
2,362 SqFt
SOLD DATE : 11/28/2022
Key Details
Sold Price $685,900
Property Type Single Family Home
Sub Type Single Family Residence
Listing Status Sold
Purchase Type For Sale
Square Footage 2,362 sqft
Price per Sqft $290
Subdivision Marsh Harbor
MLS Listing ID 944636
Sold Date 11/28/22
Bedrooms 3
Full Baths 2
Half Baths 1
HOA Fees $67/mo
HOA Y/N Yes
Total Fin. Sqft 2362
Originating Board Space Coast MLS (Space Coast Association of REALTORS®)
Year Built 1996
Annual Tax Amount $3,258
Tax Year 2021
Lot Size 0.440 Acres
Acres 0.44
Lot Dimensions 103' X 187'
Property Description
BIG PRICE REDUCTION on this beautiful custom-built brick home in the gated community of Marsh Harbor. Sub-division is in a great location for privacy and convenience, Open bright floorplan with spacious bedrooms and baths. 10' ceilings, wood burning fireplace. Large paver driveway and huge paver lanai with screened saltwater pool. Quality construction on almost 1/2 an acre that backs up to the Banana River. Backyard provides a park like setting and beautiful sunrises. Large outdoor paver deck for relaxing and entertaining. Oversized garage. New asphalt shingle roof 2018. Concrete block construction. Whole house backup generator and Rain soft water purification system. The community pier offers great fishing in the Banana River.
Very little traffic on this one road sub-divisio Easy to show but appt. required. '||chr(10)||'Call listing agent. (321) 543-0036 Combo lockbox. Owner is a LREA. Tax rolls do not reflect the actual square footage of the home.
Location
State FL
County Brevard
Area 253 - S Merritt Island
Direction Approx. 4 miles south of State Road 520. Located off South Courtenay. On the left side when heading south, 1/4-mile past Rotary Park. Look for gated entrance into Marsh Harbor.
Interior
Interior Features Breakfast Nook, Ceiling Fan(s), Open Floorplan, Pantry, Primary Bathroom - Tub with Shower, Primary Bathroom -Tub with Separate Shower, Primary Downstairs, Split Bedrooms
Heating Central
Cooling Central Air, Electric
Flooring Carpet, Tile, Vinyl
Fireplaces Type Wood Burning, Other
Furnishings Unfurnished
Fireplace Yes
Appliance Dishwasher, Dryer, Electric Range, Electric Water Heater, Freezer, Microwave, Refrigerator, Washer, Water Softener Owned
Laundry Sink
Exterior
Exterior Feature Storm Shutters
Parking Features Attached, Garage Door Opener
Garage Spaces 2.0
Fence Fenced, Wood
Pool In Ground, Private, Salt Water, Screen Enclosure
Utilities Available Electricity Connected, Water Available
Amenities Available Boat Dock, Maintenance Grounds, Management - Full Time
View Trees/Woods, Protected Preserve
Roof Type Shingle
Street Surface Asphalt
Accessibility Accessible Entrance
Porch Deck, Patio, Porch, Screened
Garage Yes
Building
Lot Description Cul-De-Sac, Dead End Street, Few Trees, Wooded
Faces West
Sewer Septic Tank
Water Public
Additional Building Shed(s)
New Construction No
Schools
Elementary Schools Tropical
High Schools Merritt Island
Others
Pets Allowed Yes
HOA Name Jim Buck HOA president
Senior Community No
Tax ID 25-36-13-Oq-00000.0-0027.00
Security Features Security System Owned,Smoke Detector(s)
Acceptable Financing Cash, Conventional, FHA, VA Loan
Listing Terms Cash, Conventional, FHA, VA Loan
Special Listing Condition Standard
Read Less Info
Want to know what your home might be worth? Contact us for a FREE valuation!

Amerivest Pro-Team
yourhome@amerivest.realestateOur team is ready to help you sell your home for the highest possible price ASAP

Bought with Denovo Realty








