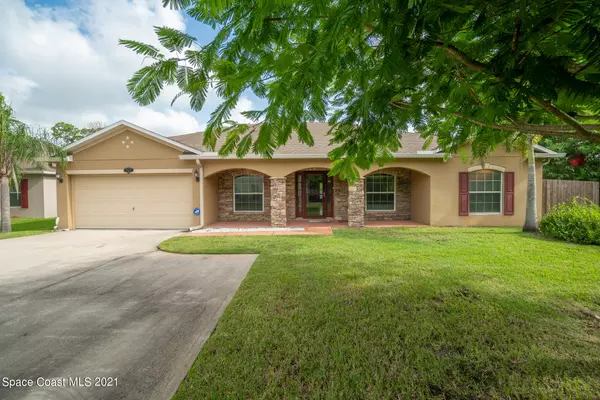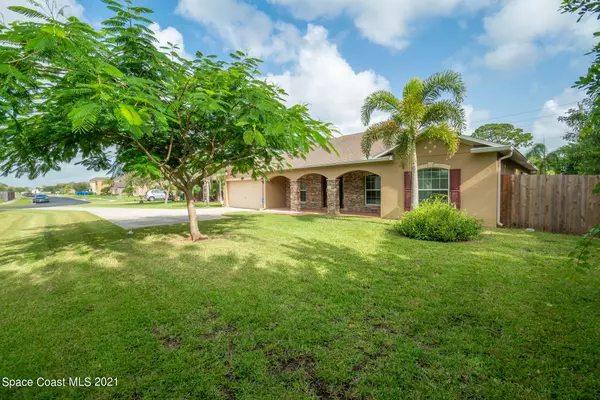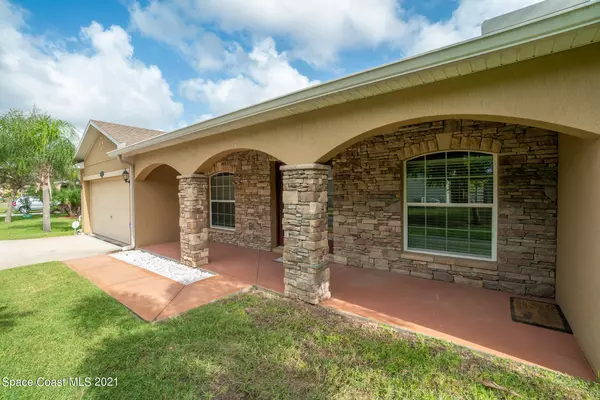$445,000
$460,000
3.3%For more information regarding the value of a property, please contact us for a free consultation.
4 Beds
2 Baths
2,522 SqFt
SOLD DATE : 09/14/2021
Key Details
Sold Price $445,000
Property Type Single Family Home
Sub Type Single Family Residence
Listing Status Sold
Purchase Type For Sale
Square Footage 2,522 sqft
Price per Sqft $176
Subdivision Crystal Lakes West
MLS Listing ID 912935
Sold Date 09/14/21
Bedrooms 4
Full Baths 2
HOA Fees $35/ann
HOA Y/N Yes
Total Fin. Sqft 2522
Originating Board Space Coast MLS (Space Coast Association of REALTORS®)
Year Built 2010
Annual Tax Amount $2,898
Tax Year 2020
Lot Size 0.320 Acres
Acres 0.32
Property Description
*** All offers due by end of day Wednesday 9/1/2021*** Stunning fully upgraded 4 bedroom 2 bath home in the highly desirable Crystal Lakes West subdivision in West Melbourne. This home is a unique build in fact this is the only one of its model and floorplan in the entire subdivision.
Luxury Hardwood Floor though out the entire living areas, update stainless steel kitchen appliances, double oven and kitchen sinks. Tons of space to entertain with the open floorplan concept. over sized secondary bedrooms duel his and her closets in the master bedroom. There are too many desirable features to list them all, but lets not forget about the in ground pool with new custom paver stone pool deck, fire pit and screened in back patio, fully fenced in over sized lot all ready for you to enjoy. enjoy.
Location
State FL
County Brevard
Area 331 - West Melbourne
Direction from Minton Rd turn west at eber intersection on to burdock ave, go through gate,right on wreath then left on sepia, right on charon home is at the end on the left at the curve
Interior
Interior Features Breakfast Bar, Built-in Features, Ceiling Fan(s), Eat-in Kitchen, Kitchen Island, Open Floorplan, Pantry, Primary Bathroom - Tub with Shower, Primary Bathroom -Tub with Separate Shower, Split Bedrooms, Vaulted Ceiling(s), Walk-In Closet(s)
Heating Central
Cooling Central Air
Flooring Carpet, Tile, Wood
Furnishings Unfurnished
Appliance Dishwasher, Disposal, Double Oven, Dryer, Electric Water Heater, Freezer, Microwave, Refrigerator, Washer
Exterior
Exterior Feature Fire Pit, Storm Shutters
Parking Features Attached, On Street
Garage Spaces 2.0
Fence Fenced, Wood
Pool In Ground, Private, Waterfall
Utilities Available Cable Available, Electricity Connected
Amenities Available Maintenance Grounds, Management- On Site, Playground
Roof Type Shingle
Street Surface Asphalt
Porch Patio, Porch, Screened
Garage Yes
Building
Lot Description Corner Lot, Sprinklers In Front, Sprinklers In Rear
Faces South
Sewer Public Sewer
Water Public, Well
Level or Stories One
New Construction No
Schools
Elementary Schools Meadowlane
High Schools Melbourne
Others
Pets Allowed Yes
HOA Name Leland
Senior Community No
Tax ID 28-36-13-01-*-64
Security Features Security Gate
Acceptable Financing Cash, Conventional, FHA, VA Loan
Listing Terms Cash, Conventional, FHA, VA Loan
Special Listing Condition Standard
Read Less Info
Want to know what your home might be worth? Contact us for a FREE valuation!

Amerivest Pro-Team
yourhome@amerivest.realestateOur team is ready to help you sell your home for the highest possible price ASAP

Bought with Realty World Curri Properties








