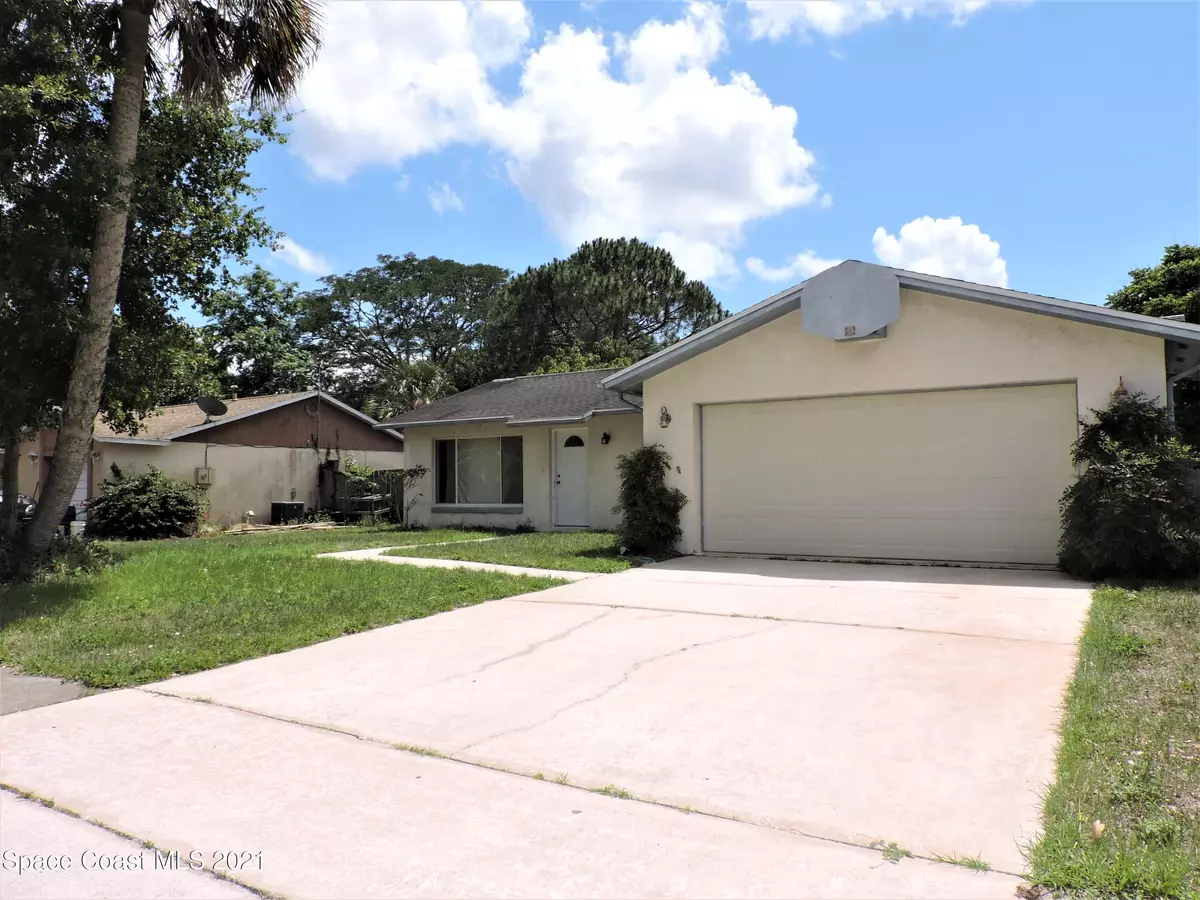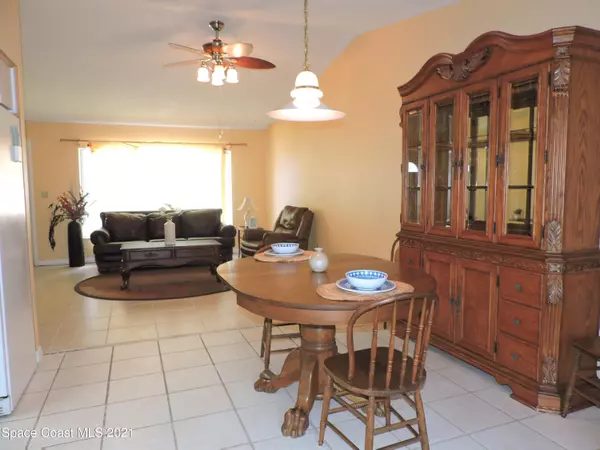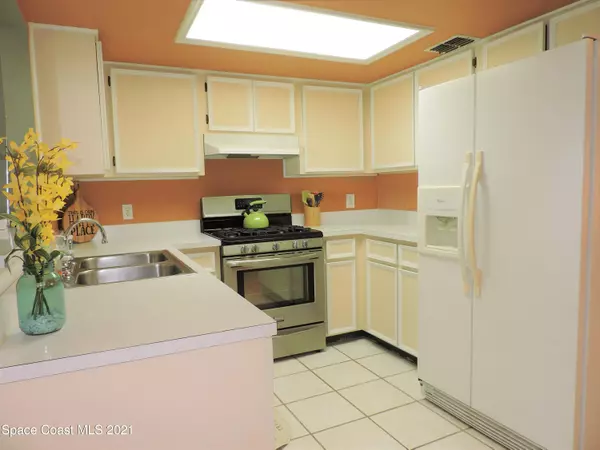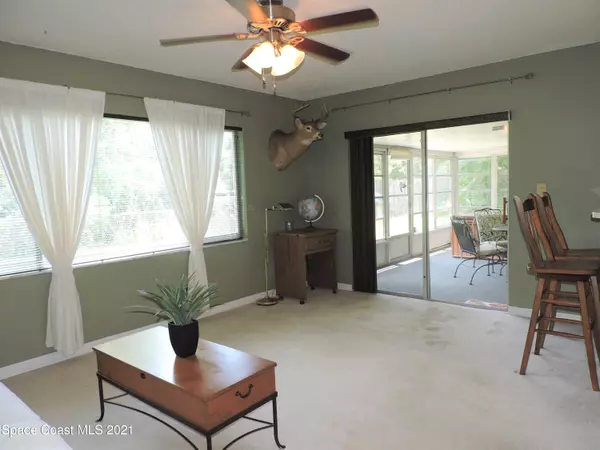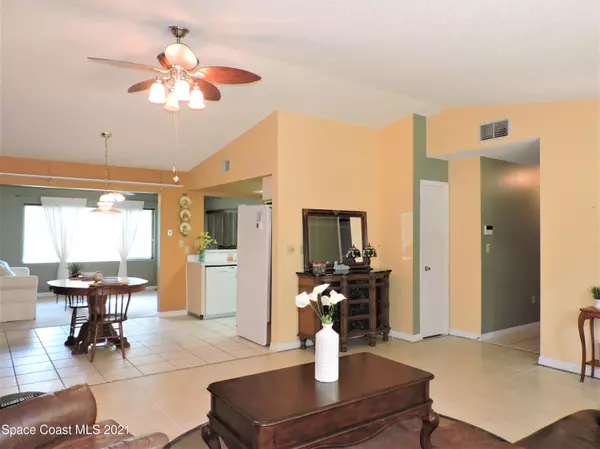$175,000
$155,000
12.9%For more information regarding the value of a property, please contact us for a free consultation.
2 Beds
2 Baths
1,348 SqFt
SOLD DATE : 06/10/2021
Key Details
Sold Price $175,000
Property Type Single Family Home
Sub Type Single Family Residence
Listing Status Sold
Purchase Type For Sale
Square Footage 1,348 sqft
Price per Sqft $129
Subdivision Veterans City Unit 4
MLS Listing ID 905405
Sold Date 06/10/21
Bedrooms 2
Full Baths 2
HOA Y/N No
Total Fin. Sqft 1348
Originating Board Space Coast MLS (Space Coast Association of REALTORS®)
Year Built 1981
Annual Tax Amount $2,660
Tax Year 2020
Lot Size 6,970 Sqft
Acres 0.16
Property Description
Here's an opportunity that doesn't come around often! Seller is offering Owner /Private financing on this 2 bedroom, 2 bath, 2 car garage home with inside laundry, family room, living room and nice sized Florida room. Tile in Livingroom and kitchen (of course, baths and hallway). Walk in closets in both large bedrooms. Kitchen has gas stove and small breakfast bar. Vaulted ceilings make this 1348 sq. ft. seem even more spacious. No backyard neighbors. Close to Elementary and Middle Schools. Don't let this pass you by.
Location
State FL
County Brevard
Area 102 - Mims/Tville Sr46 - Garden
Direction From N. Carpenter and Dairy Road - go west on Dairy, North on Yorktown.
Interior
Interior Features Breakfast Bar, Ceiling Fan(s), Eat-in Kitchen, Primary Bathroom - Tub with Shower, Vaulted Ceiling(s), Walk-In Closet(s)
Heating Central, Natural Gas
Cooling Central Air
Flooring Carpet, Tile
Appliance Dishwasher, Disposal, Dryer, Gas Range, Gas Water Heater, Refrigerator, Washer
Exterior
Exterior Feature ExteriorFeatures
Parking Features Attached, Garage Door Opener
Garage Spaces 2.0
Fence Chain Link, Fenced
Pool None
Utilities Available Cable Available, Electricity Connected, Natural Gas Connected
Roof Type Shingle
Street Surface Asphalt
Porch Porch
Garage Yes
Building
Lot Description Drainage Canal
Faces East
Sewer Public Sewer
Water Public
Level or Stories One
New Construction No
Schools
Elementary Schools Oak Park
High Schools Astronaut
Others
Pets Allowed Yes
HOA Name VETERANS CITY UNIT 4
Senior Community No
Tax ID 21-35-30-04-00005.0-0008.00
Acceptable Financing Private Financing Available
Listing Terms Private Financing Available
Special Listing Condition Standard
Read Less Info
Want to know what your home might be worth? Contact us for a FREE valuation!

Amerivest Pro-Team
yourhome@amerivest.realestateOur team is ready to help you sell your home for the highest possible price ASAP

Bought with RE/MAX Solutions


