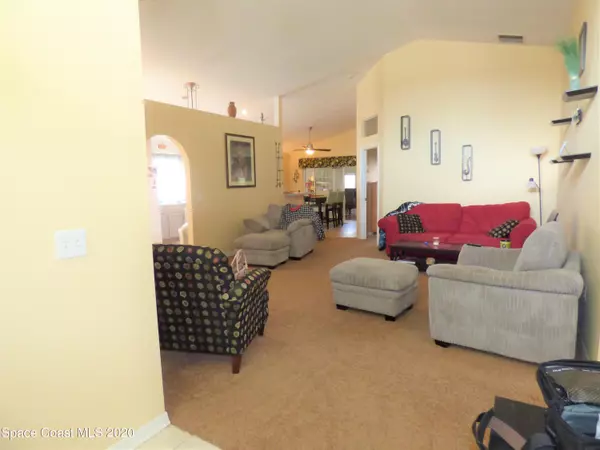$300,000
$311,500
3.7%For more information regarding the value of a property, please contact us for a free consultation.
3 Beds
2 Baths
1,559 SqFt
SOLD DATE : 04/16/2021
Key Details
Sold Price $300,000
Property Type Single Family Home
Sub Type Single Family Residence
Listing Status Sold
Purchase Type For Sale
Square Footage 1,559 sqft
Price per Sqft $192
Subdivision Island Crossings Phase 2
MLS Listing ID 897099
Sold Date 04/16/21
Bedrooms 3
Full Baths 2
HOA Fees $76/qua
HOA Y/N Yes
Total Fin. Sqft 1559
Originating Board Space Coast MLS (Space Coast Association of REALTORS®)
Year Built 1997
Annual Tax Amount $1,585
Tax Year 2020
Lot Size 5,663 Sqft
Acres 0.13
Property Description
PRICE REDUCED!! Move-in-ready, lovingly maintained 3 bedroom, 2 bath concrete block home in highly desirable Riverwalk. NEW roof 2018. Spacious open floorplan, vaulted ceilings; roomy owner's suite with walk-in closet, new sinks in double vanity, garden tub, walk-in shower, separate water closet. Two more ample-sized bedrooms with spacious closets. Bonus room (not incl. in SF total)-possible office, home-school, playroom or whatever!-leads onto large screened porch/patio -great for entertaining & watching rocket launches- is pre-wired for hot tub/spa. Inside laundry, privacy fence, underground utilities, Only 5 houses from Community Pool. Minutes away from beaches, KSC/CCAS, Port Canaveral, riverfront boat ramp and park, shopping, and easy access to SR528 for Orlando com
Location
State FL
County Brevard
Area 252 - N Banana River Dr.
Direction SR 528 east to Exit 52. Right onto N. Banana River Dr. Right onto Furman Rd. Left onto Hudson Ave. Right onto Potomac Dr. House will be on right.
Interior
Interior Features Breakfast Bar, Breakfast Nook, Ceiling Fan(s), Eat-in Kitchen, Primary Bathroom - Tub with Shower, Primary Bathroom -Tub with Separate Shower, Primary Downstairs, Split Bedrooms, Vaulted Ceiling(s), Walk-In Closet(s)
Heating Central, Electric
Cooling Central Air, Electric
Flooring Carpet, Laminate, Tile
Furnishings Unfurnished
Appliance Dishwasher, Disposal, Dryer, Electric Range, Electric Water Heater, Ice Maker, Microwave, Refrigerator, Washer
Exterior
Exterior Feature ExteriorFeatures
Parking Features Attached
Garage Spaces 2.0
Fence Fenced, Wood
Pool Community
Utilities Available Cable Available, Electricity Connected, Sewer Available, Water Available, Other
Amenities Available Maintenance Grounds, Management - Full Time, Management - Off Site
Roof Type Shingle
Street Surface Asphalt
Porch Patio, Porch, Screened
Garage Yes
Building
Faces South
Sewer Public Sewer
Water Public
Level or Stories One
New Construction No
Schools
Elementary Schools Audubon
High Schools Merritt Island
Others
Pets Allowed Yes
HOA Name Sentry Mgmt. Michelle Combs
Senior Community No
Tax ID 24-37-18-29-0000b.0-0059.00
Security Features Security System Owned
Acceptable Financing Cash, Conventional, FHA, VA Loan
Listing Terms Cash, Conventional, FHA, VA Loan
Special Listing Condition Standard
Read Less Info
Want to know what your home might be worth? Contact us for a FREE valuation!

Amerivest Pro-Team
yourhome@amerivest.realestateOur team is ready to help you sell your home for the highest possible price ASAP

Bought with Loggins Realty Inc








