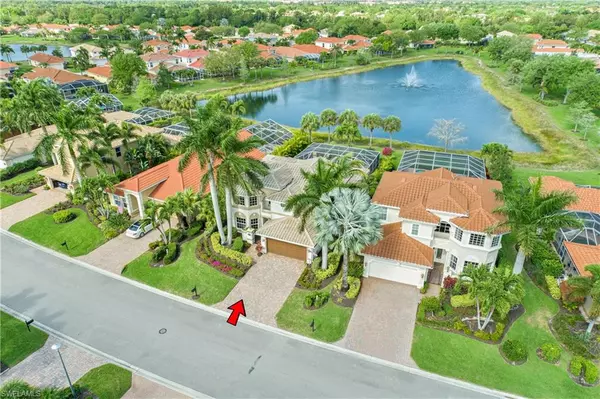$881,000
$881,000
For more information regarding the value of a property, please contact us for a free consultation.
4 Beds
5 Baths
2,915 SqFt
SOLD DATE : 04/20/2022
Key Details
Sold Price $881,000
Property Type Single Family Home
Sub Type Single Family Residence
Listing Status Sold
Purchase Type For Sale
Square Footage 2,915 sqft
Price per Sqft $302
Subdivision The Reserve At Estero
MLS Listing ID 222020742
Sold Date 04/20/22
Bedrooms 4
Full Baths 3
Half Baths 2
HOA Fees $360/qua
HOA Y/N Yes
Originating Board Bonita Springs
Year Built 2006
Annual Tax Amount $5,350
Tax Year 2021
Lot Size 8,319 Sqft
Acres 0.191
Property Description
Former Toll Brothers Professionally Decorated Model Home, with exquisite design features found only in million-dollar plus homes. Included upgrades are inlaid marble flooring, coquina-style stone fireplace with ornate wall design, custom window treatments plus 16' living room drapes, elegant lighting throughout, custom wood staircase and railings, upgraded kitchen and bath cabinet with granite countertops, master bath jetted tub, built-in bar with custom lighted China cabinet, office desk and cabinets, speakers throughout, custom coffer ceiling details in numerous rooms, landscape lighting, gas generator, full gutters and downspouts, side garage service door, outdoor summer kitchen with gas grille and sink, built-in paver planters, convenient pool bath, oversized pool and spa with ornate tile overlooking prime lake view. The Reserve at Estero is a 24-hour guard gated single family "Natural Gas" community with a completely renovated 8,000 sq ft clubhouse, resort style swimming pool and spa, fitness center, game room, tennis courts, pickleball, billiards, and children’s playground. Call Carol today for a personal tour of this "One of a Kind" pool home before it is gone.
Location
State FL
County Lee
Area Es02 - Estero
Zoning MPD
Direction From Estero Parkway turn into the Reserve at Estero entranince and turn left at Astonia Way. Take next right onto Villa Rosa Loop to home on the left.
Rooms
Primary Bedroom Level Master BR Ground
Master Bedroom Master BR Ground
Dining Room Breakfast Bar, Dining - Living, Eat-in Kitchen, Formal
Kitchen Pantry
Ensuite Laundry Washer/Dryer Hookup, Inside
Interior
Interior Features Family Room, Home Office, Loft, Workshop, Den - Study, Bar, Built-In Cabinets, Wired for Data, Closet Cabinets, Coffered Ceiling(s), Entrance Foyer, Pantry, Wired for Sound, Volume Ceiling
Laundry Location Washer/Dryer Hookup, Inside
Heating Central Electric, Heat Pump, Fireplace(s)
Cooling Ceiling Fan(s), Central Electric, Heat Pump
Flooring Carpet, Marble, Tile, Wood
Fireplace Yes
Window Features Impact Resistant, Impact Resistant Windows, Window Coverings
Appliance Cooktop, Gas Cooktop, Dishwasher, Disposal, Dryer, Microwave, Range, Refrigerator/Freezer, Self Cleaning Oven, Washer
Laundry Washer/Dryer Hookup, Inside
Exterior
Exterior Feature Outdoor Grill, Outdoor Kitchen, Sprinkler Auto
Garage Spaces 2.0
Pool In Ground, Concrete, Custom Upgrades, Equipment Stays, Gas Heat, Pool Bath, Screen Enclosure
Community Features Basketball, Billiards, Boat Storage, Business Center, Clubhouse, Pool, Community Room, Community Spa/Hot tub, Fitness Center, Internet Access, Library, Pickleball, Playground, Street Lights, Tennis Court(s), Gated
Utilities Available Underground Utilities, Natural Gas Connected, Cable Available, Natural Gas Available
Waterfront Yes
Waterfront Description Fresh Water, Lake Front
View Y/N No
Roof Type Tile
Porch Screened Lanai/Porch
Parking Type 2+ Spaces, Driveway Paved, Garage Door Opener, Attached
Garage Yes
Private Pool Yes
Building
Lot Description Regular
Faces From Estero Parkway turn into the Reserve at Estero entranince and turn left at Astonia Way. Take next right onto Villa Rosa Loop to home on the left.
Story 2
Sewer Central
Water Central
Level or Stories Two, 2 Story
Structure Type Concrete Block, Stucco
New Construction No
Schools
Elementary Schools School Of Choice
Middle Schools School Of Choice
High Schools School Of Choice
Others
HOA Fee Include Irrigation Water, Maintenance Grounds, Legal/Accounting, Manager, Reserve, Security, Sewer, Street Lights, Street Maintenance, Trash
Tax ID 22-46-25-E4-10000.1160
Ownership Single Family
Security Features Security System, Smoke Detector(s), Smoke Detectors
Acceptable Financing Buyer Finance/Cash
Listing Terms Buyer Finance/Cash
Read Less Info
Want to know what your home might be worth? Contact us for a FREE valuation!

Amerivest 4k Pro-Team
yourhome@amerivest.realestateOur team is ready to help you sell your home for the highest possible price ASAP
Bought with Premiere Plus Realty Company
Get More Information

Real Estate Company







